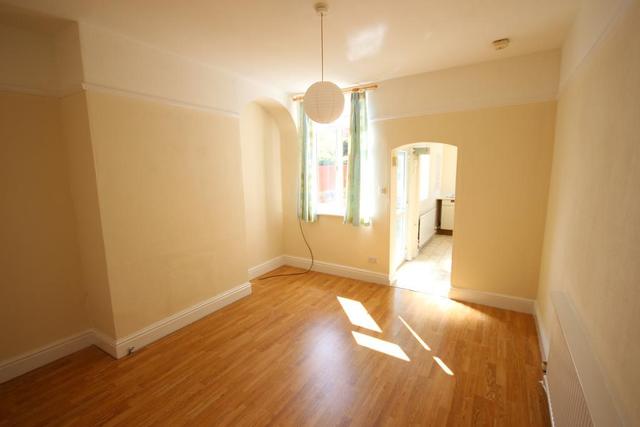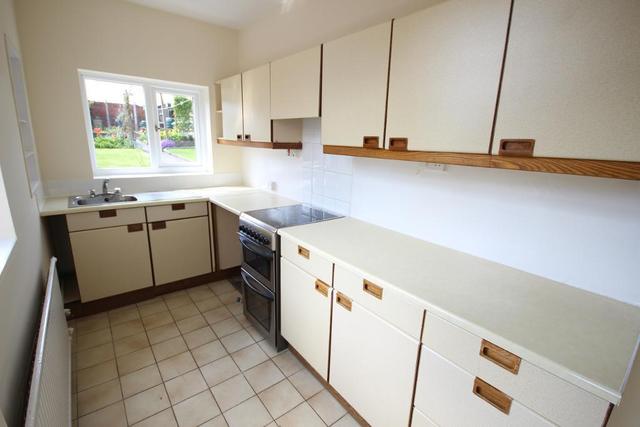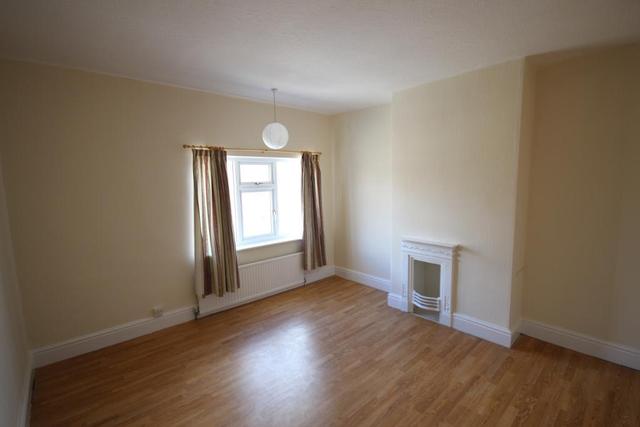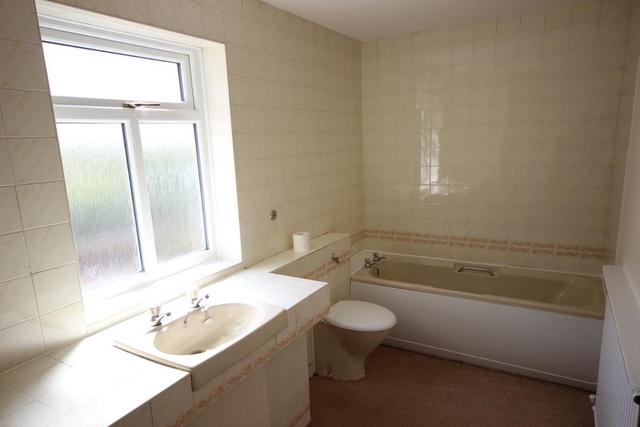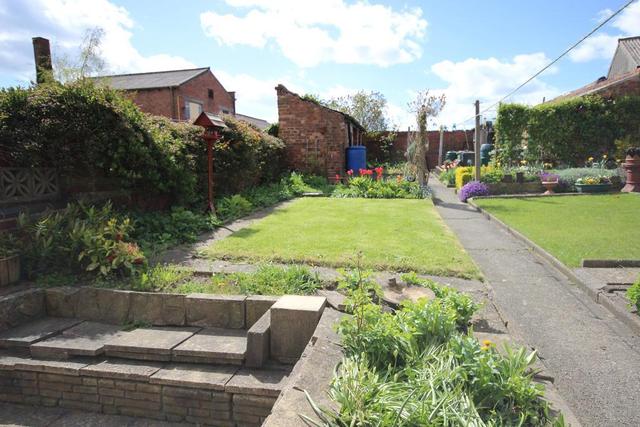Agent details
This property is listed with:
Full Details for 2 Bedroom Terraced to rent in Alfreton, DE55 :
Attractively presented two bed mid terrace with clean fresh decor and majority laminate flooring throughout. Available now! Two reception rooms, well designed kitchen and good size first floor bathroom. EPC rating E. Neatly tended open plan rear garden. Strictly no pets. HB considered.
In the village of Riddings. Temptingly just a few doors away from the popular Luke Evans Bakery and conveniently just a short walk from a Nisa Extra supermarket. Short drive or bus ride to an Aldi supermarket, Iceland, Poundstretcher and B&Q store and a whole range of other local shops at Somercotes. Doctors surgery and chemist just minutes away. Within the catchment area of the popular and well equipped Somerlea Park and Leisure Centre. Good links to A38, A610 and junction 27 M1
LOUNGE
12' 7'' x 11' 8'' (3.85m x 3.58m) A clean and airy space with a large UPVC double glazed window looking to the front of the property. Warm neutral decor with pine effect laminate flooring, set off by a charmingly simple closed off fireplace with brick mantel and tile hearth - perfect for displays. White skirting and coving. Large single radiator with TRV and shelf above. Telephone point and power points. Neatly boxed in electric meter and fuse box. Ceiling light. White UPVC half glazed panel front door with an obscured window light above. White colonial door to the dining room.
DINING ROOM
16' 1'' x 11' 3'' (4.93m x 3.45m) A pleasantly simple room with a UPVC double glazed window looking to the lovely rear garden. Warm neutral decor, pine effect laminate flooring and an arched alcove add character to the space, and the open archway to the kitchen lends a sense of openness. White skirting and picture rail. Single radiator with TRV. Television point and power points. Ceiling light. Smoke alarm. Carbon monoxide alarm. White colonial doors to the stairs and the understair cupboard, which provides useful storage and hooks.
KITCHEN
12' 11'' x 5' 8'' (3.95m x 1.75m) Two white UPVC double glazed windows to the side and rear give ample light to this sunny kitchen. Range of cream wall and base units with charming vintage wood accents and pale lemon worktops. Stainless steel sink and drainer with a matching mixer tap. Neutral decor with cream ceramic tiled floor and white tile splashbacks. Cottage style white wall mounted shelf unit, perfect for spices or herbs. Plumbing for a washing machine and space for both an oven and a fridge/freezer. White single radiator with TRV. Ceiling strip light. Hidden wall vent. Power points.
STAIRS AND LANDING
Fully carpeted in oatmeal tones. Wooden banister. Cream walls with white skirting. Smoke alarm. Ceiling light. Single steps on either side of the landing lead to the front bedroom and the inner hallway.
BEDROOM ONE
12' 5'' x 12' 0'' (3.8m x 3.68m) A white UPVC double glazed window looks to the front of the property. Warm, neutral decor with pine effect laminate flooring, set off by a charmingly old fashioned ornate closed off fireplace, ideal for flowers and trinkets. White skirting. Power points. Single radiator with TRV. Ceiling light. White colonial door to the landing.
INNER HALLWAY
Neutral decor with oatmeal carpet and white skirting. Ceiling light. Power point. White colonial doors to the back bedroom and the bathroom.
BEDROOM TWO
11' 1'' x 8' 6'' (3.4m x 2.6m) A white UPVC double glazed window looks to the rear garden. One wall is fully given over to a built in wardrobe, which provides ample storage. Neutral decor with pine effect laminate flooring and a lovely closed off old fashioned ornate fireplace. Radiator with TRV. Ceiling light. Power points.
BATHROOM
13' 1'' x 5' 10'' (4m x 1.8m) A UPVC double glazed obscured window looking to the side of the property lights the charming vintage feel bathroom. Cream toned suite comprising of a panel bath, chrome mixer taps with shower extension and wall mounted fixing. Tiled vanity unit with hand wash basin - with pillar taps, and a low flush W.C. Neutral decor with cream carpeting and partial tiling with tangerine floral accents. White painted airing cupboard, housing a new Gloworm combination boiler and wooden shelf. White skirting. Enclosed glass ceiling light.
FRONTAGE
Miniature forecourt with a brick boundary and paved pathway.
REAR GARDEN
Outside the rear entrance is a private paved area with a wooden picket fence and gate, through which lies the idyllic shared cottage style garden, perfect for pottering on a summer afternoon.
Raised paved patio with paving stone seating area, a laid to lawn with attractive floral borders and a small bed to the rear with a mature tree. Two charmingly ramshackle brick built outhouses for storage and DIY projects, and an outdoor W.C. Two outside lights. Water butt. Shared jennel to the front of the property.
APPLICATION INFORMATION
Strictly no pets.
No smoking in property
HB considered.
Fees: £40 credit search fee plus £15 for each additional applicant/guarantor. Contract & Arrangement Fee £225. Deposit required £500 negotiable. Rent payable in advance.
No check out or renewal fees.
MCM have been instructed to find a tenant only. Thereafter the property will be managed by the landlord.
MCM are licensed agents with ARLA (Association of Residential Letting Agents.) We have professional indemnity insurance, client money protection, belong to an independent redress scheme and adhere to a code of practice and the association's byelaws.
Static Map
Google Street View
House Prices for houses sold in DE55 4AS
Stations Nearby
- Ambergate
- 4.7 miles
- Langley Mill
- 3.9 miles
- Alfreton
- 2.1 miles
Schools Nearby
- Swanwick School and Sports College
- 0.9 miles
- Michael House School
- 5.0 miles
- Alfreton Park Community Special School
- 2.1 miles
- Somerlea Park Junior School
- 0.6 miles
- Riddings Infant School
- 0.1 miles
- Riddings Junior School
- 0.2 miles
- Alfreton Grange Arts College
- 1.8 miles
- Mill Hill School
- 2.1 miles
- Swanwick Hall School
- 1.2 miles




