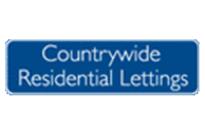Agent details
This property is listed with:
Tees Surveyors Estate Agents
The Southlands Business Centre, , Ormesby Road, , Middlesbrough
- Telephone:
- 01642 876480
Full Details for 2 Bedroom Terraced to rent in Middlesbrough, TS1 :
Available now!
We welcome to the Market this Two Bedroom Mid Terrace Property situated in Middlesbrough town Located Around The Parliment Road Area
5-10 mintue walk into Middlesbrough town Center.
DSS And Students Welcome.Pets Considered.
Enter Into The Reception Hall That Leads Through To The Living Room, Kitchen And Ground Floor Bathroom. To The First Floor Are Two Double Bedrooms.
For more information or to arrange a viewing please call 01642 495200.
Living/Dining Room - 24'2" (7.37m) Into Bay x 13'0" (3.96m)
Open Plan Living/Dining Room, DG & CH, Bay Fronted.
Kitchen - 8'7" (2.62m) x 8'0" (2.44m)
Timber Base And Wall Units, Stainless Steel Sink And Drainer.
Bathroom - 7'7" (2.31m) x 7'9" (2.36m)
Ground Floor Bathroom With, Bath, WC & HB.CH
Bedroom 1 - 9'9" (2.97m) x 13'0" (3.96m)
A Double Bedroom To The Front, DG & CH
Bedroom 2 - 12'8" (3.86m) x 13'0" (3.96m)
A Double Room To The Rear Of The Property.DG & CH
Externally
Gated Yard To The Rear.
On Street Paking Only To The Front.
Notice
All photographs are provided for guidance only.
We welcome to the Market this Two Bedroom Mid Terrace Property situated in Middlesbrough town Located Around The Parliment Road Area
5-10 mintue walk into Middlesbrough town Center.
DSS And Students Welcome.Pets Considered.
Enter Into The Reception Hall That Leads Through To The Living Room, Kitchen And Ground Floor Bathroom. To The First Floor Are Two Double Bedrooms.
For more information or to arrange a viewing please call 01642 495200.
Living/Dining Room - 24'2" (7.37m) Into Bay x 13'0" (3.96m)
Open Plan Living/Dining Room, DG & CH, Bay Fronted.
Kitchen - 8'7" (2.62m) x 8'0" (2.44m)
Timber Base And Wall Units, Stainless Steel Sink And Drainer.
Bathroom - 7'7" (2.31m) x 7'9" (2.36m)
Ground Floor Bathroom With, Bath, WC & HB.CH
Bedroom 1 - 9'9" (2.97m) x 13'0" (3.96m)
A Double Bedroom To The Front, DG & CH
Bedroom 2 - 12'8" (3.86m) x 13'0" (3.96m)
A Double Room To The Rear Of The Property.DG & CH
Externally
Gated Yard To The Rear.
On Street Paking Only To The Front.
Notice
All photographs are provided for guidance only.
Static Map
Google Street View
House Prices for houses sold in TS1 4EH
Stations Nearby
- Thornaby
- 2.3 miles
- Middlesbrough
- 0.8 miles
- Marton
- 2.6 miles
Schools Nearby
- Beverley School
- 1.5 miles
- Moordale Academy
- 2.1 miles
- Priory Woods School
- 3.0 miles
- Sacred Heart RC Primary School
- 0.3 miles
- Newport Primary School
- 0.2 miles
- Ayresome Primary School
- 0.2 miles
- Cleveland College of Art and Design
- 1.1 miles
- Middlesbrough College
- 1.0 mile
- Macmillan Academy
- 0.4 miles




















