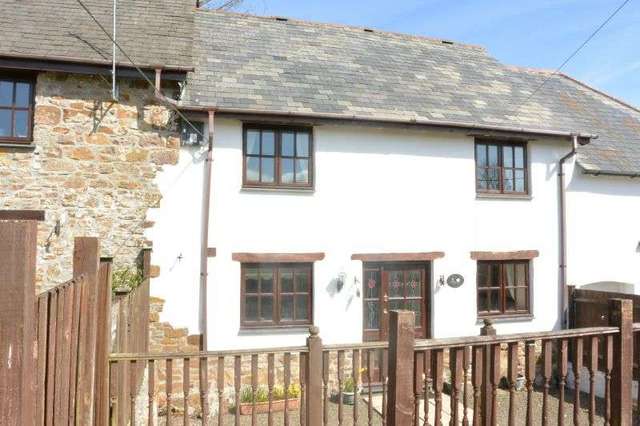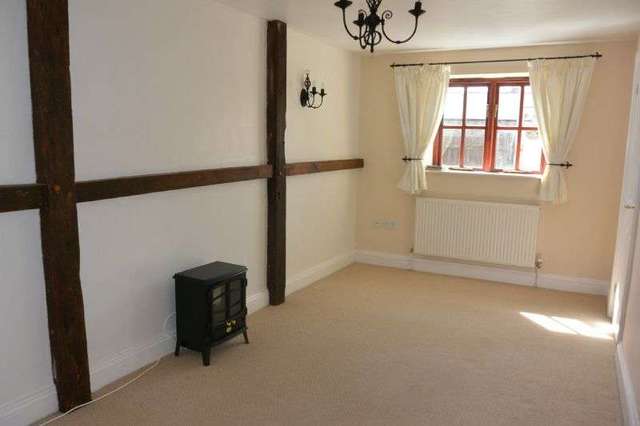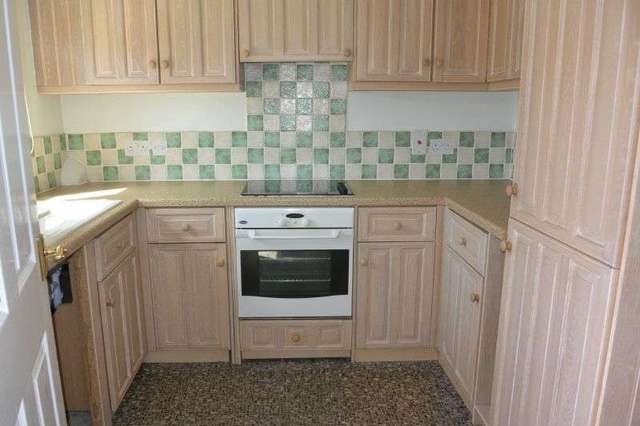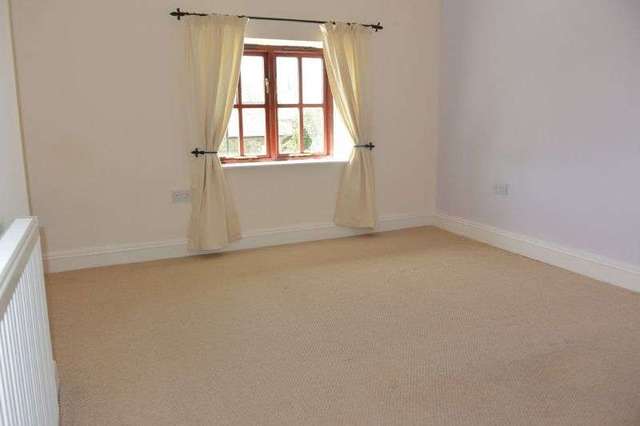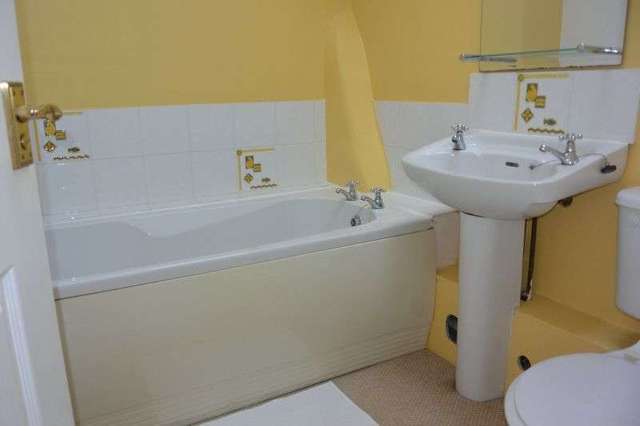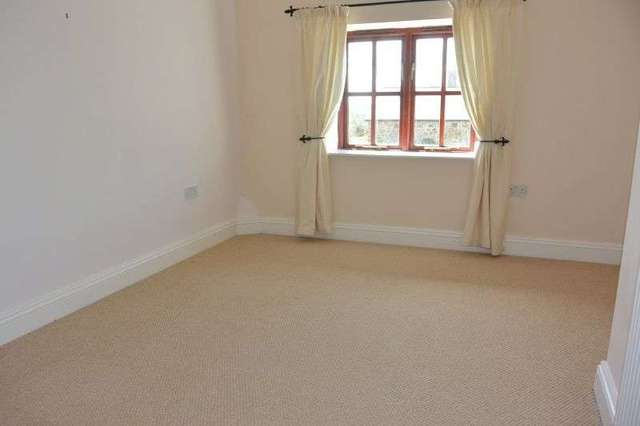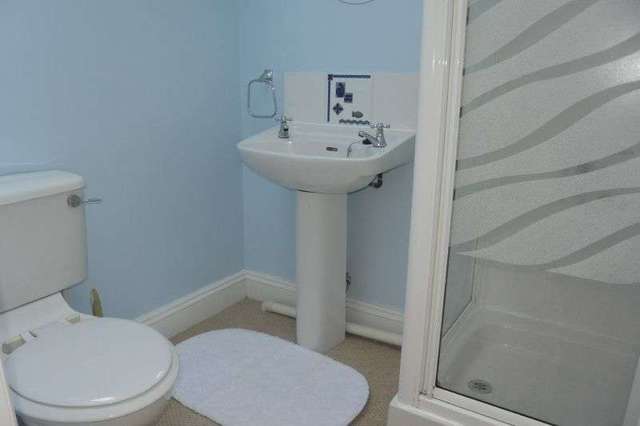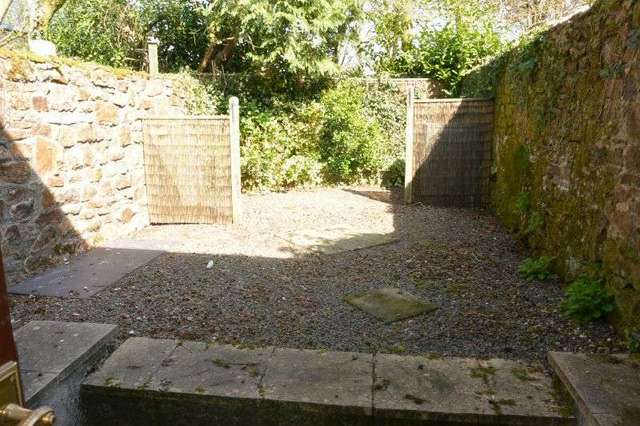Agent details
This property is listed with:
Full Details for 2 Bedroom Terraced to rent in Beaworthy, EX21 :
Property Description
This terraced cottage as been converted in recent years to offer well proportioned accommodation. The ground floor has two reception rooms and a kitchen, whilst to the first floor there are two double bedrooms with both offering en suites. To the rear there is an enclosed courtyard garden with a further, larger courtyard to the front. There is also a garage and off road parking. The whole is double glazed and centrally heated.
Property Location
Halwill is a pretty village that is set in a rural location. Just over a mile away there is another village called Halwill Junction it offers a village store, post office and fish and chip shop. There is also a public house and a primary school. The nearby towns of Holsworthy and Okehampton offer a wide range of local and national shops. Road links are good, with swift access to both the Dartmoor National Park and the North Cornish coast.
For an appointment to view this property please contact Godfrey Short & Squire on 01837 54504.
Entrance Hall
Part glazed front door with side window. Stairs to first floor landing. Doors to.
Living Room
17'9 (5.4m) x 8'6 (2.6m). Front aspect window, radiator, TV point. Exposed beams.
Kitchen
9'6 (2.9m) x 9'2 (2.8m). Range of modern matching units comprising base cupboards, drawers and eye level units, roll edge work top surface with tiled surround and inset sink. Electric oven, hob and extractor. Fridge/freezer. Space for washing machine and tumble dryer. Front aspect window, doorway to dining room.
Dining Room
9'2 (2.8m) x 8'10 (2.7m). French doors to the rear garden, radiator, under stairs storage cupboard.
First Floor Landing
Skylight, doors to.
Bedroom 1
12'2 (3.7m) x 11'6 (3.5m). Front aspect window and radiator. Door to en suite.
Ensuite Bathroom
Modern matching suite comprising panelled bath with tiled surround, close coupled WC and pedestal wash basin. Skylight and radiator.
Bedroom 2
11'6 (3.5m) x 10'2 (3.1m). Front aspect window and radiator. Door to en suite.
Ensuite Shower Room
Modern matching suite comprising close coupled WC, pedestal wash basin and shower cubicle. Skylight and radiator.
Rear Garden
A fully enclosed rear courtyard garden with raised flower bed and external oil fired boiler.
Front Courtyard
An enclosed area with a further raised area that sits above the garage.
Garage
17'5 (5.3m) x 8'2 (2.5m). With double doors, power and light connected. The oil tank is also located here. There is off road parking for 1/2 cars to the front of the garage.
This terraced cottage as been converted in recent years to offer well proportioned accommodation. The ground floor has two reception rooms and a kitchen, whilst to the first floor there are two double bedrooms with both offering en suites. To the rear there is an enclosed courtyard garden with a further, larger courtyard to the front. There is also a garage and off road parking. The whole is double glazed and centrally heated.
Property Location
Halwill is a pretty village that is set in a rural location. Just over a mile away there is another village called Halwill Junction it offers a village store, post office and fish and chip shop. There is also a public house and a primary school. The nearby towns of Holsworthy and Okehampton offer a wide range of local and national shops. Road links are good, with swift access to both the Dartmoor National Park and the North Cornish coast.
For an appointment to view this property please contact Godfrey Short & Squire on 01837 54504.
Entrance Hall
Part glazed front door with side window. Stairs to first floor landing. Doors to.
Living Room
17'9 (5.4m) x 8'6 (2.6m). Front aspect window, radiator, TV point. Exposed beams.
Kitchen
9'6 (2.9m) x 9'2 (2.8m). Range of modern matching units comprising base cupboards, drawers and eye level units, roll edge work top surface with tiled surround and inset sink. Electric oven, hob and extractor. Fridge/freezer. Space for washing machine and tumble dryer. Front aspect window, doorway to dining room.
Dining Room
9'2 (2.8m) x 8'10 (2.7m). French doors to the rear garden, radiator, under stairs storage cupboard.
First Floor Landing
Skylight, doors to.
Bedroom 1
12'2 (3.7m) x 11'6 (3.5m). Front aspect window and radiator. Door to en suite.
Ensuite Bathroom
Modern matching suite comprising panelled bath with tiled surround, close coupled WC and pedestal wash basin. Skylight and radiator.
Bedroom 2
11'6 (3.5m) x 10'2 (3.1m). Front aspect window and radiator. Door to en suite.
Ensuite Shower Room
Modern matching suite comprising close coupled WC, pedestal wash basin and shower cubicle. Skylight and radiator.
Rear Garden
A fully enclosed rear courtyard garden with raised flower bed and external oil fired boiler.
Front Courtyard
An enclosed area with a further raised area that sits above the garage.
Garage
17'5 (5.3m) x 8'2 (2.5m). With double doors, power and light connected. The oil tank is also located here. There is off road parking for 1/2 cars to the front of the garage.



