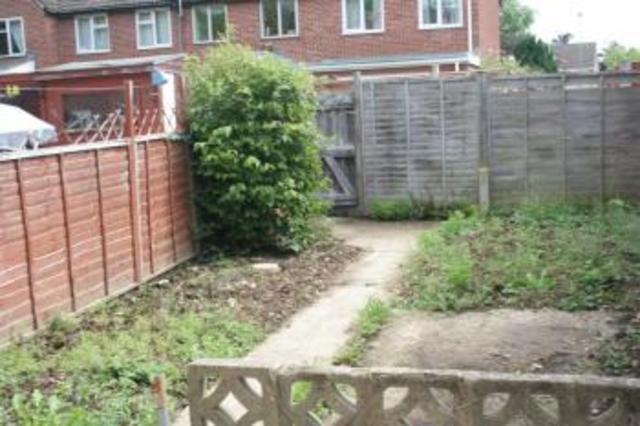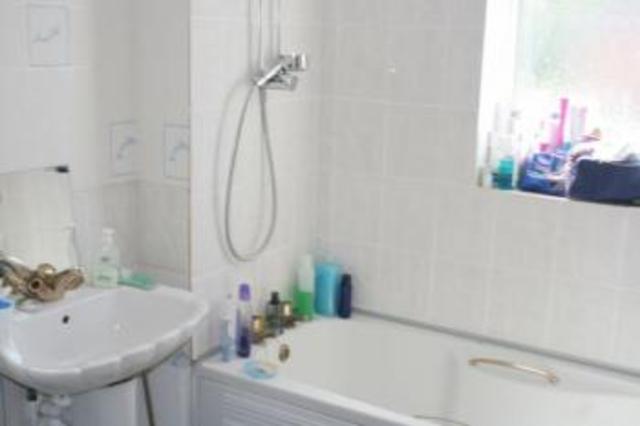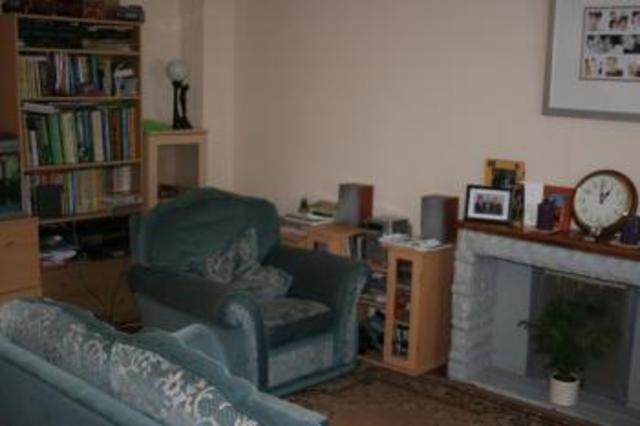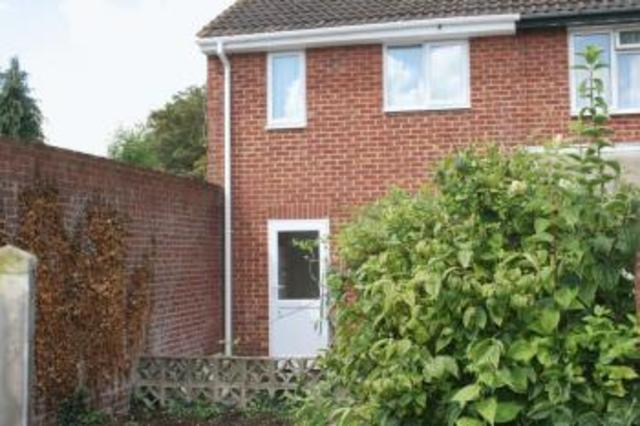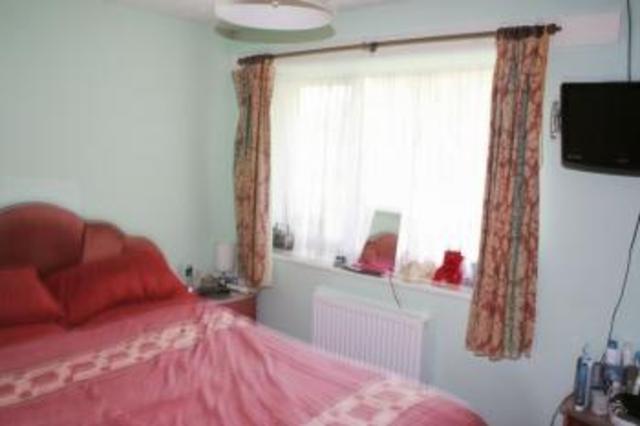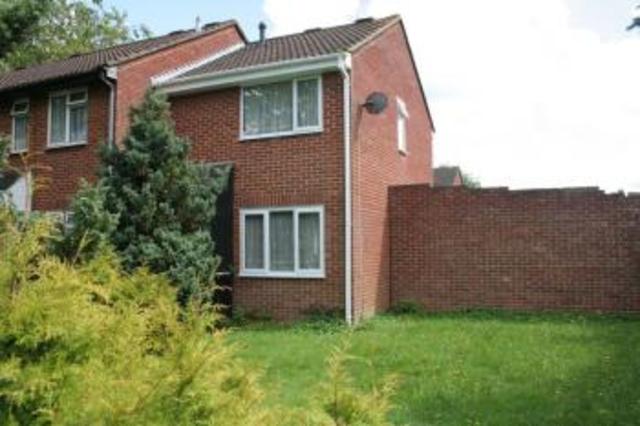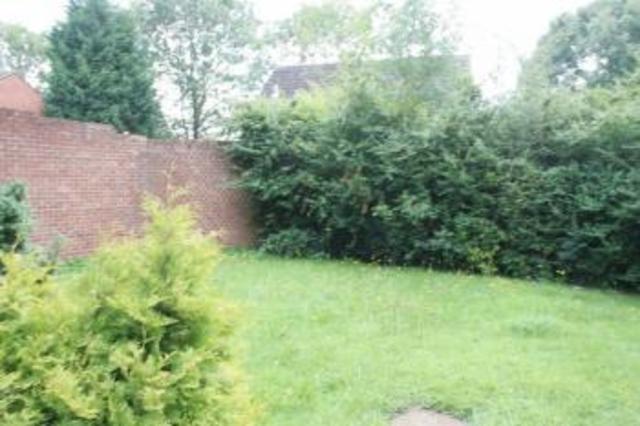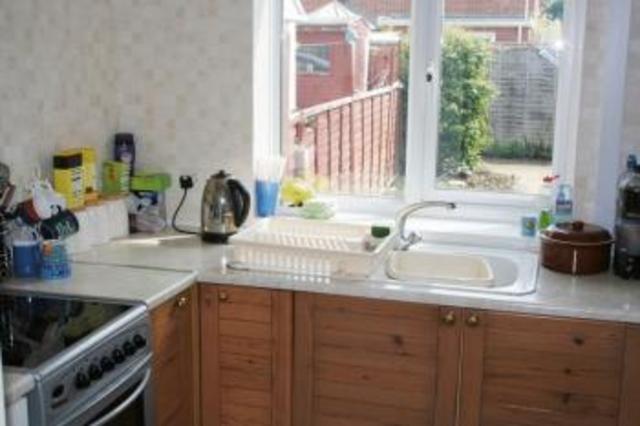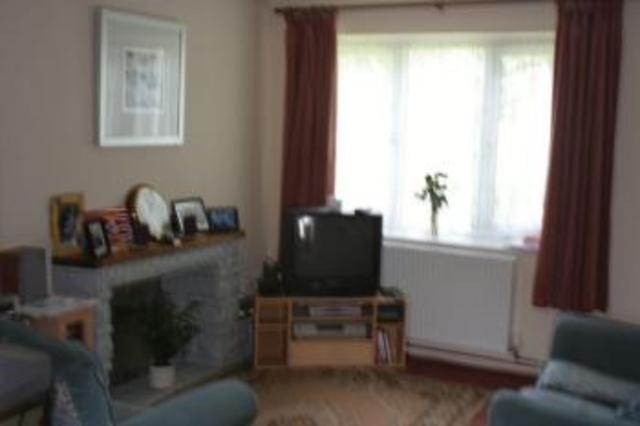Agent details
This property is listed with:
Enfields Eastleigh Lettings (Eastleigh)
13 Market Street, , Eastleigh, , Hampshire
- Telephone:
- 02380 613646
Full Details for 2 Bedroom Terraced to rent in Eastleigh, SO50 :
Enfields offer to the market for let this two bedroom, end of terrace house situated in a popular residential area in Boyatt Wood, close to Shakespeare Infant and Junior schools as well as Crestwood College. The property comprises an entrance porch, lounge, kitchen/diner ( a new kitchen will be fitted prior to a new tenancy), two bedrooms and a family bathroom This location is well served by local amenities in the Boyatt Wood Shopping Centre and also has easy access to transportation links. The property benefits from gas central heating, double glazing, front and rear gardens and a garage in a block. . Unfurnished. £795pcm. We regret the landlord has requested no smokers and no housing benefit. Energy rating C
Entrance Porch
Double glazed door to front aspect. Meter cupboard. Door to:
Lounge - 14' max x 13' 26'' max (4.27m x 4.62m)
Textured ceiling. Double glazed window to front aspect. Feature brick fire surround. Television point. Telephone point. Under stairs storage area. Stairs to first floor.
Kitchen/Diner - 13' 12'' x 6' 08'' (4.27m x 1.83m)
Textured ceiling. Double glazed window to rear aspect. Double glazed door to rear garden. Base level units with work surface over. Single bowl sink drainer unit with mixer tap over. Space for electric cooker. Space and plumbing for washing machine machine. Space for fridge freezer.
Landing
Stairs from living room. Loft access.
Bedroom One - 11' 25'' x 7' 34'' (3.99m x 3m)
Textured ceiling. Double glazed window to rear aspect. Built in cupboard housing boiler. Built in wardrobe. Television point. Radiator.
Bedroom Two - 13' 8'' x 6' 6'' (4.17m x 1.98m)
Textured ceiling. Two double glazed windows to rear aspect. Radiator.
Bathroom - 6' 75'' x 6' 29'' (3.73m x 2.57m)
Textured ceiling. Low level WC. Pedestal wash hand basin. Panel bath with shower over.Double glazed window to side aspect. Extractor fan.
Front Garden
Corner plot position which is mainly laid to lawn with tree and shrub borders. Path leading to front door.
Rear Garden
Enclosed by panel fencing. Footpath to rear gate which provides pedestrian access to garage.
Garage
Situated in a block with up and over door.
School Catchment
The property is within the catchment area for Shakespeare Infant and Junior schools as well as the Crestwood College for Business and Enterprise.
D 1
Entrance Porch
Double glazed door to front aspect. Meter cupboard. Door to:
Lounge - 14' max x 13' 26'' max (4.27m x 4.62m)
Textured ceiling. Double glazed window to front aspect. Feature brick fire surround. Television point. Telephone point. Under stairs storage area. Stairs to first floor.
Kitchen/Diner - 13' 12'' x 6' 08'' (4.27m x 1.83m)
Textured ceiling. Double glazed window to rear aspect. Double glazed door to rear garden. Base level units with work surface over. Single bowl sink drainer unit with mixer tap over. Space for electric cooker. Space and plumbing for washing machine machine. Space for fridge freezer.
Landing
Stairs from living room. Loft access.
Bedroom One - 11' 25'' x 7' 34'' (3.99m x 3m)
Textured ceiling. Double glazed window to rear aspect. Built in cupboard housing boiler. Built in wardrobe. Television point. Radiator.
Bedroom Two - 13' 8'' x 6' 6'' (4.17m x 1.98m)
Textured ceiling. Two double glazed windows to rear aspect. Radiator.
Bathroom - 6' 75'' x 6' 29'' (3.73m x 2.57m)
Textured ceiling. Low level WC. Pedestal wash hand basin. Panel bath with shower over.Double glazed window to side aspect. Extractor fan.
Front Garden
Corner plot position which is mainly laid to lawn with tree and shrub borders. Path leading to front door.
Rear Garden
Enclosed by panel fencing. Footpath to rear gate which provides pedestrian access to garage.
Garage
Situated in a block with up and over door.
School Catchment
The property is within the catchment area for Shakespeare Infant and Junior schools as well as the Crestwood College for Business and Enterprise.
D 1
Static Map
Google Street View
House Prices for houses sold in SO50 4NW
Stations Nearby
- Chandlers Ford
- 1.2 miles
- Eastleigh
- 0.9 miles
- Southampton Airport Parkway
- 2.1 miles
Schools Nearby
- The King's School
- 2.7 miles
- Allbrook School
- 0.8 miles
- St Mary's College
- 4.3 miles
- Fryern Junior School
- 0.6 miles
- Shakespeare Junior School
- 0.2 miles
- Shakespeare Infant School
- 0.3 miles
- Crestwood College for Business and Enterprise
- 0.3 miles
- Lakeside School
- 0.9 miles
- The Toynbee School
- 0.7 miles


