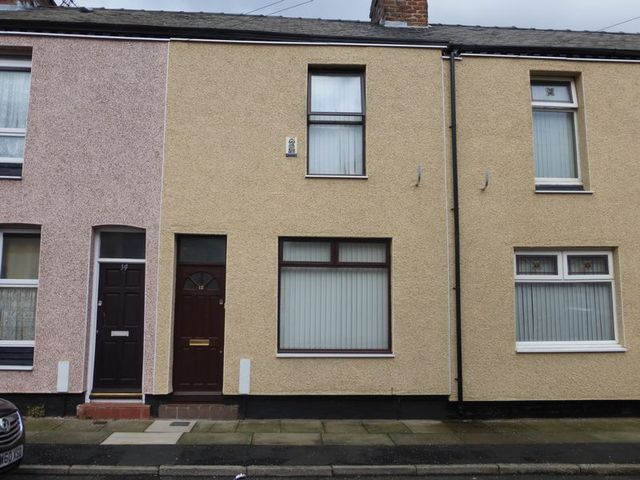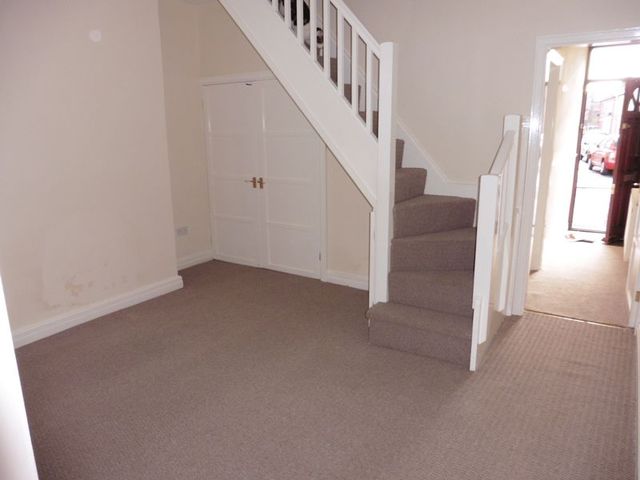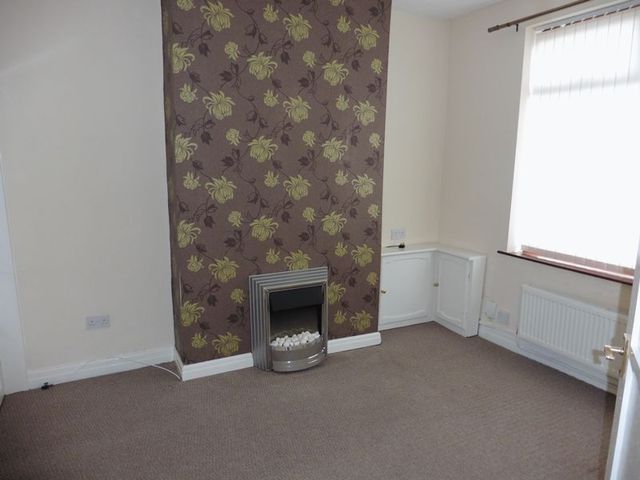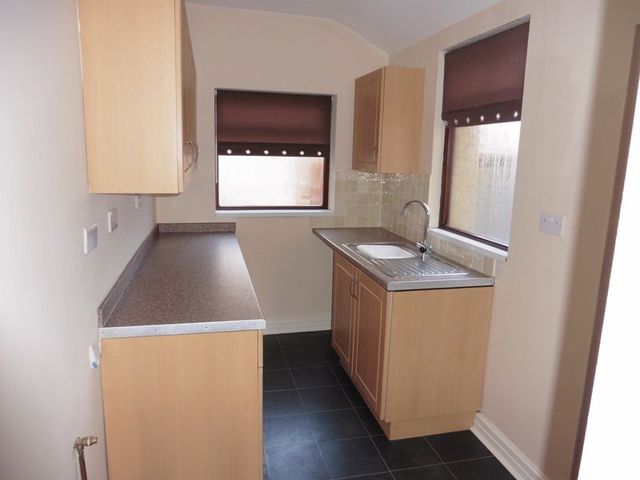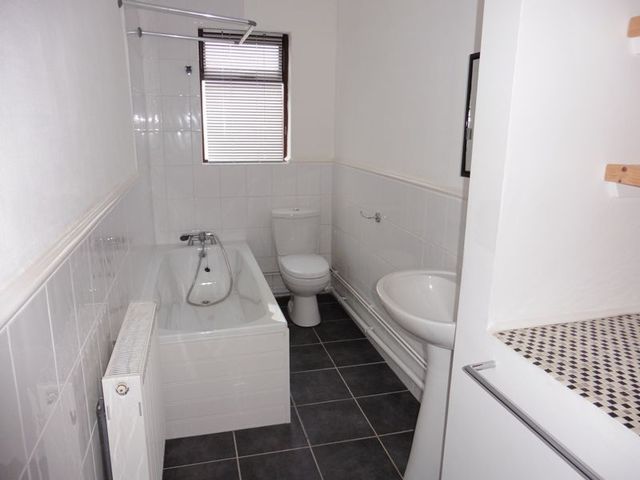Agent details
This property is listed with:
Full Details for 2 Bedroom Terraced to rent in Bootle, L20 :
FIRST MONTH HALF PRICE! Lyons Estates would like to offer to let this two bedroom terraced property
This property benefits from double glazing, gas central heating. The property is briefly made up of two bedrooms, two reception rooms, kitchen and family bathroom. On entering the property you will be greeted by the stairs to the first floor. Further from here you will find access to the through lounge/dining room. On from here you will find the kitchen fully modernized. The first floor houses all two bedrooms and modern family bathroom. This property has newly been refurbished and needs to be viewed to appreciate the space on offer.
Entrance Hall
Double radiator.
Lounge
3.40x3.18 (11’02”x10’05”)
DG window front facing, electric fire, TV point, double radiator, telephone point, meter cupboard, access to rear reception room.
Dining Room
3.37x4.15 (11’00”x13’07”)
DG window rear facing.
Kitchen
3.40x1.91 (11’01”x6’03”)
Fitted wall/base units, stainless steel sink, cooker point, plumbed for washing machine, part tiled walls, tile effect laminate floor, double radiator, door into rear yard.
Bedroom 1
4.19x2.52 (13’09”x8’03”)
DG window front facing, built in wardrobes, double radiator.
Bedroom 2
2.60x2.64 (8’06”8’08”)
DG rear facing, double radiator, central heating boiler.
Bathroom
White suite, paneled bath, level WC, wash hand basin, part tiled walls, ceramic tiled floor, double radiator.
Rear
Yard to rear.
This property benefits from double glazing, gas central heating. The property is briefly made up of two bedrooms, two reception rooms, kitchen and family bathroom. On entering the property you will be greeted by the stairs to the first floor. Further from here you will find access to the through lounge/dining room. On from here you will find the kitchen fully modernized. The first floor houses all two bedrooms and modern family bathroom. This property has newly been refurbished and needs to be viewed to appreciate the space on offer.
Entrance Hall
Double radiator.
Lounge
3.40x3.18 (11’02”x10’05”)
DG window front facing, electric fire, TV point, double radiator, telephone point, meter cupboard, access to rear reception room.
Dining Room
3.37x4.15 (11’00”x13’07”)
DG window rear facing.
Kitchen
3.40x1.91 (11’01”x6’03”)
Fitted wall/base units, stainless steel sink, cooker point, plumbed for washing machine, part tiled walls, tile effect laminate floor, double radiator, door into rear yard.
Bedroom 1
4.19x2.52 (13’09”x8’03”)
DG window front facing, built in wardrobes, double radiator.
Bedroom 2
2.60x2.64 (8’06”8’08”)
DG rear facing, double radiator, central heating boiler.
Bathroom
White suite, paneled bath, level WC, wash hand basin, part tiled walls, ceramic tiled floor, double radiator.
Rear
Yard to rear.
Static Map
Google Street View
House Prices for houses sold in L20 4PS
Stations Nearby
- Seaforth & Litherland
- 0.4 miles
- Bootle Oriel Road
- 1.0 mile
- Bootle New Strand
- 0.6 miles
Schools Nearby
- Walton Progressive School
- 1.6 miles
- Rowan Park School
- 1.5 miles
- Merchant Taylors' Boys' School
- 1.8 miles
- Our Lady Star of the Sea Catholic Primary School
- 0.3 miles
- Lander Road Primary School
- 0.3 miles
- St Elizabeth's Catholic Primary School
- 0.4 miles
- Hillside High School
- 1.4 miles
- The Hawthorne's Free School
- 0.8 miles
- Hugh Baird College
- 1.2 miles


