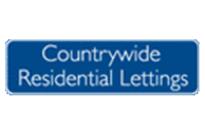Agent details
This property is listed with:
Full Details for 2 Bedroom Semi-Detached to rent in Middlesbrough, TS5 :
Situated in a highly sought after, residential area of Acklam is this very well presented, semi detached home. With spacious, neutrally decorated rooms throughout this property has been priced to rent quickly, call to book your viewing today.
Situated in the popular, Baldoon Sands area of Acklam, Middlesbrough is this very well presented, semi detached home. Close to local amenities, schools and transport links.
On entering the property there is a useful porch that leads to a spacious, neautrally decorated lounge which is fitted with soft beige carpet. Leading from the lounge is a nicely sized kitchen with a fantastic range of wooden wall and base units and appliances to include an electric oven and hob, fridge freezer and washing machine. The kitchen is finished with tile effect linoleum flooring and white splash back tiling. From the kitchen are patio doors providing access to the rear garden.
The stairs are open plan with the lounge and lead to a neautrally decorated landing, two good size double bedrooms and a family bathroom. The master bedroom is decorated in a soft grey tone with attractive feature wall paper to one wall, there are also useful fitted wardrobes. The second bedroom has soft cream carpet and cream walls, this room also has fitted wardrobes. The bathroom has a white suite to include, wc, hand basin and bath with shower over.
Externally the property has a front lawn, long driveway and nicely sized rear garden.
Priced at an affordable rent and situated in a popular residential area this property is sure to attract a lot of interest, hurry to book your viewing.
Situated in the popular, Baldoon Sands area of Acklam, Middlesbrough is this very well presented, semi detached home. Close to local amenities, schools and transport links.
On entering the property there is a useful porch that leads to a spacious, neautrally decorated lounge which is fitted with soft beige carpet. Leading from the lounge is a nicely sized kitchen with a fantastic range of wooden wall and base units and appliances to include an electric oven and hob, fridge freezer and washing machine. The kitchen is finished with tile effect linoleum flooring and white splash back tiling. From the kitchen are patio doors providing access to the rear garden.
The stairs are open plan with the lounge and lead to a neautrally decorated landing, two good size double bedrooms and a family bathroom. The master bedroom is decorated in a soft grey tone with attractive feature wall paper to one wall, there are also useful fitted wardrobes. The second bedroom has soft cream carpet and cream walls, this room also has fitted wardrobes. The bathroom has a white suite to include, wc, hand basin and bath with shower over.
Externally the property has a front lawn, long driveway and nicely sized rear garden.
Priced at an affordable rent and situated in a popular residential area this property is sure to attract a lot of interest, hurry to book your viewing.
Static Map
Google Street View
House Prices for houses sold in TS5 8UB
Stations Nearby
- Thornaby
- 2.4 miles
- Marton
- 2.7 miles
- James Cook
- 2.5 miles
Schools Nearby
- Westlands School
- 1.0 mile
- Teesside High School
- 3.3 miles
- Beverley School
- 1.6 miles
- St Clare's RC Primary School
- 0.2 miles
- Acklam Whin Primary School
- 0.2 miles
- Kader Primary School
- 0.5 miles
- Trinity Catholic College
- 0.7 miles
- Acklam Grange School A Specialist Technology College for Maths and Computing
- 0.8 miles
- Oakfields Community College
- 0.9 miles






















