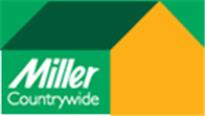Agent details
This property is listed with:
Full Details for 2 Bedroom Semi-Detached to rent in Saltash, PL12 :
Two bedroom semi detached house in sought after village location. Open plan living area , enclosed rear garden off road parking. Lovely views across the surrounding countryside . Available unfurnished for a longer let . Gas central heating EPC = C Just to mention that there are many steps up to the property from the parking area.
Lounge/Diner - 18' 4'' x 13' 8'' (5.58m x 4.16m)
Large open plan diner with double doors that lead into the conservatory additional reception area ,plenty of room for lounge and dining room furniture. Wooden flooring throughout, neutrally decorated too !
Kitchen/Diner - 8' 4'' x 4' 11'' (2.54m x 1.50m)
Modern fitted kitchen with ample cupboards and worktops with built in electric oven and hob. Spaces for washing machine and fridge freezer. Wooden flooring throughout. To the dining area there is a feature electric pebble effect wall mounted fire.
Conservatory - 7' 3'' x 7' 3'' (2.21m x 2.21m)
provides an extra reception room which looks out onto the garden , door into garden
First Floor
Bedroom One - 9' 5'' x 10' 5'' (2.87m x 3.17m)
Good sized double room with great views across the surrounding countryside
Bedroom Two - 8' 7'' x 6' 7'' (2.61m x 2.01m)
Good sized single room with built in cupboard looks out onto the garden
Bathroom
Fitted with a three piece suite of bath , wc and wash hand basin , shower fitment to taps. Flooring laid
Outside Rear
Tiered garden with paved area rockery and decking
Parking
Parking available on driveway , There are many steps up to the property
£108 per applicant for references£96 administration feedeposit payable6 weeks to be paid if pet permitted
Lounge/Diner - 18' 4'' x 13' 8'' (5.58m x 4.16m)
Large open plan diner with double doors that lead into the conservatory additional reception area ,plenty of room for lounge and dining room furniture. Wooden flooring throughout, neutrally decorated too !
Kitchen/Diner - 8' 4'' x 4' 11'' (2.54m x 1.50m)
Modern fitted kitchen with ample cupboards and worktops with built in electric oven and hob. Spaces for washing machine and fridge freezer. Wooden flooring throughout. To the dining area there is a feature electric pebble effect wall mounted fire.
Conservatory - 7' 3'' x 7' 3'' (2.21m x 2.21m)
provides an extra reception room which looks out onto the garden , door into garden
First Floor
Bedroom One - 9' 5'' x 10' 5'' (2.87m x 3.17m)
Good sized double room with great views across the surrounding countryside
Bedroom Two - 8' 7'' x 6' 7'' (2.61m x 2.01m)
Good sized single room with built in cupboard looks out onto the garden
Bathroom
Fitted with a three piece suite of bath , wc and wash hand basin , shower fitment to taps. Flooring laid
Outside Rear
Tiered garden with paved area rockery and decking
Parking
Parking available on driveway , There are many steps up to the property
£108 per applicant for references£96 administration feedeposit payable6 weeks to be paid if pet permitted



















