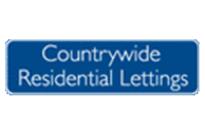Agent details
This property is listed with:
Tees Surveyors Estate Agents
The Southlands Business Centre, , Ormesby Road, , Middlesbrough
- Telephone:
- 01642 876480
Full Details for 2 Bedroom Semi-Detached to rent in Middlesbrough, TS3 :
Available To Rent Immediately, Two Bedroom Semi Detached Property With Conservatory.
With Gas Central Heating And Double Glazing Throughout This Would Make A Comfortable Home.
Entrance
DG UPVC Front Door, Laminate Flooring.CH
Living Room - 19'4" (5.89m) x 10'6" (3.2m)
Electric Focal Point Fire With Timber Surround, Laminate Flooring, Patio Doors Into The Conservatory.DG & CH.
Conservatory - 7'8" (2.34m) x 8'4" (2.54m)
DG UPVC On Dwarf Brick Wall, Patio Doors Opening To The Garden.
Kitchen - 8'3" (2.51m) x 13'3" (4.04m)
Timber Base And Wall Units, Stainless Sink And Drainer,DG.
Bedroom 1 - 8'9" (2.67m) x 14'2" (4.32m)
Double Bedroom To The Front Of The Property, DG & CH.
Bedroom 2 - 11'2" (3.4m) x 10'5" (3.18m)
Double Bedroom To The Rear Of the Property, DG & CH.
Bathroom - 7'4" (2.24m) x 7'5" (2.26m)
Bath With Electric Shower, WC & HB.DG & CH, Airing Cupboard.
Loft Room
The Loft Is Boarded Out. No Fixed Staircase Or Heating.
Store
The Property Also Has An Enclosed Secure Storage Area To The Side Providing Side Access. Ideal For Bikes, Prams And Utilities.
Notice
All photographs are provided for guidance only.
With Gas Central Heating And Double Glazing Throughout This Would Make A Comfortable Home.
Entrance
DG UPVC Front Door, Laminate Flooring.CH
Living Room - 19'4" (5.89m) x 10'6" (3.2m)
Electric Focal Point Fire With Timber Surround, Laminate Flooring, Patio Doors Into The Conservatory.DG & CH.
Conservatory - 7'8" (2.34m) x 8'4" (2.54m)
DG UPVC On Dwarf Brick Wall, Patio Doors Opening To The Garden.
Kitchen - 8'3" (2.51m) x 13'3" (4.04m)
Timber Base And Wall Units, Stainless Sink And Drainer,DG.
Bedroom 1 - 8'9" (2.67m) x 14'2" (4.32m)
Double Bedroom To The Front Of The Property, DG & CH.
Bedroom 2 - 11'2" (3.4m) x 10'5" (3.18m)
Double Bedroom To The Rear Of the Property, DG & CH.
Bathroom - 7'4" (2.24m) x 7'5" (2.26m)
Bath With Electric Shower, WC & HB.DG & CH, Airing Cupboard.
Loft Room
The Loft Is Boarded Out. No Fixed Staircase Or Heating.
Store
The Property Also Has An Enclosed Secure Storage Area To The Side Providing Side Access. Ideal For Bikes, Prams And Utilities.
Notice
All photographs are provided for guidance only.




















