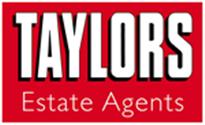Agent details
This property is listed with:
Full Details for 2 Bedroom Semi-Detached to rent in Abingdon, OX13 :
DRY SANDFORD-NR ABINGDON-CHARMING 2 BEDROOMED SEMI-DETACHED COTTAGE RURAL VILLAGE ONLY 5 MILES FROM OXFORD CENTRE. LIVING ROOM, KITCHEN, CH & D/GLAZING, SINGLE GARAGE & REAR GARDEN. NO DOGS EPC BAND F AVAILABLE JUNE UNFURNISHED £950 PCM
DESCRIPTION
DRY SANDFORD-NR ABINGDON-CHARMING 2 BEDROOMED SEMI-DETACHED COTTAGE RURAL VILLAGE ONLY 5 MILES FROM OXFORD CENTRE. LIVING ROOM, KITCHEN, CH & D/GLAZING, SINGLE GARAGE & REAR GARDEN. EPC BAND F AVAILABLE JUNE UNFURNISHED £950 PCM
ENTRANCE HALLWAY
SITTING ROOM - 18' 4'' x 12' 6 (5.58m x 3.81m)
with open fireplace
KITCHEN/DINING ROOM - 14' 0'' x 10' 10 (4.26m x 3.30m)
with electric hob & oven, fridge & washing machine
LANDING
BEDROOM 1 - 14' 0'' x 10' 0 (4.26m x 3.05m)
With laminate floor
BEDROOM 2 - 12' 7'' x 9' 3 (3.83m x 2.82m)
BATHROOM
with bath & shower over, wash basin & WC.
OUTSIDE
There is driveway parking at the front of the cottage, a single garage at the rear and a pleasant enclosed rear garden
COSTS
An initial fee of £120.00 for each adult applicant is payable to cover administration and referencing costs. An additional £60.00 is payable for each guarantor if required. These fees are inclusive of VAT. The deposit will normally be 1.5 x the rental amount but may be higher if a pet is allowed or status checks recommend this. A holding fee of £300 is payable on submitting the reference forms which becomes part of the rent in due course providing the tenancy proceeds.
DESCRIPTION
DRY SANDFORD-NR ABINGDON-CHARMING 2 BEDROOMED SEMI-DETACHED COTTAGE RURAL VILLAGE ONLY 5 MILES FROM OXFORD CENTRE. LIVING ROOM, KITCHEN, CH & D/GLAZING, SINGLE GARAGE & REAR GARDEN. EPC BAND F AVAILABLE JUNE UNFURNISHED £950 PCM
ENTRANCE HALLWAY
SITTING ROOM - 18' 4'' x 12' 6 (5.58m x 3.81m)
with open fireplace
KITCHEN/DINING ROOM - 14' 0'' x 10' 10 (4.26m x 3.30m)
with electric hob & oven, fridge & washing machine
LANDING
BEDROOM 1 - 14' 0'' x 10' 0 (4.26m x 3.05m)
With laminate floor
BEDROOM 2 - 12' 7'' x 9' 3 (3.83m x 2.82m)
BATHROOM
with bath & shower over, wash basin & WC.
OUTSIDE
There is driveway parking at the front of the cottage, a single garage at the rear and a pleasant enclosed rear garden
COSTS
An initial fee of £120.00 for each adult applicant is payable to cover administration and referencing costs. An additional £60.00 is payable for each guarantor if required. These fees are inclusive of VAT. The deposit will normally be 1.5 x the rental amount but may be higher if a pet is allowed or status checks recommend this. A holding fee of £300 is payable on submitting the reference forms which becomes part of the rent in due course providing the tenancy proceeds.



















