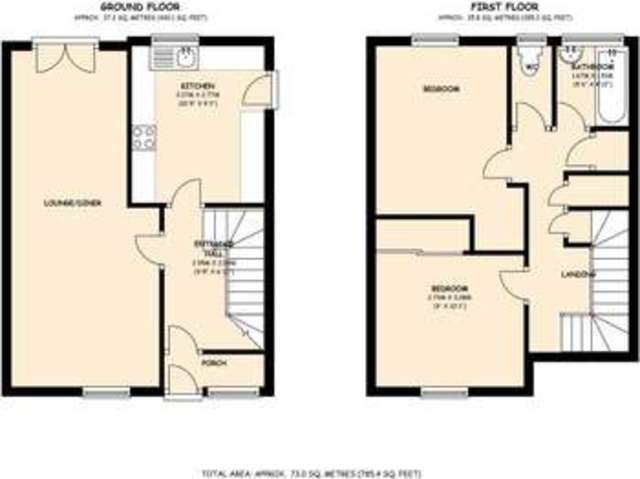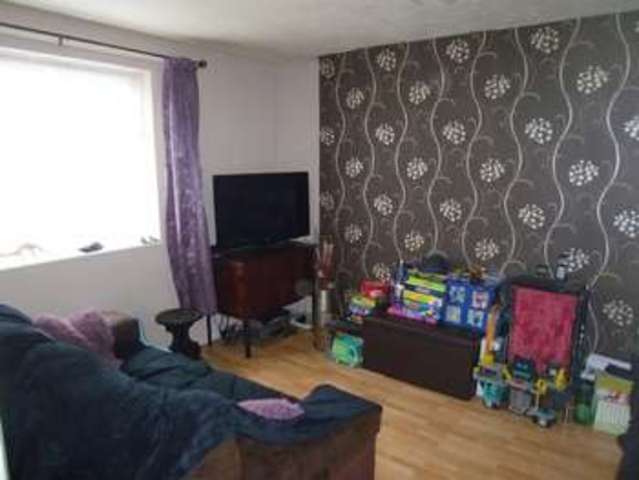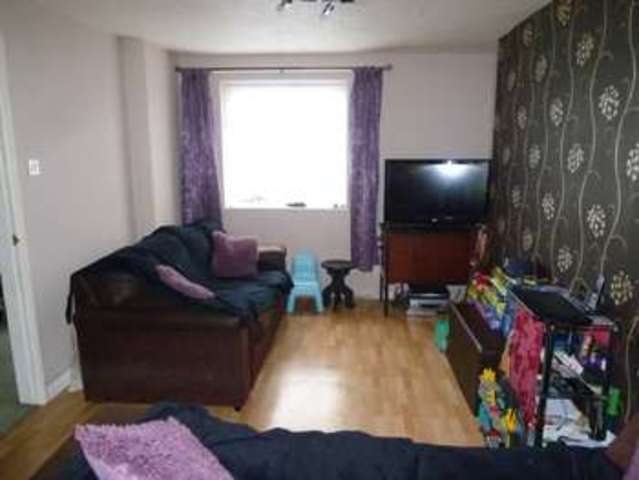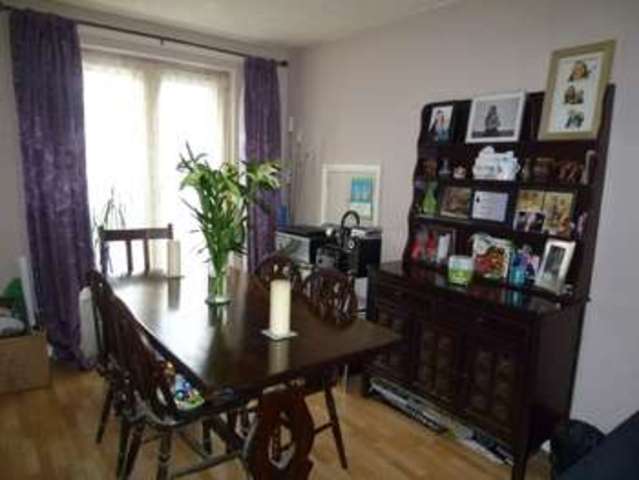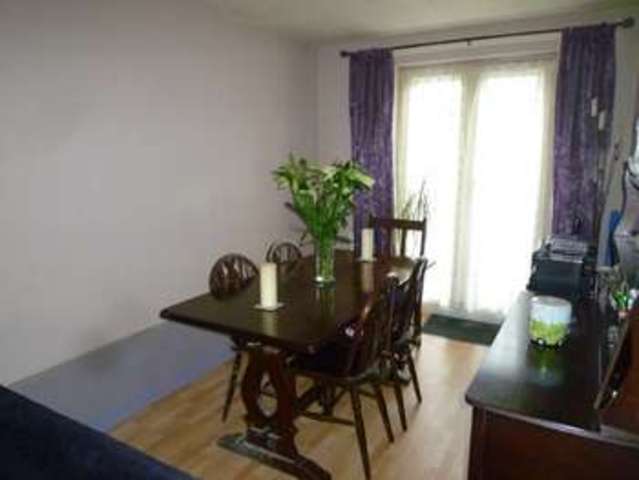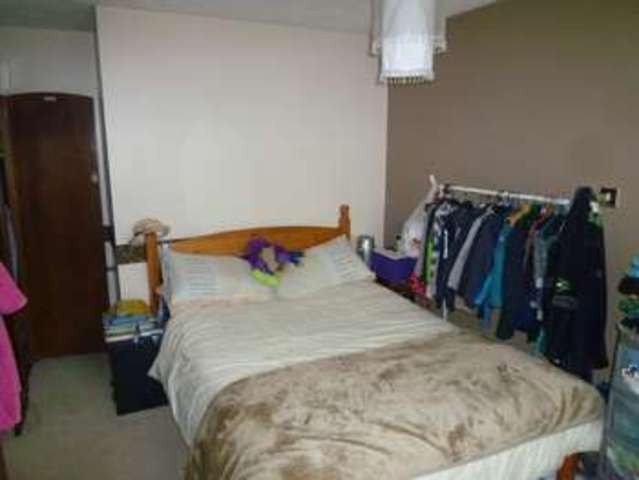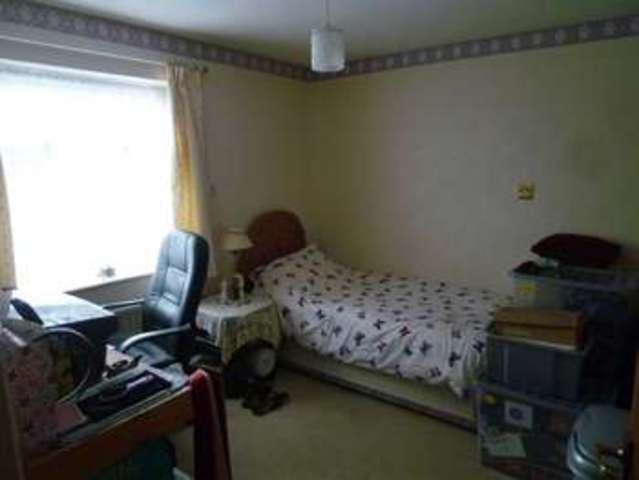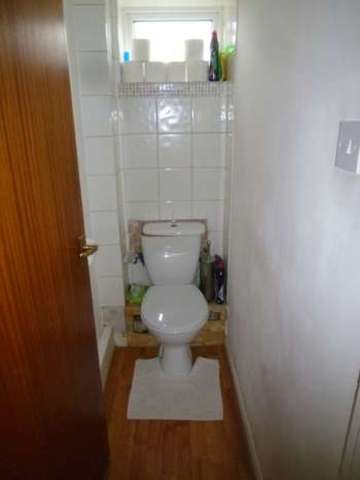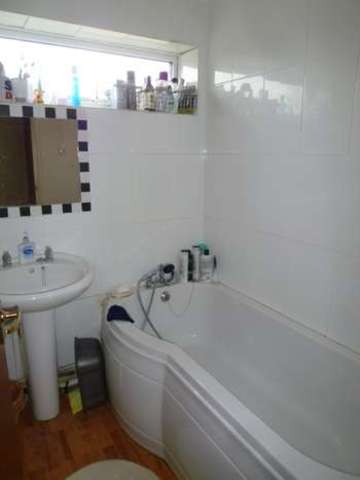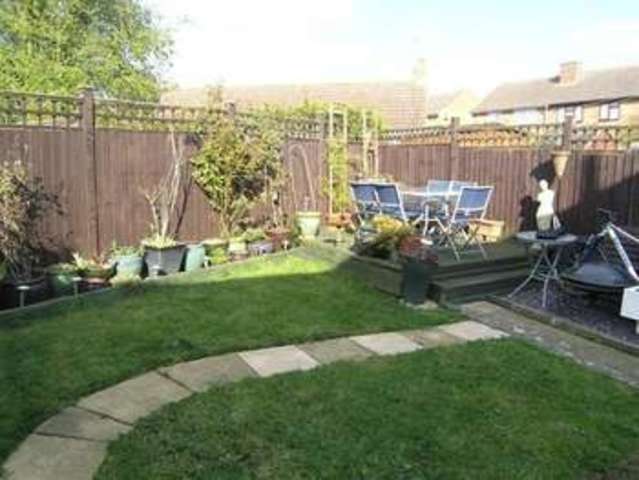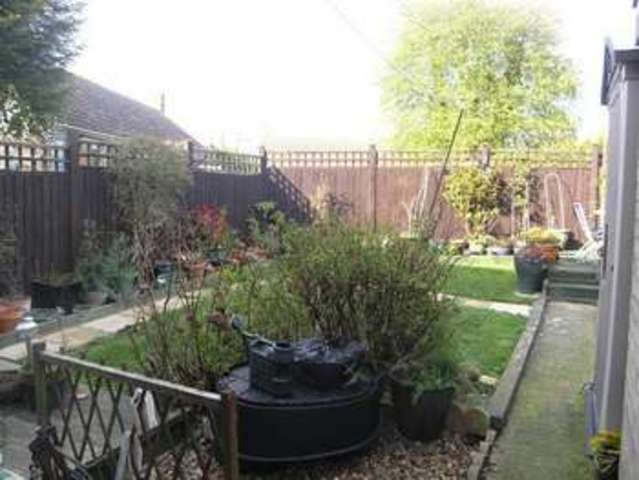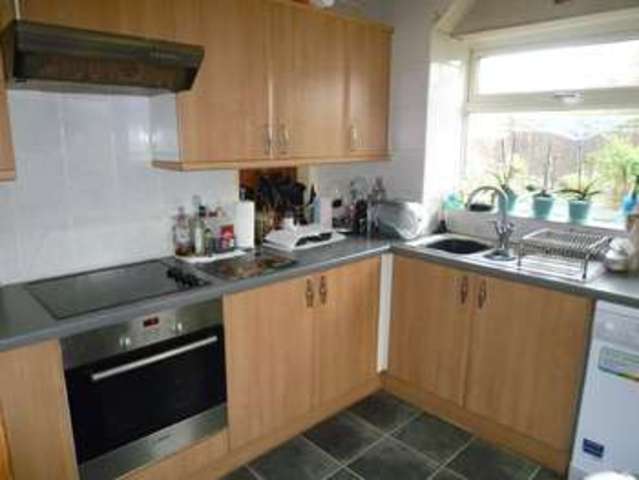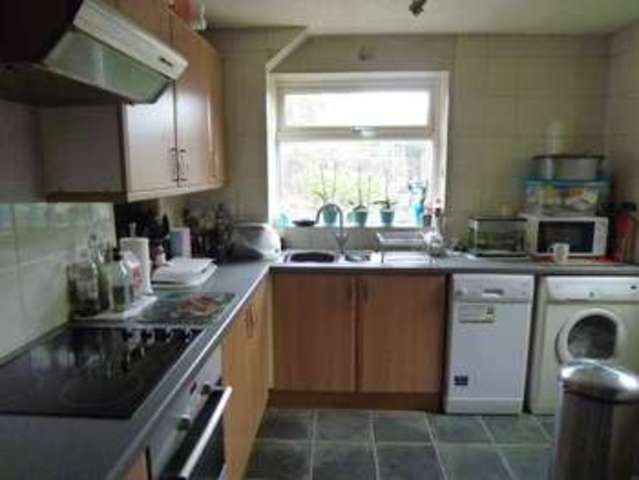Agent details
This property is listed with:
Full Details for 2 Bedroom Semi-Detached to rent in Milton Keynes, MK19 :
ASTONS ESTATES say... Are you looking for COUNTRY LIVING but with the CONVENIENCE of local amenities and easy access to Milton Keynes, Northampton and further afield? If so, we have found you the ideal property. This SPACIOUS two bedroom house with DOUBLE GLAZING, gas to radiator CENTRAL HEATING, two DOUBLE bedrooms, fitted kitchen, front and rear gardens and OFF-ROAD PARKING. EARLY VIEWING RECOMMENDED.
Porch
UPVC window and door to the front, space for fridge freezer, door into hallway.
Entrance hall
Carpet flooring, stairs to first floor landing, radiator, doors to lounge/diner, door to kitchen
Lounge/diner
23'03\" x 10'01\" Laminate wood effect flooring, radiator, UPVC window to the front of the house, UPVC French doors onto the rear garden, serving hatch.
Kitchen
10'08\" x 9'00\" Fitted with a range of eye and base units, integrated electric oven & ceramic hob, extractor hood over hob, space for washing machine & dishwasher, space for under-counter fridge freezer, stainless steel sink with mixer tap, UPVC window onto rear garden UPVC stable door, laminate tiled flooring.
Landing
Carpet leading up from the stairs, UPVC window to the side, doors to bedrooms 1 and 2, door to WC, door to bathroom and doors to 3 storage cupboards.
Bedroom 1
11'04\" x 9'04\" Carpet flooring, radiator, UPVC window to rear, plus a recess for wardrobe space
Bedroom 2
10'01\" x 9'01\" Carpet flooring radiator, UPVC window to the front, built in wardrobe.
WC
Low level WC obscure UPVC window to the rear, laminate wood effect flooring
Bathroom
P-shaped bath with shower attachment, hand basin, tiled splash back areas, heated towel rail, obscured UPVC to rear, laminate wood effect flooring.
Front garden
Part laid to stone with a shrub bed border, part block paved with off road parking.
Rear Garden
Part laid to lawn with two separate decked seating areas, shrub & flower bed borders, large brick built shed.
Services
Council Tax Band: BMetered WaterCombi Boiler - Fitted 2009
Summary
Hanslope is a village about 4 miles (6.4 km) WNW of Newport Pagnell, about 4 miles (6.4 km) north of Stony Stratford and 8 miles (13 km) north of Central Milton Keynes.Culturally and historically, Milton Keynes is a vibrant and diverse city. Bringing together theatre, museums, art, sculpture and architecture all within the city centre and the surrounding areas. You can easily spend a weekend or even a week exploring the cultural offering alone. There's always loads to do in Milton Keynes! This vibrant new city lets you enjoy the countryside, spend time with the family, take part in thrilling adventure sports or explore its rich history. Milton Keynes is a shoppers paradise. Whether youre looking for a state-of-the-art modern shopping mall, traditional boutique shops, farmers markets or even a Swedish superstore, Milton Keynes has it all. Milton Keynes boasts over 4,500 acres of parkland, rivers, lakes and woodland including over 20 million trees it truly is the city in the country. Friends or just come by yourself to experience what Milton Keynes has to offer. Milton Keynes has an enviable reputation for the wide range of entertainment it has to offer. As a new and vibrant city you can always find something to entertain you, from concerts at the National Bowl and theatre performances straight from the West End through to multi-screen cinemas and live comedy whatever youre looking for, Milton Keynes is one of the best entertainment destinations in the UK.
Viewings
Please contact the office on 01908 616636
Please note
The above details have been submitted to our clients but at the moment have not been approved by them and we therefore cannot guarantee their accuracy and they are distributed on this basis. Please ensure that you have a copy of our approved details before committing yourself to any expense. I give notice that: i) these particulars do not constitute an offer or contract; ii) anything said written or shown in relation to these particulars is for guidance only of prospective purchasers and must not be relied upon as a statement of fact; iii) the description provided therein represents the opinion of the author and whilst given in good faith should be verified by a prospective purchaser or their representative; iv) photographs are not necessarily comprehensive or current; v) areas, measurements or distances are given as a guide only and are not precise; vi) boundaries are subject to verification; vii) appliances and fittings have not been tested. These particulars are intended as a guide and must not be relied upon as statements of fact.
Porch
UPVC window and door to the front, space for fridge freezer, door into hallway.
Entrance hall
Carpet flooring, stairs to first floor landing, radiator, doors to lounge/diner, door to kitchen
Lounge/diner
23'03\" x 10'01\" Laminate wood effect flooring, radiator, UPVC window to the front of the house, UPVC French doors onto the rear garden, serving hatch.
Kitchen
10'08\" x 9'00\" Fitted with a range of eye and base units, integrated electric oven & ceramic hob, extractor hood over hob, space for washing machine & dishwasher, space for under-counter fridge freezer, stainless steel sink with mixer tap, UPVC window onto rear garden UPVC stable door, laminate tiled flooring.
Landing
Carpet leading up from the stairs, UPVC window to the side, doors to bedrooms 1 and 2, door to WC, door to bathroom and doors to 3 storage cupboards.
Bedroom 1
11'04\" x 9'04\" Carpet flooring, radiator, UPVC window to rear, plus a recess for wardrobe space
Bedroom 2
10'01\" x 9'01\" Carpet flooring radiator, UPVC window to the front, built in wardrobe.
WC
Low level WC obscure UPVC window to the rear, laminate wood effect flooring
Bathroom
P-shaped bath with shower attachment, hand basin, tiled splash back areas, heated towel rail, obscured UPVC to rear, laminate wood effect flooring.
Front garden
Part laid to stone with a shrub bed border, part block paved with off road parking.
Rear Garden
Part laid to lawn with two separate decked seating areas, shrub & flower bed borders, large brick built shed.
Services
Council Tax Band: BMetered WaterCombi Boiler - Fitted 2009
Summary
Hanslope is a village about 4 miles (6.4 km) WNW of Newport Pagnell, about 4 miles (6.4 km) north of Stony Stratford and 8 miles (13 km) north of Central Milton Keynes.Culturally and historically, Milton Keynes is a vibrant and diverse city. Bringing together theatre, museums, art, sculpture and architecture all within the city centre and the surrounding areas. You can easily spend a weekend or even a week exploring the cultural offering alone. There's always loads to do in Milton Keynes! This vibrant new city lets you enjoy the countryside, spend time with the family, take part in thrilling adventure sports or explore its rich history. Milton Keynes is a shoppers paradise. Whether youre looking for a state-of-the-art modern shopping mall, traditional boutique shops, farmers markets or even a Swedish superstore, Milton Keynes has it all. Milton Keynes boasts over 4,500 acres of parkland, rivers, lakes and woodland including over 20 million trees it truly is the city in the country. Friends or just come by yourself to experience what Milton Keynes has to offer. Milton Keynes has an enviable reputation for the wide range of entertainment it has to offer. As a new and vibrant city you can always find something to entertain you, from concerts at the National Bowl and theatre performances straight from the West End through to multi-screen cinemas and live comedy whatever youre looking for, Milton Keynes is one of the best entertainment destinations in the UK.
Viewings
Please contact the office on 01908 616636
Please note
The above details have been submitted to our clients but at the moment have not been approved by them and we therefore cannot guarantee their accuracy and they are distributed on this basis. Please ensure that you have a copy of our approved details before committing yourself to any expense. I give notice that: i) these particulars do not constitute an offer or contract; ii) anything said written or shown in relation to these particulars is for guidance only of prospective purchasers and must not be relied upon as a statement of fact; iii) the description provided therein represents the opinion of the author and whilst given in good faith should be verified by a prospective purchaser or their representative; iv) photographs are not necessarily comprehensive or current; v) areas, measurements or distances are given as a guide only and are not precise; vi) boundaries are subject to verification; vii) appliances and fittings have not been tested. These particulars are intended as a guide and must not be relied upon as statements of fact.
Static Map
Google Street View
House Prices for houses sold in MK19 7BP
Stations Nearby
- Wolverton
- 3.8 miles
- Milton Keynes Central
- 6.3 miles
- Northampton
- 8.9 miles
Schools Nearby
- Webber Independent School
- 4.9 miles
- Slated Row School
- 3.8 miles
- Potterspury Lodge School
- 3.6 miles
- Hanslope Primary School
- 0.1 miles
- Castlethorpe First School
- 0.1 miles
- Hartwell Primary School
- 2.2 miles
- Elizabeth Woodville School
- 3.8 miles
- Extended Training
- 4.0 miles
- The Radcliffe School
- 4.0 miles


