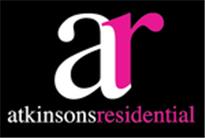Agent details
This property is listed with:
Full Details for 2 Bedroom Property to rent in Hatfield, AL9 :
Very well presented three bedroom detached house situated in the popular village of Brookmans Park, also within catchment area for sought after primary and secondary schools. Large family kitchen, 150\‘ rear garden, off street parking for multiple vehicles, available now. Sorry no dss/benefits
.
THE ACCOMMODATION COMPRISES:
LOUNGE 15\‘4\" x 10\‘8\" Blinds to windows radiator, grey carpet, white walls
DINING ROOM 10\‘1\" x 9\‘9\" Brand new grey carpet, white walls, radiator, blinds to window
KITCHEN 11\‘1\" x 10\‘11\" Brand new modern wall and base level units with work surfaces over, integrated dishwasher, integrated fridge freezer, electric oven and hob with extractor fan, tiled floor, breakfast bar with three stools, door to garden, spotlights, radiator
UTILITY Washing machine, tumble dryer, radiator, stainless steel sink and drain, slate floor
DOWNSTAIRS CLOAKROOM Brand new enclosed shower cubicle, low flush w.c. wash hand basin with cupboard under, tiled floor, radiator, fully tiled walls
BATHROOM Brand new white three piece suite comprising panel enclosed bath with hand shower attachment, wash hand basin, radiator, tiled floor
SEPARATE W.C. Radiator, slate floor
BEDROOM ONE 15\‘6\" x 11\‘3\" Grey carpet, white walls, two radiators, blinds to window, large wardrobe, chest of draws, two bedside tables
BEDROOM TWO 15\‘2\" x 8\‘4\" Brand new grey carpet, white walls, blinds to window, radiator, free standing white wardrobe, chest of draws
BEDROOM THREE 9\‘7\" x 7\‘10\" Brand new grey carpet, white walls, blinds to window, radiator, wardrobe
GARAGE Electrics and lights, tiled floor
REAR GARDEN Extending to approximately 150ft, shed, mainly laid to lawn, with patio area
OFF STREET PARKING FOR 4-5 CARS
.
THE ACCOMMODATION COMPRISES:
LOUNGE 15\‘4\" x 10\‘8\" Blinds to windows radiator, grey carpet, white walls
DINING ROOM 10\‘1\" x 9\‘9\" Brand new grey carpet, white walls, radiator, blinds to window
KITCHEN 11\‘1\" x 10\‘11\" Brand new modern wall and base level units with work surfaces over, integrated dishwasher, integrated fridge freezer, electric oven and hob with extractor fan, tiled floor, breakfast bar with three stools, door to garden, spotlights, radiator
UTILITY Washing machine, tumble dryer, radiator, stainless steel sink and drain, slate floor
DOWNSTAIRS CLOAKROOM Brand new enclosed shower cubicle, low flush w.c. wash hand basin with cupboard under, tiled floor, radiator, fully tiled walls
BATHROOM Brand new white three piece suite comprising panel enclosed bath with hand shower attachment, wash hand basin, radiator, tiled floor
SEPARATE W.C. Radiator, slate floor
BEDROOM ONE 15\‘6\" x 11\‘3\" Grey carpet, white walls, two radiators, blinds to window, large wardrobe, chest of draws, two bedside tables
BEDROOM TWO 15\‘2\" x 8\‘4\" Brand new grey carpet, white walls, blinds to window, radiator, free standing white wardrobe, chest of draws
BEDROOM THREE 9\‘7\" x 7\‘10\" Brand new grey carpet, white walls, blinds to window, radiator, wardrobe
GARAGE Electrics and lights, tiled floor
REAR GARDEN Extending to approximately 150ft, shed, mainly laid to lawn, with patio area
OFF STREET PARKING FOR 4-5 CARS
AGENTS NOTE: The contents,fixtures and fittings (if any) listed or shown in photographs are not necessarily included within the rental of this property. It may be possible in some circumstances to add or remove items. Therefore we would recommend an internal viewing with a view to clarifying what items could be supplied in the tenancy



























