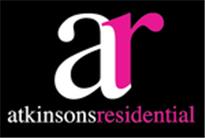Agent details
This property is listed with:
Full Details for 2 Bedroom Property to rent in Grange Park, N21 :
Spacious two double bedroom first floor maisonette, modern kitchen, off street parking for one car, garage, gas central heating, balcony, well maintained communal gardens, available now. Sorry no dss/benefits
ENTRANCE
LOUNGE 20'2\" x 13' Cream walls, laminate flooring, feature fire place, table with six chairs, door to balcony
KITCHEN 10'1\" x 8'1\" Cream high gloss wall and base level units with work surfaces over, integrated oven, gas hob, space for fridge freezer,integrated dishwasher, spotlights to ceiling, laminate flooring
UTILITY CUPBOARD Washing machine and tumble dryer
BATHROOM White suit comprising panel enclosed bath with hand shower attachment, low flush w/c, wash hand basin with cupboard under, tiled flooring, spotlights to ceiling, heated towel rail
BEDROOM ONE Measurements taken from built in wardrobes 15'3\" x 10'11\" Cream walls, laminate flooring, door to balcony
BEDROOM TWO Measurements taken from built in wardrobes 14'2\" x 9'11\" Cream Walls, laminate flooring
COMMUNAL GARDEN
PARKING/GARAGE off street parking for one car and a garage
AGENTS NOTE: The contents, fixtures and fittings (if any) listed or shown in photographs are not necessarily included within the rental of this property. It may be possible in some circumstances to add or remove items. Therefore we would recommend an internal viewing with a view to clarifying what items could be supplied in the tenancy
ENTRANCE
LOUNGE 20'2\" x 13' Cream walls, laminate flooring, feature fire place, table with six chairs, door to balcony
KITCHEN 10'1\" x 8'1\" Cream high gloss wall and base level units with work surfaces over, integrated oven, gas hob, space for fridge freezer,integrated dishwasher, spotlights to ceiling, laminate flooring
UTILITY CUPBOARD Washing machine and tumble dryer
BATHROOM White suit comprising panel enclosed bath with hand shower attachment, low flush w/c, wash hand basin with cupboard under, tiled flooring, spotlights to ceiling, heated towel rail
BEDROOM ONE Measurements taken from built in wardrobes 15'3\" x 10'11\" Cream walls, laminate flooring, door to balcony
BEDROOM TWO Measurements taken from built in wardrobes 14'2\" x 9'11\" Cream Walls, laminate flooring
COMMUNAL GARDEN
PARKING/GARAGE off street parking for one car and a garage
AGENTS NOTE: The contents, fixtures and fittings (if any) listed or shown in photographs are not necessarily included within the rental of this property. It may be possible in some circumstances to add or remove items. Therefore we would recommend an internal viewing with a view to clarifying what items could be supplied in the tenancy
Static Map
Google Street View
House Prices for houses sold in N21 1NB
Stations Nearby
- Grange Park
- 0.6 miles
- Winchmore Hill
- 0.7 miles
- Winchmore Hill
- 0.8 miles
- Oakwood
- 1.0 mile
Schools Nearby
- West Lea School
- 1.9 miles
- Palmers Green High School
- 1.2 miles
- Oaktree School
- 1.6 miles
- Keble Prep School
- 0.6 miles
- Grange Park Primary School
- 0.3 miles
- Eversley Primary School
- 0.1 miles
- Winchmore School
- 1.2 miles
- Winchmore School
- 1.3 miles
- Highlands School
- 0.4 miles
- Southgate College
- 1.2 miles




















