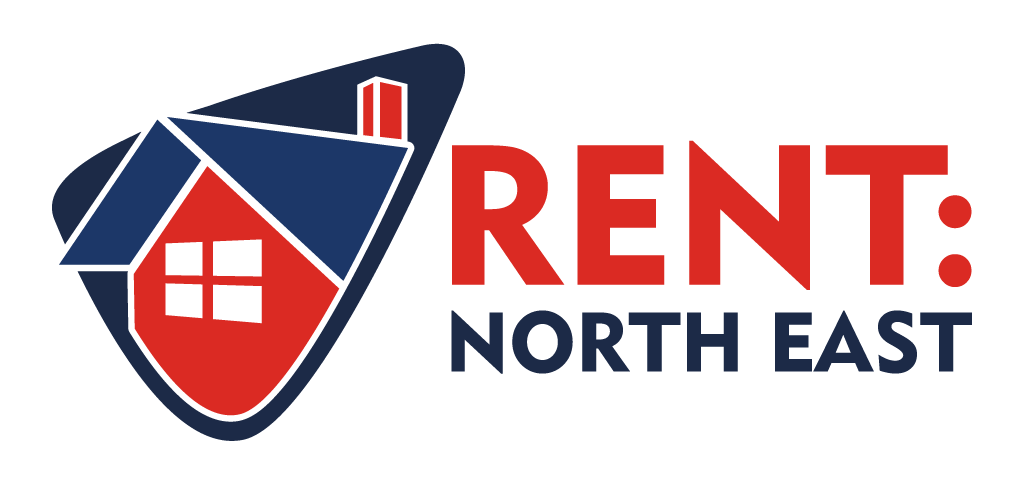Agent details
This property is listed with:
Full Details for 2 Bedroom Property to rent in Sunderland, SR5 :
***HOME FOR RENT***
We are pleased to welcome to the market this well presented, two bedroomed, semi-detached family home. This property is situated within walking distance of Hylton Castle Primary School. With accommodation over two floors, it comprises of a large lounge/dining room, two good sized bedrooms, family bathroom and it has a front driveway.
OPEN PLAN LOUNGE: The lounge area is very big and spacious which leads to a dining area which has space for a dining table and chairs. It has been decorated in light neutral tones. The downstairs features light beach wood flooring which emphasises space and light.
KITCHEN: The kitchen is new and consists of brand new fitted oak effect base and wall units and features dark grey granite effect counter tops, with the added bonus of a built in oven and hob. There is adequate space for your appliances. It also features light beech wood flooring. There is also adequate room for all electrical appliances.The upper floor consists of a family bathroom, fitted with a white bathroom suite which is partly tiled. There are two good size bedrooms.
BEDROOMS: All bedrooms are situated on the first floor level, and are of a generous size.Externally there is driveway for parking. To the rear of the property there is a private paved back yard.The property benefits from gas central heating with a combi boiler heating system installed, fitted with double glazed window units throughout.
This property is sure to appeal to wide range of viewers including growing families, couples alike. DSS and pets are welcome.Viewing is essential. You will require a guarantor. Our upfront fees consist of Bond: £450. Rent: £450. And an admin fee of £175.
We are pleased to welcome to the market this well presented, two bedroomed, semi-detached family home. This property is situated within walking distance of Hylton Castle Primary School. With accommodation over two floors, it comprises of a large lounge/dining room, two good sized bedrooms, family bathroom and it has a front driveway.
OPEN PLAN LOUNGE: The lounge area is very big and spacious which leads to a dining area which has space for a dining table and chairs. It has been decorated in light neutral tones. The downstairs features light beach wood flooring which emphasises space and light.
KITCHEN: The kitchen is new and consists of brand new fitted oak effect base and wall units and features dark grey granite effect counter tops, with the added bonus of a built in oven and hob. There is adequate space for your appliances. It also features light beech wood flooring. There is also adequate room for all electrical appliances.The upper floor consists of a family bathroom, fitted with a white bathroom suite which is partly tiled. There are two good size bedrooms.
BEDROOMS: All bedrooms are situated on the first floor level, and are of a generous size.Externally there is driveway for parking. To the rear of the property there is a private paved back yard.The property benefits from gas central heating with a combi boiler heating system installed, fitted with double glazed window units throughout.
This property is sure to appeal to wide range of viewers including growing families, couples alike. DSS and pets are welcome.Viewing is essential. You will require a guarantor. Our upfront fees consist of Bond: £450. Rent: £450. And an admin fee of £175.
Static Map
Google Street View
House Prices for houses sold in SR5 3TF
Stations Nearby
- Heworth
- 4.4 miles
- Sunderland
- 3.2 miles
- Chester-le-Street
- 6.6 miles
Schools Nearby
- Alternative Education Service
- 2.9 miles
- Academy 360
- 1.7 miles
- Grindon Hall Christian School
- 1.9 miles
- Bexhill Academy
- 0.5 miles
- Town End Academy
- 0.6 miles
- Hylton Castle Primary School
- 0.1 miles
- Castle View Enterprise Academy
- 0.5 miles
- Red House Academy
- 1.6 miles
- Castlegreen Community School
- 0.3 miles
- Castlegreen Community School
- 0.2 miles




















