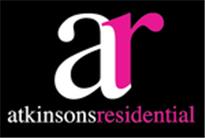Agent details
This property is listed with:
Full Details for 2 Bedroom Property to rent in Barnet, EN5 :
Be the first to occupy this brand new two bed apartment in sought after central location and within close walking distance of the station, high gloss white fitted kitchen units with granite working surfaces, en-suite shower room to master bedroom, wood laminate flooring, d/glazing, available now
THE ACCOMMODATION COMPRISES:
ENTRANCE Laminate flooring, airing cupboard, spotlights to ceiling, space for tumble dryer
LOUNGE/KITCHEN 14'5\" x 14' Range of white wall and base level units with granite work surface over, inset stainless steel sink with with mixer tap, built in Bosch electric hob & oven, washing machine being installed, fridge/freezer, integrated dishwasher, laminate flooring, spot lights to ceiling, built in under stairs storage cupboard, coving to ceiling, double glazed doors and sash windows to rear balcony
BEDROOM ONE 14'7\" x 9'2\" Laminate flooring, spotlights to ceiling, double glazed sash window to rear
EN SUITE Suite comprising corner shower cubicle, low flush w/c, wash hand basin, spotlights to ceiling, storage cupboard, tiled walls
BEDROOM TWO 12'7\" narrowing to 10'8\" x 6'1\" Spotlights to ceiling, double glazed sash window
BATHROOM Suite comprising panel enclosed bath with mixer tap and shower attachment, low flush w/c, wash hand basin, spotlights to ceiling, heated towel rail, skylight window, partly tiled walls, built in storage cupboard, extractor fan
BALCONY Glass balustrades, wooden flooring, roomy enough for table and chairs
**MONTHLY RENT INCLUDES REBATE FOR A PARKING PERMIT**
AGENTS NOTE: The contents, fixtures and fittings (if any) listed or shown in photographs are not necessarily included within the rental of this property. It may be possible in some circumstances to add or remove items. Therefore we would recommend an internal viewing with a view to clarifying what items could be supplied in the tenancy
THE ACCOMMODATION COMPRISES:
ENTRANCE Laminate flooring, airing cupboard, spotlights to ceiling, space for tumble dryer
LOUNGE/KITCHEN 14'5\" x 14' Range of white wall and base level units with granite work surface over, inset stainless steel sink with with mixer tap, built in Bosch electric hob & oven, washing machine being installed, fridge/freezer, integrated dishwasher, laminate flooring, spot lights to ceiling, built in under stairs storage cupboard, coving to ceiling, double glazed doors and sash windows to rear balcony
BEDROOM ONE 14'7\" x 9'2\" Laminate flooring, spotlights to ceiling, double glazed sash window to rear
EN SUITE Suite comprising corner shower cubicle, low flush w/c, wash hand basin, spotlights to ceiling, storage cupboard, tiled walls
BEDROOM TWO 12'7\" narrowing to 10'8\" x 6'1\" Spotlights to ceiling, double glazed sash window
BATHROOM Suite comprising panel enclosed bath with mixer tap and shower attachment, low flush w/c, wash hand basin, spotlights to ceiling, heated towel rail, skylight window, partly tiled walls, built in storage cupboard, extractor fan
BALCONY Glass balustrades, wooden flooring, roomy enough for table and chairs
**MONTHLY RENT INCLUDES REBATE FOR A PARKING PERMIT**
AGENTS NOTE: The contents, fixtures and fittings (if any) listed or shown in photographs are not necessarily included within the rental of this property. It may be possible in some circumstances to add or remove items. Therefore we would recommend an internal viewing with a view to clarifying what items could be supplied in the tenancy




















