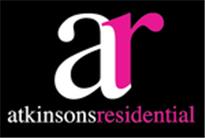Agent details
This property is listed with:
Full Details for 2 Bedroom Property to rent in Enfield, EN1 :
Stunning two bedroom house in sought after location just 0.3 miles from BHP station, modern white fitted kitchen with all appliances, lovely bathroom suite with corner bath/ shower over, lounge with feature cast iron fireplace, double glazed and gas c/h, Available now, Sorry no DSS
THE ACCOMMODATION COMPRISES:
LOUNGE 12'4\" narrowing to 10' x 11'1\" narrowing to 10' Measurements taken from double glazed bay window, feature cast iron fire place with tiled cheeks, cupboard housing meters, radiator, wooden flooring
DINING ROOM 14'7\" x 14'1\" narrowing to 9'3\" Wooden flooring, under stairs storage cupboard, radiator, double glazed door to rear, access to garden
KITCHEN 9' x 6'1\" Range of white gloss wall and base level units with work surfaces over, stainless steel drainer sink, oven and gas hob, fridge/ freezer, washing machine, double glazed window to rear
FIRST FLOOR LANDING
BATHROOM 8' x 7' Suite comprising corner bath with shower attachment, low flush w/c, pedestal wash hand basin, free standing cupboard, radiator, frosted double glazed window to rear
BEDROOM ONE 14'7\" narrowing to 13'4\" x 10' Built in cupboard, radiator, double glazed windows to front
BEDROOM TWO 11' x 7'1\" Radiator, double glazed window to rear
REAR GARDEN Extending to approximately 30ft, mainly laid to lawn, patio area at front and back, shed, shrub boarders
AGENTS NOTE: The contents, fixtures and fittings (if any) listed or shown in photographs are not necessarily included within the rental of this property. It may be possible in some circumstances to add or remove items. Therefore we would recommend an internal viewing with a view to clarifying what items could be supplied in the tenancy
THE ACCOMMODATION COMPRISES:
LOUNGE 12'4\" narrowing to 10' x 11'1\" narrowing to 10' Measurements taken from double glazed bay window, feature cast iron fire place with tiled cheeks, cupboard housing meters, radiator, wooden flooring
DINING ROOM 14'7\" x 14'1\" narrowing to 9'3\" Wooden flooring, under stairs storage cupboard, radiator, double glazed door to rear, access to garden
KITCHEN 9' x 6'1\" Range of white gloss wall and base level units with work surfaces over, stainless steel drainer sink, oven and gas hob, fridge/ freezer, washing machine, double glazed window to rear
FIRST FLOOR LANDING
BATHROOM 8' x 7' Suite comprising corner bath with shower attachment, low flush w/c, pedestal wash hand basin, free standing cupboard, radiator, frosted double glazed window to rear
BEDROOM ONE 14'7\" narrowing to 13'4\" x 10' Built in cupboard, radiator, double glazed windows to front
BEDROOM TWO 11' x 7'1\" Radiator, double glazed window to rear
REAR GARDEN Extending to approximately 30ft, mainly laid to lawn, patio area at front and back, shed, shrub boarders
AGENTS NOTE: The contents, fixtures and fittings (if any) listed or shown in photographs are not necessarily included within the rental of this property. It may be possible in some circumstances to add or remove items. Therefore we would recommend an internal viewing with a view to clarifying what items could be supplied in the tenancy
Static Map
Google Street View
House Prices for houses sold in EN1 1BS
Stations Nearby
- Southbury
- 0.8 miles
- Enfield Town
- 0.5 miles
- Bush Hill Park
- 0.3 miles
Schools Nearby
- Waverley School
- 1.2 miles
- Durants School
- 1.6 miles
- West Lea School
- 1.5 miles
- The Raglan Junior School
- 0.6 miles
- Bush Hill Park Primary School
- 0.3 miles
- George Spicer Primary School
- 0.4 miles
- Edmonton County School
- 0.7 miles
- Kingsmead School
- 0.6 miles
- Enfield Grammar School
- 0.7 miles


















