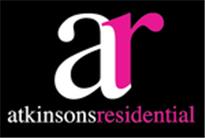Agent details
This property is listed with:
Full Details for 2 Bedroom Property to rent in Enfield, EN2 :
Charming two double bedroom Victorian terraced house. The property benefits double glazing & gas central heating throughout. The property is within a mile of Gordon Hill station serving links into Moorgate & Kings Cross. Sorry no ESA/housing benefit. Available 16/12/15.
ENTRANCE
THROUGH LOUNGE 21'4'' x 11'3'' (narrowing to 9'6'') Double glazed window to front, two double radiators, coving to ceiling, TV point, gas fire place, opening to:
KITCHEN 14'4'' x 8'10'' Range of wall and base units with work surfaces over, stainless steel inset sink unit, space for gas cooker, plumbing for washing machine and dish washer, spot lights to ceiling, double glazed window to rear, double glazed door to rear
BEDROOM ONE 14'10'' x 10'8'' Double glazed windows to front, double radiator, coving to ceiling, fitted cupboards
BEDROOM TWO 10'5'' x 9'6'' Double glazed window to rear, double radiator, built in wardrobes, coving to ceiling
BATHROOM Suite comprising panel enclosed bath, pedestal wash hand basin, low flush w/c, part tiled walls, heated towel rail, door to airing cupboard, double glazed window to rear
EXTERIOR
FRONT GARDEN Path leading to front door, shrub borders
SOUTH FACING REAR GARDEN Approximately 30ft, paved all over with flower bed borders
AGENTS NOTE: The contents, fixtures and fittings (if any) listed or shown in photographs are not necessarily included within the rental of this property. It may be possible in some circumstances to add or remove items. Therefore we would recommend an internal viewing with a view to clarifying what items could be supplied in the tenancy
ENTRANCE
THROUGH LOUNGE 21'4'' x 11'3'' (narrowing to 9'6'') Double glazed window to front, two double radiators, coving to ceiling, TV point, gas fire place, opening to:
KITCHEN 14'4'' x 8'10'' Range of wall and base units with work surfaces over, stainless steel inset sink unit, space for gas cooker, plumbing for washing machine and dish washer, spot lights to ceiling, double glazed window to rear, double glazed door to rear
BEDROOM ONE 14'10'' x 10'8'' Double glazed windows to front, double radiator, coving to ceiling, fitted cupboards
BEDROOM TWO 10'5'' x 9'6'' Double glazed window to rear, double radiator, built in wardrobes, coving to ceiling
BATHROOM Suite comprising panel enclosed bath, pedestal wash hand basin, low flush w/c, part tiled walls, heated towel rail, door to airing cupboard, double glazed window to rear
EXTERIOR
FRONT GARDEN Path leading to front door, shrub borders
SOUTH FACING REAR GARDEN Approximately 30ft, paved all over with flower bed borders
AGENTS NOTE: The contents, fixtures and fittings (if any) listed or shown in photographs are not necessarily included within the rental of this property. It may be possible in some circumstances to add or remove items. Therefore we would recommend an internal viewing with a view to clarifying what items could be supplied in the tenancy
Static Map
Google Street View
House Prices for houses sold in EN2 0SR
Stations Nearby
- Enfield Chase
- 1.0 mile
- Enfield Town
- 0.9 miles
- Gordon Hill
- 0.7 miles
Schools Nearby
- Waverley School
- 1.7 miles
- Durants School
- 1.3 miles
- Aylands School
- 1.7 miles
- St George's RC Primary School
- 0.3 miles
- Lavender Primary School
- 0.1 miles
- St Michael's CofE Primary School
- 0.5 miles
- Chace Community School
- 0.3 miles
- Enfield Grammar School
- 0.8 miles
- Enfield County School
- 0.8 miles


















