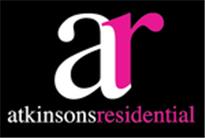Agent details
This property is listed with:
Full Details for 2 Bedroom Property to rent in Enfield, EN1 :
A stunning 10th floor two bedroom apartment with breath-taking views over Enfield across to London. Conveniently situated just a stone's throw from The Town. Spacious lounge with panoramic views & Juliet balcony, en-suite & allocated parking. £30 compulsory water rates. Available 13/08/16
ENTRANCE
LOUNGE 19'6\" x 16'6\" Full height double glazed window to rear incorporating Juliet balcony with panoramic South facing views over London, radiator, oak flooring, inset spotlights, lounge incorporates:
OPEN PLAN KITCHEN Range of slab fronted high gloss wall and base units with work surfaces over, 1 & 1/2 bowl stainless steel sink unit, built-in oven, inset ceramic hob, stainless steel splash backs and integrated cooker hood over, integrated fridge/freezer, integrated dishwasher, built-in cupboard housing ventilation system and washing machine
BEDROOM ONE 12'6\" x 9' Full height double glazed window to rear, built-in wardrobe, radiator
EN SUITE SHOWER ROOM Enclosed shower cubicle, vanity wash hand basin, concealed flush w/c, heated towel rail, part tiled walls, tiled flooring
BEDROOM TWO 8'8\" x 8'6\" Full height double glazed window to rear, radiator
BATHROOM Suite comprising white panel enclosed bath with hand shower attachment and screen, vanity wash hand basin, concealed flush w/c, heated towel rail, part tiled walls, tiled flooring
EXTERIOR
PARKING Parking space
AGENTS NOTE: The contents, fixtures and fittings (if any) listed or shown in photographs are not necessarily included within the rental of this property. It may be possible in some circumstances to add or remove items. Therefore we would recommend an internal viewing with a view to clarifying what items could be supplied in the tenancy
ENTRANCE
LOUNGE 19'6\" x 16'6\" Full height double glazed window to rear incorporating Juliet balcony with panoramic South facing views over London, radiator, oak flooring, inset spotlights, lounge incorporates:
OPEN PLAN KITCHEN Range of slab fronted high gloss wall and base units with work surfaces over, 1 & 1/2 bowl stainless steel sink unit, built-in oven, inset ceramic hob, stainless steel splash backs and integrated cooker hood over, integrated fridge/freezer, integrated dishwasher, built-in cupboard housing ventilation system and washing machine
BEDROOM ONE 12'6\" x 9' Full height double glazed window to rear, built-in wardrobe, radiator
EN SUITE SHOWER ROOM Enclosed shower cubicle, vanity wash hand basin, concealed flush w/c, heated towel rail, part tiled walls, tiled flooring
BEDROOM TWO 8'8\" x 8'6\" Full height double glazed window to rear, radiator
BATHROOM Suite comprising white panel enclosed bath with hand shower attachment and screen, vanity wash hand basin, concealed flush w/c, heated towel rail, part tiled walls, tiled flooring
EXTERIOR
PARKING Parking space
AGENTS NOTE: The contents, fixtures and fittings (if any) listed or shown in photographs are not necessarily included within the rental of this property. It may be possible in some circumstances to add or remove items. Therefore we would recommend an internal viewing with a view to clarifying what items could be supplied in the tenancy
Static Map
Google Street View
House Prices for houses sold in EN1 1FY
Stations Nearby
- Southbury
- 0.6 miles
- Enfield Town
- 0.6 miles
- Bush Hill Park
- 0.4 miles
Schools Nearby
- Waverley School
- 1.0 mile
- Durants School
- 1.4 miles
- West Lea School
- 1.7 miles
- Galliard Primary School
- 0.7 miles
- Bush Hill Park Primary School
- 0.2 miles
- George Spicer Primary School
- 0.3 miles
- Edmonton County School
- 0.8 miles
- Kingsmead School
- 0.4 miles
- Enfield Grammar School
- 0.9 miles


















