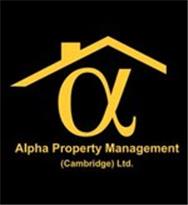Agent details
This property is listed with:
Full Details for 2 Bedroom Property to rent in Cambridge, CB2 :
Radcliffe & Rust are pleased to offer to let this spacious and well proportioned two bed terrace house in the centre of the city. The property boast a very central location with the huge benefit of a single garage and parking. Something not normally available in this location. Inside the property the accommodation comprises of entrance porch, entrance hall, kitchen/breakfast room, garden room and living room on the ground floor. On the first floor you will find two generous double bedrooms, a shower room and a separate W.C. Outside there is a low maintenance rear garden a single garage and allocated parking. Call or email us now to arrange your viewing.
Ground floor
Entrance porch
6'1 x 3'8 (1.85m x 1.12m)With glazed door and window to front aspect. Entrance porch leads to:
Entrance hall
With radiator, storage cupboard and understairs storage space.
Kitchen/Breakfast room
19'6 x 9'5 (5.94m x 2.87m)Fitted kitchen with matching wall and base units, worktops over with inset double sink, tiled splashback, electric oven, induction hob with cookerhood over, washing machine, fridge/freezer, laminate flooring, radiator, two windows to front and rear aspect, glazed door to rear aspect leading to:
Garden room
8'10 x 6'2 (2.69m x 1.88m)With tiled flooring, window to rear aspect and door to side aspect leading to garden.
Living room
12'4 x 11'8 (3.76m x 3.56m)With window to rear aspect, radiator, television point, telephone point and laminate flooring.
First floor
Landing
With stairs rising from entrance hall, window to front aspect, storage cupboard and airing cupboard housing gas fired combination boiler.
Bedroom one
12'6 x 10'4 (3.81m x 3.15m)With two windows to rear aspect, radiator, television point, telephone point and wooden flooring.
Bedroom two
12'4 x 10'8 (3.76m x 3.25m)With two windows to rear aspect, radiator and wooden flooring.
Shower room
5'10 x 5'6 (1.78m x 1.68m)Fully tiled suite comprising of large shower cubicle, vanity wash hand basin, heated towel rail, shaver point, access to loft space and obscured window to front aspect.
Separate W.C
With obscured window to front aspect, low level W.C, wash hand basin with tiled splashback, radiator and wooden flooring.
Outside
Garage
To the rear of the property there is a detached single garage with double door and personnel door leading to garden.
Rear garden
Enclosed rear garden with gated rear access. Mainly gravelled with paved patio area, planted border and a mature fig tree.
Agent notes
Council tax: Band D = £1,541, Deposit: £2,092, No pets, Non smokers only.
You may download, store and use the material for your own personal use and research. You may not republish, retransmit, redistribute or otherwise make the material available to any party or make the same available on any website, online service or bulletin board of your own or of any other party or make the same available in hard copy or in any other media without the website owner's express prior written consent. The website owner's copyright must remain on all reproductions of material taken from this website.
Static Map
Google Street View
House Prices for houses sold in CB2 1HW
Stations Nearby
- Cambridge
- 0.5 miles
- Shelford (Cambs)
- 3.3 miles
- Waterbeach
- 5.5 miles
Schools Nearby
- Stephen Perse Foundation
- 0.1 miles
- Sancton Wood School
- 0.2 miles
- St Mary's School, Cambridge
- 0.1 miles
- St Pauls CofE VA Primary School
- 0.1 miles
- Stephen Perse Foundation Junior School
- 0.1 miles
- St Alban's Catholic Primary School
- 0.1 miles
- Mander Portman Woodward (MPW)
- 0.1 miles
- Bellerbys College Cambridge
- 0.1 miles
- The Leys School
- 0.2 miles























