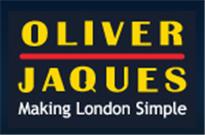Agent details
This property is listed with:
Full Details for 2 Bedroom Penthouse to rent in Rotherhithe, SE16 :
Two Double Bedroom Penthouse Apartment. Stunning views of Canary Wharf, Dock & Water feature from Wrap around Terrace 2 bathrooms 1 with ensuite (newly refurbished with new fittings, suite and tiling) Fully Integrated Kitchen built in appliances, newly tiled floor, completely redecorated. Close to the amenities of Canada Water tube and shops. Rarely Available Internal position in development, High arched ceilings, Gated development with Allocated parking, entry phone, Lift access. Completely refurbished including Oak Wood effect `Amtico` style flooring throughout main areas.
Entrance/Hall - 18'4" (5.59m) x 17'3" (5.26m)
Entry phone. Alarm system. Smoke alarm to ceiling. Floor to ceiling windows.
Ceiling/Wall finish: white coving to ceiling\magnolia Lighting: standard
Flooring: carpeted Window : Floor to ceiling windows Heating: Gas central heating
Room size 11 x 5 11` 18 x 4 11` 17 x 3 11`
Lounge - 16'2" (4.93m) x 12'5" (3.78m)
French doors lead onto terrace. 2 aerial points. High ceilings and floor to ceiling windows that let you take in the spectacular views.
Ceiling/Wall finish: white\magnolia Lighting: wall lights & spot lights Flooring: carpeted
Window: DG windows BT: 1 Elec: power points Heating: Gas central heating
Kitchen - 11'1" (3.38m) x 13'2" (4.01m)
A smart fully fitted kitchen with marble work tops. Built in s\steel oven\hob\extractor fan. Integrated microwave, w\machine, dish washer. Inset sink with chrome taps. A large kitchen with plenty of room for a dining area.
Ceiling/Wall finish: white\magnolia Lighting: spotlights Flooring: tiled flooring
Window: DG windows all round Elec: power points Heating: Gas central heating
Master Bedroom - 15'7" (4.75m) x 12'5" (3.78m)
A grand size bedroom suiting an apartment of this calibre. Built in wardrobes. 1 TV Ariel point.
Ceiling/Wall finish: white\magnolia Lighting: wall lights Flooring: carpeted
Window: DG windows Elec: power points Heating: Gas central heating
En-suite - 5'8" (1.73m) x 5'9" (1.75m)
Splashback tiles floor to ceiling. W.C, sink, basin with chrome taps. Splashback tiles to the walls.
Ceiling/Wall finish: white\magnolia Lighting: standard Flooring: tiled floor
Elec: shaver point Heating: Gas central heating
Bedroom 2 - 12'6" (3.81m) x 10'3" (3.12m)
Large second bedroom with storage cupboard housing hot water system. French doors leading to terrace. This room receives loads of natural light.
Ceiling/Wall finish: white\magnolia Lighting: wall lights Flooring: carpeted
Window: DG windows Elec: power points Heating: Gas central heating
Bathroom - 5'7" (1.7m) x 8'0" (2.44m)
A large bathroom in keeping with the quality of this development.
Ceiling/Wall finish: white\white Lighting: standard Flooring: ceramic tiling
Notice
All photographs are provided for guidance only.
Entrance/Hall - 18'4" (5.59m) x 17'3" (5.26m)
Entry phone. Alarm system. Smoke alarm to ceiling. Floor to ceiling windows.
Ceiling/Wall finish: white coving to ceiling\magnolia Lighting: standard
Flooring: carpeted Window : Floor to ceiling windows Heating: Gas central heating
Room size 11 x 5 11` 18 x 4 11` 17 x 3 11`
Lounge - 16'2" (4.93m) x 12'5" (3.78m)
French doors lead onto terrace. 2 aerial points. High ceilings and floor to ceiling windows that let you take in the spectacular views.
Ceiling/Wall finish: white\magnolia Lighting: wall lights & spot lights Flooring: carpeted
Window: DG windows BT: 1 Elec: power points Heating: Gas central heating
Kitchen - 11'1" (3.38m) x 13'2" (4.01m)
A smart fully fitted kitchen with marble work tops. Built in s\steel oven\hob\extractor fan. Integrated microwave, w\machine, dish washer. Inset sink with chrome taps. A large kitchen with plenty of room for a dining area.
Ceiling/Wall finish: white\magnolia Lighting: spotlights Flooring: tiled flooring
Window: DG windows all round Elec: power points Heating: Gas central heating
Master Bedroom - 15'7" (4.75m) x 12'5" (3.78m)
A grand size bedroom suiting an apartment of this calibre. Built in wardrobes. 1 TV Ariel point.
Ceiling/Wall finish: white\magnolia Lighting: wall lights Flooring: carpeted
Window: DG windows Elec: power points Heating: Gas central heating
En-suite - 5'8" (1.73m) x 5'9" (1.75m)
Splashback tiles floor to ceiling. W.C, sink, basin with chrome taps. Splashback tiles to the walls.
Ceiling/Wall finish: white\magnolia Lighting: standard Flooring: tiled floor
Elec: shaver point Heating: Gas central heating
Bedroom 2 - 12'6" (3.81m) x 10'3" (3.12m)
Large second bedroom with storage cupboard housing hot water system. French doors leading to terrace. This room receives loads of natural light.
Ceiling/Wall finish: white\magnolia Lighting: wall lights Flooring: carpeted
Window: DG windows Elec: power points Heating: Gas central heating
Bathroom - 5'7" (1.7m) x 8'0" (2.44m)
A large bathroom in keeping with the quality of this development.
Ceiling/Wall finish: white\white Lighting: standard Flooring: ceramic tiling
Notice
All photographs are provided for guidance only.
Static Map
Google Street View
House Prices for houses sold in SE16 6YL
Stations Nearby
- Rotherhithe
- 0.3 miles
- Surrey Quays
- 0.4 miles
- Canada Water
- 0.1 miles
- Canada Water
- 0.2 miles
- Canada Water
- 0.1 miles
- Rotherhithe
- 0.3 miles
- Rotherhithe
- 0.2 miles
- Surrey Quays
- 0.4 miles
Schools Nearby
- Phoenix School
- 2.1 miles
- Out of School Provision PRU
- 2.1 miles
- Globe Academy
- 1.9 miles
- Alfred Salter Primary School
- 0.2 miles
- St John's Roman Catholic Primary School
- 0.3 miles
- Albion Primary School
- 0.2 miles
- Cavendish School
- 0.6 miles
- Bacon's College
- 0.3 miles
- Marathon Science School
- 0.6 miles



















