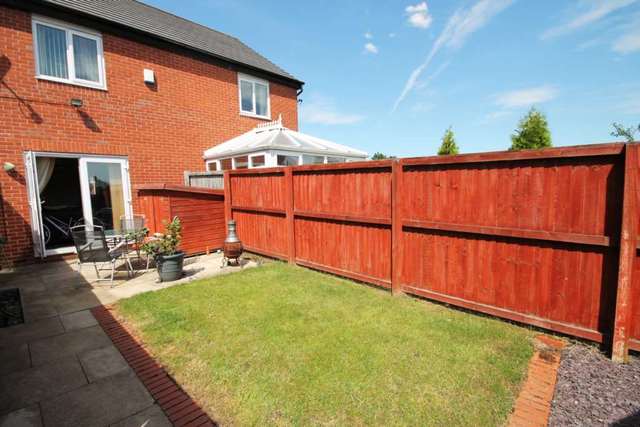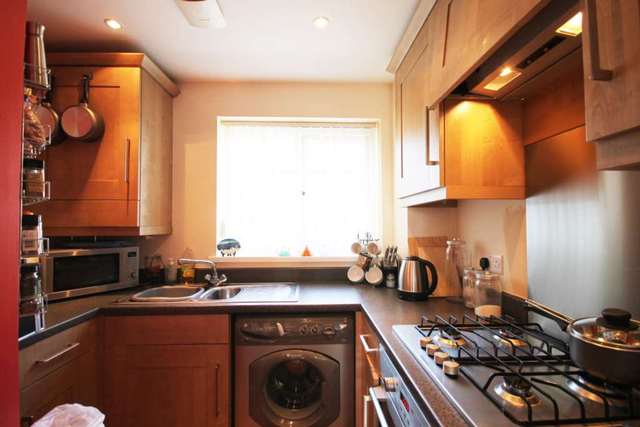Agent details
This property is listed with:
Full Details for 2 Bedroom Mews to rent in Manchester, M46 :
ENTRANCE HALL
2.83M X 1M
Hard wood flooring, small radiator, ceiling light, alarm box, main electric box. Downstairs WC access.
GUEST WC
1.9M X 1.4M
Small WC, hand basin and radiator. Carpet flooring. Small splash back tiles, ceiling light.
MAIN LOUNGE
5.1M X 3.6M
Patio doors to rear garden, hard wood flooring. x1 ceiling light, x2 medium size radiator, TV point, Sky point, Internet and telephone point.
KITCHEN
Hard wood flooring, fully fitted kitchen, gas cooker, electric oven and extraction. Plumbing for washing machine, encased Combi boiler in kitchen cupboard. Front window with opener, space for tall fridge freezer, heated fan under neath the plinth below oven. Ceiling spot lights,
LANDING HALLWAY
1.69M X 1.92
Storage cupboard, smoke alarm, x1 ceiling light.m
MASTER BEDROOM
3M X 3.38M
Built in wardrobes, small radiator, double glazed window x1 large opener. XCarpet flooring, x1 ceiling light.
BEDROOM 2
2M X 3.37M
Small radiator, large double glazed front window with opener, storage cupboard and loft hatch.
BATHROOM
2.37M X 1.5M
Lino flooring, small radiator, small frosted double glazed window with opener. Power shower over bath, WC and hand basin. x1 circling light. Partially tiled around bath, WC and hand basin.
REAR GARDEN
Patio area, grassed garden with rear garden gate and fenced surround. Ample parking to the rear, security light, Sky dish.
Recently built in the last 10 years.
Notice
All photographs are provided for guidance only.
2.83M X 1M
Hard wood flooring, small radiator, ceiling light, alarm box, main electric box. Downstairs WC access.
GUEST WC
1.9M X 1.4M
Small WC, hand basin and radiator. Carpet flooring. Small splash back tiles, ceiling light.
MAIN LOUNGE
5.1M X 3.6M
Patio doors to rear garden, hard wood flooring. x1 ceiling light, x2 medium size radiator, TV point, Sky point, Internet and telephone point.
KITCHEN
Hard wood flooring, fully fitted kitchen, gas cooker, electric oven and extraction. Plumbing for washing machine, encased Combi boiler in kitchen cupboard. Front window with opener, space for tall fridge freezer, heated fan under neath the plinth below oven. Ceiling spot lights,
LANDING HALLWAY
1.69M X 1.92
Storage cupboard, smoke alarm, x1 ceiling light.m
MASTER BEDROOM
3M X 3.38M
Built in wardrobes, small radiator, double glazed window x1 large opener. XCarpet flooring, x1 ceiling light.
BEDROOM 2
2M X 3.37M
Small radiator, large double glazed front window with opener, storage cupboard and loft hatch.
BATHROOM
2.37M X 1.5M
Lino flooring, small radiator, small frosted double glazed window with opener. Power shower over bath, WC and hand basin. x1 circling light. Partially tiled around bath, WC and hand basin.
REAR GARDEN
Patio area, grassed garden with rear garden gate and fenced surround. Ample parking to the rear, security light, Sky dish.
Recently built in the last 10 years.
Notice
All photographs are provided for guidance only.
Static Map
Google Street View
House Prices for houses sold in M46 0SW
Stations Nearby
- Hag Fold
- 0.3 miles
- Atherton
- 1.1 miles
- Daisy Hill
- 0.7 miles
Schools Nearby
- Inscape House School
- 4.7 miles
- Bridgewater School
- 5.8 miles
- Bolton School Boys' Division
- 3.9 miles
- Atherton St George's CofE Primary School
- 0.3 miles
- St Richard's Roman Catholic Primary School Atherton
- 0.5 miles
- Meadowbank Primary School & Children's Centre
- 0.6 miles
- Atherton Community School
- 0.8 miles
- Westhoughton High School
- 1.2 miles
- Fred Longworth High School
- 1.7 miles
























