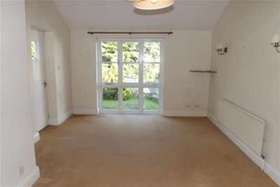Agent details
This property is listed with:
Full Details for 2 Bedroom Maisonette to rent in Dartmouth, TQ6 :
A well presented two bed bedroom fully furnished Maisonette with the considerable benefit of views, parking and garden.
THE ACCOMMODATION COMPRISES (ALL MEASUREMENTS APPROX)
Front door leads to:
ENTRANCE STAIRS: Radiator, sash window to side.
Stairs rise to:
FIRST FLOOR LANDING: Understairs storage cupboard, ceiling light point.
LOUNGE: 3.9m (maximum) x 3.2m (1210 (maximum) x 106) Non working feature fire place, ceiling light point, built in shelving, T.V/ entertainment unit, bay window to front.
DINING ROOM/KITCHEN: 6.2m x 3.3m (205 x 1011)
DINING ROOM: Radiator, sash window to front.
KITCHEN: Range of base and eye level units with granite effect worktops, fridge, freezer, washing machine, dishwasher, electric oven with hob over, one and a half sink and drainer with mixer tap over, gas boiler, sash window to rear.
BATHROOM: Three piece suite comprising low level W/C, wash hand basin, panelled bath with shower over, heated towel rail, ceiling spot lights, sash window to rear.
Stairs rise to:
SECOND FLOOR LANDING: Storage cupboard.
BEDROOM 1: 3.7m x 2.8m (123 x 91) Built in wardrobe, radiator, ceiling light point, dormer window to front.
BEDROOM 2: 3.8m x 2.3m (124 x 78) Built in wardrobe, ceiling light point, sash window to side.
OUTSIDE: The property has the considerable benefit of a decked garden to the rear as well as a parking space on Lower Fairview Road below.
COUNCIL TAX BAND: C- amount payable £1411.00
POST CODE: TQ6 9EN
PLEASE NOTE: NO PETS, NO CHILDREN, NO SMOKERS AND NO MULTIPLE OCCUPANCY
NOTE: References required together with a non refundable referencing Fee of £150 for one person and £50 per applicant thereafter (payable on reservation) plus equivalent of 1½ months rent or £1000 whichever is greater as deposit, plus 1 months rent in advance.
THE ACCOMMODATION COMPRISES (ALL MEASUREMENTS APPROX)
Front door leads to:
ENTRANCE STAIRS: Radiator, sash window to side.
Stairs rise to:
FIRST FLOOR LANDING: Understairs storage cupboard, ceiling light point.
LOUNGE: 3.9m (maximum) x 3.2m (1210 (maximum) x 106) Non working feature fire place, ceiling light point, built in shelving, T.V/ entertainment unit, bay window to front.
DINING ROOM/KITCHEN: 6.2m x 3.3m (205 x 1011)
DINING ROOM: Radiator, sash window to front.
KITCHEN: Range of base and eye level units with granite effect worktops, fridge, freezer, washing machine, dishwasher, electric oven with hob over, one and a half sink and drainer with mixer tap over, gas boiler, sash window to rear.
BATHROOM: Three piece suite comprising low level W/C, wash hand basin, panelled bath with shower over, heated towel rail, ceiling spot lights, sash window to rear.
Stairs rise to:
SECOND FLOOR LANDING: Storage cupboard.
BEDROOM 1: 3.7m x 2.8m (123 x 91) Built in wardrobe, radiator, ceiling light point, dormer window to front.
BEDROOM 2: 3.8m x 2.3m (124 x 78) Built in wardrobe, ceiling light point, sash window to side.
OUTSIDE: The property has the considerable benefit of a decked garden to the rear as well as a parking space on Lower Fairview Road below.
COUNCIL TAX BAND: C- amount payable £1411.00
POST CODE: TQ6 9EN
PLEASE NOTE: NO PETS, NO CHILDREN, NO SMOKERS AND NO MULTIPLE OCCUPANCY
NOTE: References required together with a non refundable referencing Fee of £150 for one person and £50 per applicant thereafter (payable on reservation) plus equivalent of 1½ months rent or £1000 whichever is greater as deposit, plus 1 months rent in advance.
Static Map
Google Street View
House Prices for houses sold in TQ6 9EN
Schools Nearby
- Tower House School
- 5.6 miles
- Torbay School
- 6.4 miles
- Dartmouth Academy
- 0.5 miles
- Dartmouth Primary School and Nursery
- 0.5 miles
- Kingswear Community Primary School
- 0.8 miles
- St John the Baptist Roman Catholic Primary School
- 0.5 miles
- Brixham College
- 4.5 miles
- Churston Ferrers Grammar School
- 3.3 miles
- South Devon College
- 4.4 miles



















