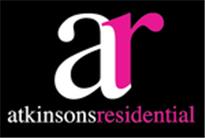Agent details
This property is listed with:
Full Details for 2 Bedroom Maisonette to rent in Enfield, EN2 :
Stunning two double bedroom end of terrace ground floor maisonette with it's own south facing private rear garden, double glazing & gas central heating, utility room, modern fitted kitchen & bathroom suite. Available 8.4.16. No DSS
THE ACCOMMODATION COMPRISES
ENTRANCE Via front door, door to lounge and bedroom one, storage cupboard
ENTRANCE HALL Doors to utility room, bathroom and second bedroom, door to garden
LOUNGE/DINER 19'8'' x 10'1'' Double glazed double doors to garden, coving to ceiling, laminate flooring, spot lights to ceiling, door to:
KITCHEN 11'10' x 8'7 Range of wall and base level units with work surfaces over, butler sink, electric oven and gas hob, dishwasher, washing machine, tiled flooring, spot lights, part tiled walls, double glazed window to side
BEDROOM ONE 123'' x 9'8'' Double glazed window to front, radiator, wardrobes
BEDROOM TWO 9'8'' x 8'4'' Double glazed window to rear, radiator, coving to ceiling
BATHROOM Suite comprising panel enclosed bath with shower attachment, pedestal wash hand basin, low flush w/c, cupboard housing combination boiler, heated towel rail, laminate flooring, spot lights to ceiling, fully tiled walls, double glazed window to side
EXTERIOR
OWN FRONT GARDEN
SOUTH FACING REAR GARDEN Approximately 20', flower bed borders, timber shed with power, lighting and tumble drier, additional patio area
AGENTS NOTE: The contents, fixtures and fittings (if any) listed or shown in photographs are not necessarily included within the rental of this property. It may be possible in some circumstances to add or remove items. Therefore we would recommend an internal viewing with a view to clarifying what items could be supplied in the tenancy
THE ACCOMMODATION COMPRISES
ENTRANCE Via front door, door to lounge and bedroom one, storage cupboard
ENTRANCE HALL Doors to utility room, bathroom and second bedroom, door to garden
LOUNGE/DINER 19'8'' x 10'1'' Double glazed double doors to garden, coving to ceiling, laminate flooring, spot lights to ceiling, door to:
KITCHEN 11'10' x 8'7 Range of wall and base level units with work surfaces over, butler sink, electric oven and gas hob, dishwasher, washing machine, tiled flooring, spot lights, part tiled walls, double glazed window to side
BEDROOM ONE 123'' x 9'8'' Double glazed window to front, radiator, wardrobes
BEDROOM TWO 9'8'' x 8'4'' Double glazed window to rear, radiator, coving to ceiling
BATHROOM Suite comprising panel enclosed bath with shower attachment, pedestal wash hand basin, low flush w/c, cupboard housing combination boiler, heated towel rail, laminate flooring, spot lights to ceiling, fully tiled walls, double glazed window to side
EXTERIOR
OWN FRONT GARDEN
SOUTH FACING REAR GARDEN Approximately 20', flower bed borders, timber shed with power, lighting and tumble drier, additional patio area
AGENTS NOTE: The contents, fixtures and fittings (if any) listed or shown in photographs are not necessarily included within the rental of this property. It may be possible in some circumstances to add or remove items. Therefore we would recommend an internal viewing with a view to clarifying what items could be supplied in the tenancy
Static Map
Google Street View
House Prices for houses sold in EN2 0LE
Stations Nearby
- Enfield Chase
- 0.8 miles
- Enfield Town
- 0.8 miles
- Gordon Hill
- 0.5 miles
Schools Nearby
- Waverley School
- 1.9 miles
- Durants School
- 1.6 miles
- Aylands School
- 1.9 miles
- St George's RC Primary School
- 0.2 miles
- Lavender Primary School
- 0.2 miles
- St Michael's CofE Primary School
- 0.2 miles
- Chace Community School
- 0.4 miles
- Enfield Grammar School
- 0.7 miles
- Enfield County School
- 0.6 miles





















