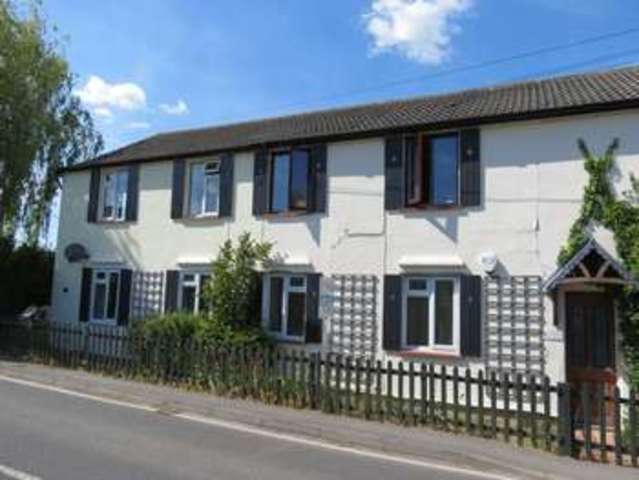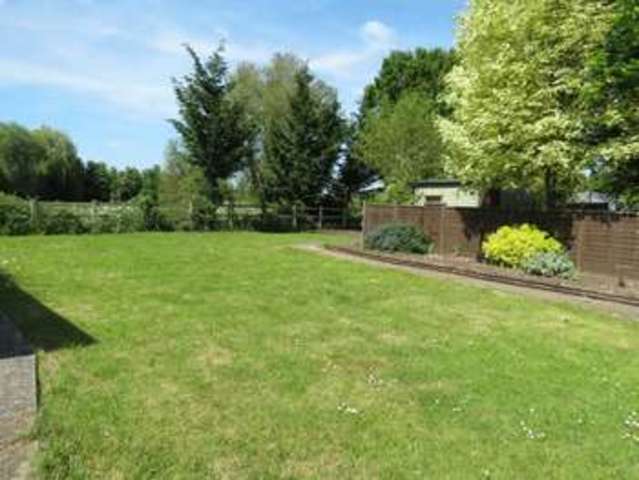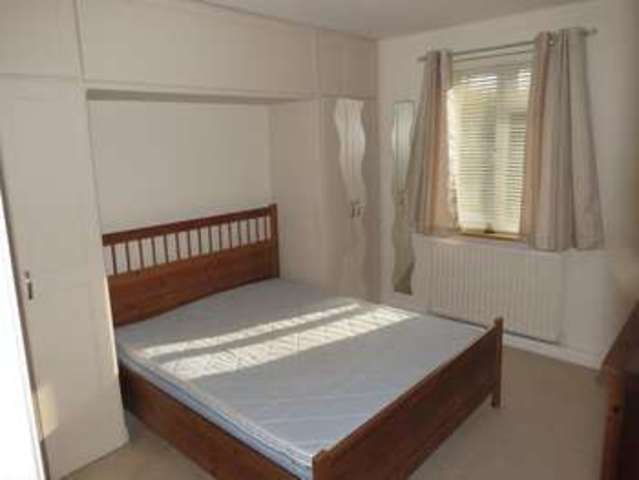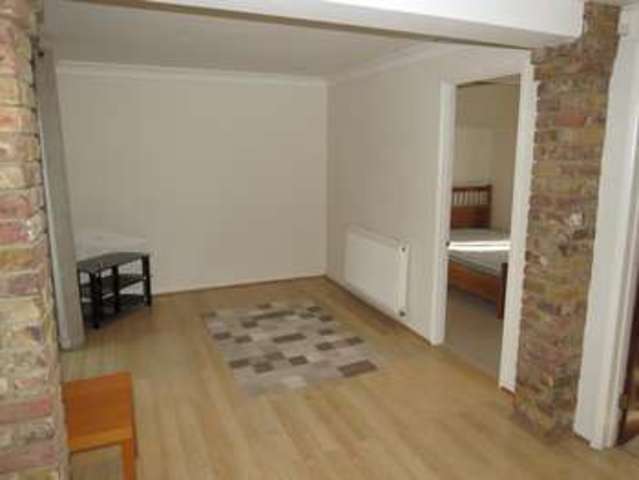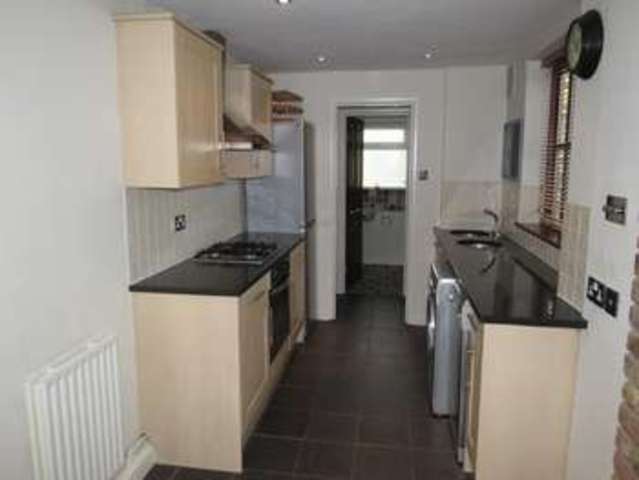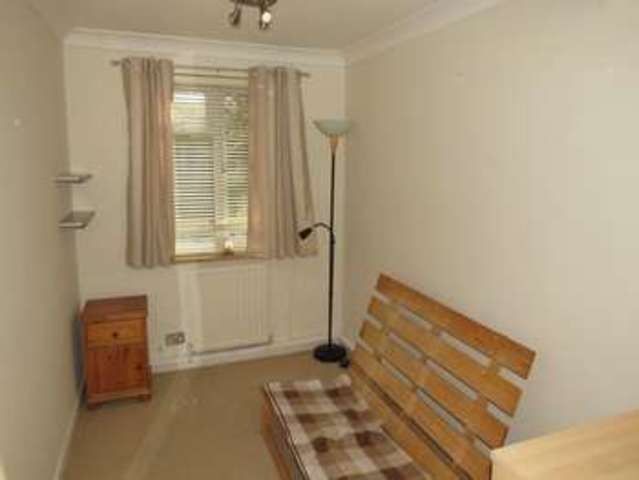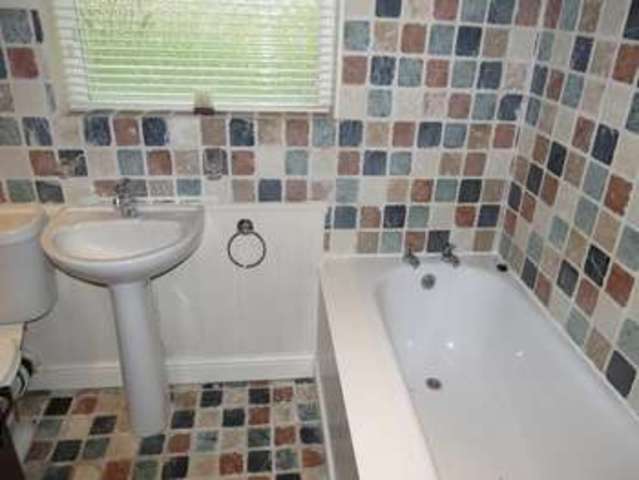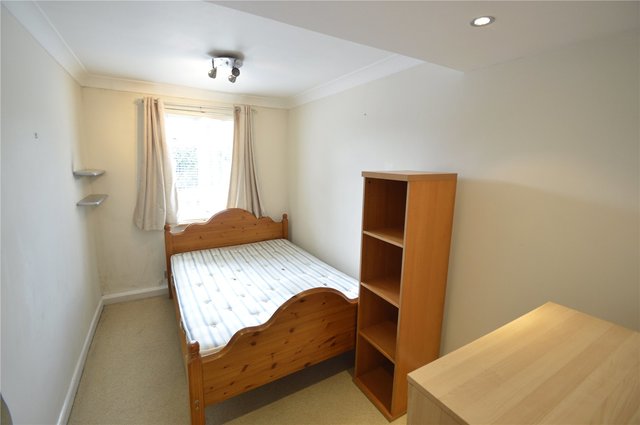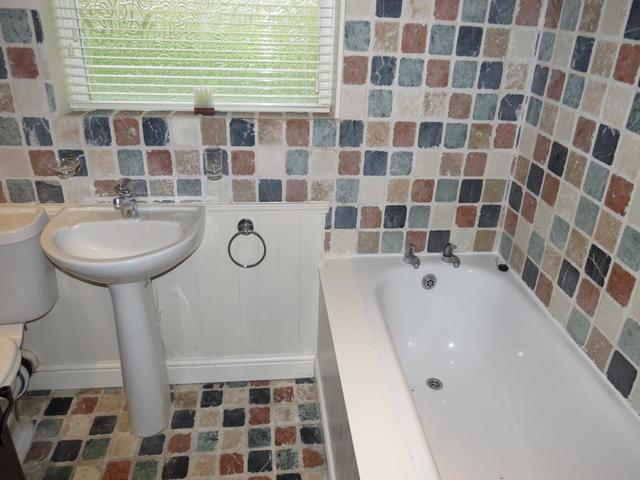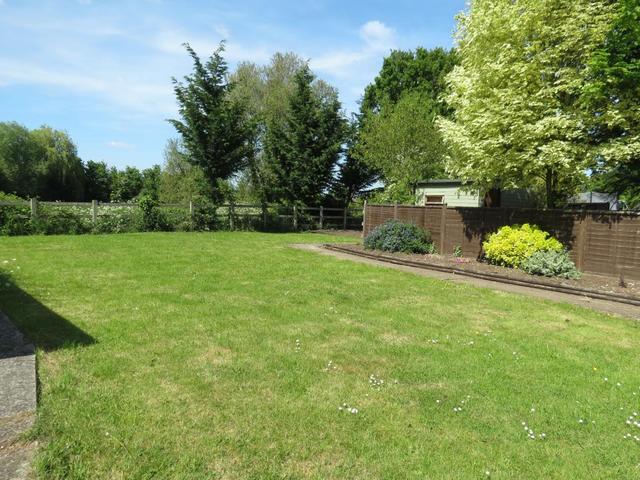Agent details
This property is listed with:
Full Details for 2 Bedroom Maisonette to rent in Maidenhead, SL6 :
This converted character two double bedroom ground floor apartment is within a village setting in a rural location. The property benefits from being within easy access to both Maidenhead and Windsor train station and is close to local shops and amenities. The accommodation comprises 19ft living/dining room, 8ft fitted kitchen, two double bedrooms and a family bathroom. Further benefits include double glazing throughout, driveway parking, communal grounds and a garage.
Front Door
Entrance Hall
Bathroom 8' x 5'5\" (2.44m x 1.65m). Rear aspect double glazed window, fitted with a three piece suite comprising panel enclosed bath with a wall mounted shower unit, low level WC, pedestal wash hand basin with mixer tap, tiled flooring and part tiled walls.
Kitchen 8'3\" x 7'3\" (2.51m x 2.2m). Side aspect double glazed window, fitted with a range of eye and base level storage units, granite work surfaces, inset two circular sinks with mixer taps, inset gas hob with electric oven below and extractor hood above, fridge/freezer, washing machine, dishwasher and tiled flooring.
Living/Dining Room 19'5\" x 10'4\" (5.92m x 3.15m). Rear aspect double glazed door leading onto the patio area and wooden flooring.
Master Bedroom 11'7\" x 11'5\" (3.53m x 3.48m). A range of fitted bedroom furniture.
Bedroom Two 11'4\" x 7'4\" (3.45m x 2.24m). A range of fitted furniture.
Outside
To The Rear Communal garden, mainly laid to lawn with a patio area access to parking and garage.
Front Door
Entrance Hall
Bathroom 8' x 5'5\" (2.44m x 1.65m). Rear aspect double glazed window, fitted with a three piece suite comprising panel enclosed bath with a wall mounted shower unit, low level WC, pedestal wash hand basin with mixer tap, tiled flooring and part tiled walls.
Kitchen 8'3\" x 7'3\" (2.51m x 2.2m). Side aspect double glazed window, fitted with a range of eye and base level storage units, granite work surfaces, inset two circular sinks with mixer taps, inset gas hob with electric oven below and extractor hood above, fridge/freezer, washing machine, dishwasher and tiled flooring.
Living/Dining Room 19'5\" x 10'4\" (5.92m x 3.15m). Rear aspect double glazed door leading onto the patio area and wooden flooring.
Master Bedroom 11'7\" x 11'5\" (3.53m x 3.48m). A range of fitted bedroom furniture.
Bedroom Two 11'4\" x 7'4\" (3.45m x 2.24m). A range of fitted furniture.
Outside
To The Rear Communal garden, mainly laid to lawn with a patio area access to parking and garage.


