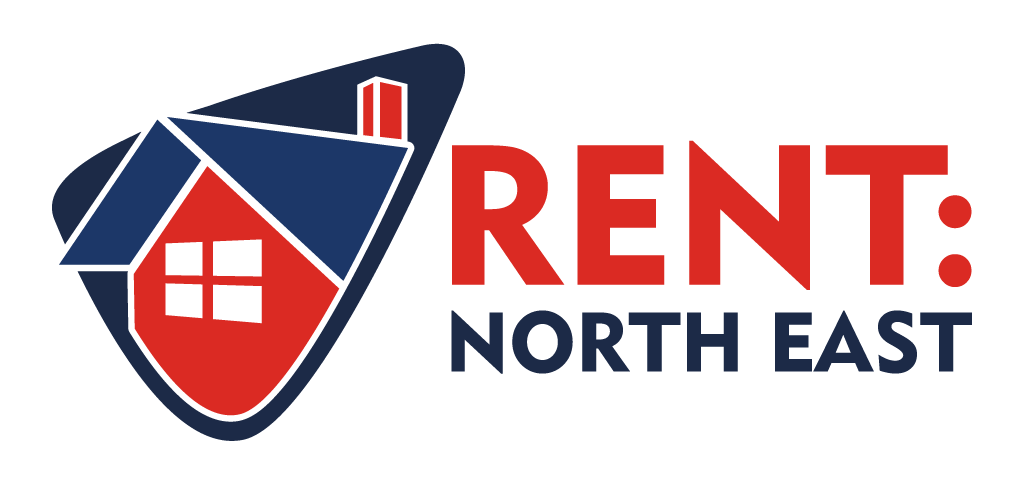Agent details
This property is listed with:
Full Details for 2 Bedroom Ground Flat to rent in Durham, DH1 :
DESCRIPTION *** AVAILABLE NOW, FURNISHED, WELL PRESENTED, SOUGHT AFTER LOCATION, RECENTLY RECARPETED THROUGHOUT *** This two bedroom ground floor flat is located on Staindrop Road on the popular Newton Hall Estate, Durham. The property is available immediately on a furnished basis. The property comprises; an entrance hallway, spacious living room, fitted kitchen, two bedrooms and a bathroom. The property is double glazed and has gas central heating. Newton Hall is a residential development situated approximately 2 miles to the North of Durham City Centre where there are comprehensive shopping and recreational facilities and amenities available. Local neighbourhood shops and schools are also available within the development itself, as well as the nearby Arnison Retail Park. It is well placed for commuting purposes being within a few minutes drive of the A(167) Highway and A1(M) Motorway which provide good road links to both North and South. Viewings are highly recommended so please call us now on 0191 384 3330.
ENTRANCE HALL Including carpet flooring, a radiator, under stairs storage cupboard and two storage cupboards (one with combi boiler).
LIVING ROOM 14' 4" x 10' 8" (4.372m x 3.271m) Spacious living room with carpet flooring, a radiator and a double glazed window to the front.
KITCHEN 9' 8" x 7' 4" (2.947m x 2.256m) Fitted kitchen including wall and base units with contrasting work surface, a stainless steel sink/drainer, free standing electric oven with four ring electric hob and extractor fan above, tiled splash back, vinyl flooring, a radiator and a double glazed window to the rear.
MASTER BEDROOM 12' 3" x 9' 7" (3.739m x 2.934m) Master bedroom with carpet flooring, a radiator and a double glazed window to front.
BEDROOM TWO 9' 1" x 7' 0" (2.769m x 2.143m) Second bedroom with carpet flooring, a radiator and a double glazed window to the rear.
BATHROOM Including a bath with a shower above, low level WC, pedestal wash hand basin, tiled walls, tiled flooring, extractor fan, chrome towel heater and a double glazed window to the rear.
FRONT GARDEN To the front of the property is a garden mostly laid to lawn.
FEES In order to move into this property the applicant is required to pay the following
Non Refundable £100 holding fee (which reserves the property whilst the referencing is carried out)
Then the initial monies due on the day the applicant moves in are
First months rent
Damage Deposit (the same amount as the rent)
£200 Administration Fee
ENTRANCE HALL Including carpet flooring, a radiator, under stairs storage cupboard and two storage cupboards (one with combi boiler).
LIVING ROOM 14' 4" x 10' 8" (4.372m x 3.271m) Spacious living room with carpet flooring, a radiator and a double glazed window to the front.
KITCHEN 9' 8" x 7' 4" (2.947m x 2.256m) Fitted kitchen including wall and base units with contrasting work surface, a stainless steel sink/drainer, free standing electric oven with four ring electric hob and extractor fan above, tiled splash back, vinyl flooring, a radiator and a double glazed window to the rear.
MASTER BEDROOM 12' 3" x 9' 7" (3.739m x 2.934m) Master bedroom with carpet flooring, a radiator and a double glazed window to front.
BEDROOM TWO 9' 1" x 7' 0" (2.769m x 2.143m) Second bedroom with carpet flooring, a radiator and a double glazed window to the rear.
BATHROOM Including a bath with a shower above, low level WC, pedestal wash hand basin, tiled walls, tiled flooring, extractor fan, chrome towel heater and a double glazed window to the rear.
FRONT GARDEN To the front of the property is a garden mostly laid to lawn.
FEES In order to move into this property the applicant is required to pay the following
Non Refundable £100 holding fee (which reserves the property whilst the referencing is carried out)
Then the initial monies due on the day the applicant moves in are
First months rent
Damage Deposit (the same amount as the rent)
£200 Administration Fee
Static Map
Google Street View
House Prices for houses sold in DH1 5XS
Stations Nearby
- Chester-le-Street
- 4.0 miles
- Durham
- 1.4 miles
- Seaham
- 9.4 miles
Schools Nearby
- Durham Trinity School
- 1.0 mile
- Durham School
- 1.9 miles
- Durham High School for Girls
- 3.0 miles
- Blue Coat CofE (Aided) Junior School
- 0.3 miles
- Newton Hall Infants School
- 0.3 miles
- Finchale Primary School
- 0.1 miles
- Framwellgate School Durham
- 0.7 miles
- New College Durham
- 1.1 miles
- St Leonard's Roman Catholic Voluntary Aided Comprehensive School
- 1.2 miles




















