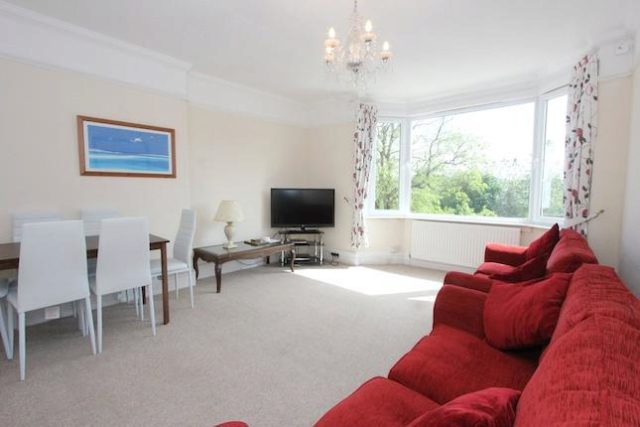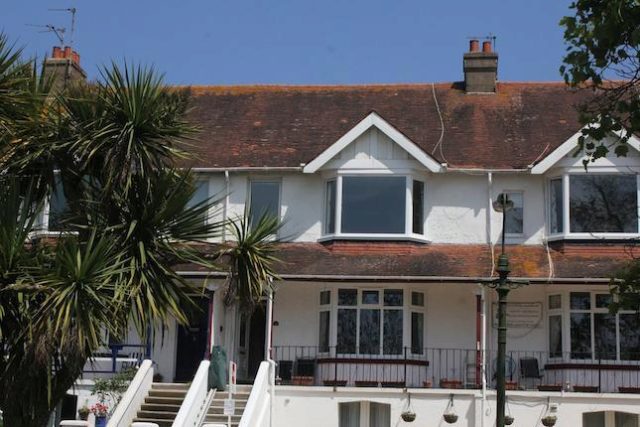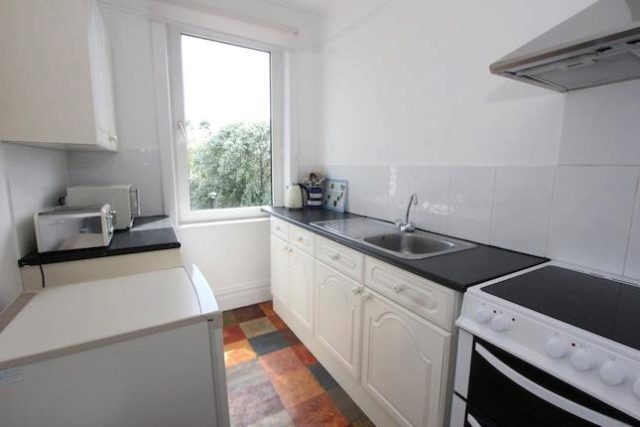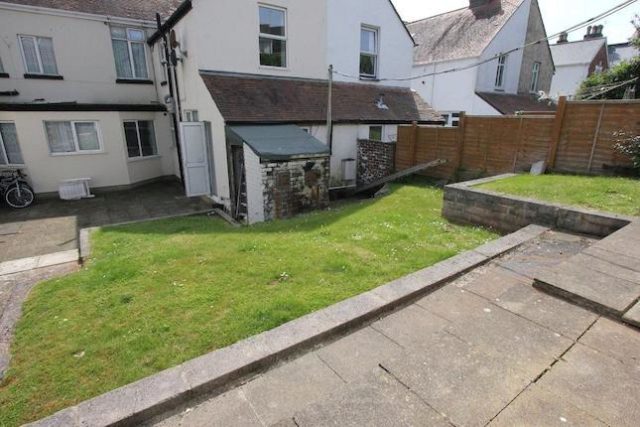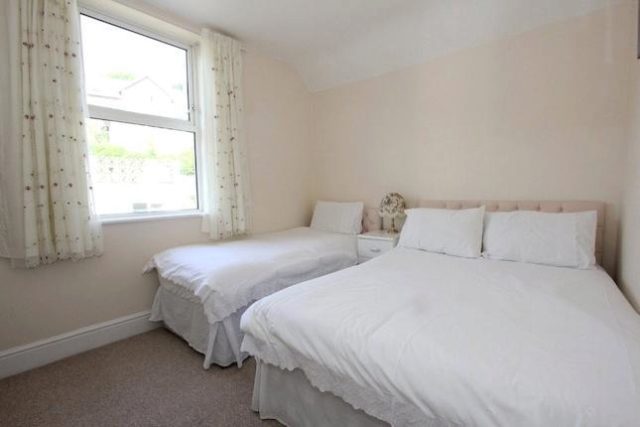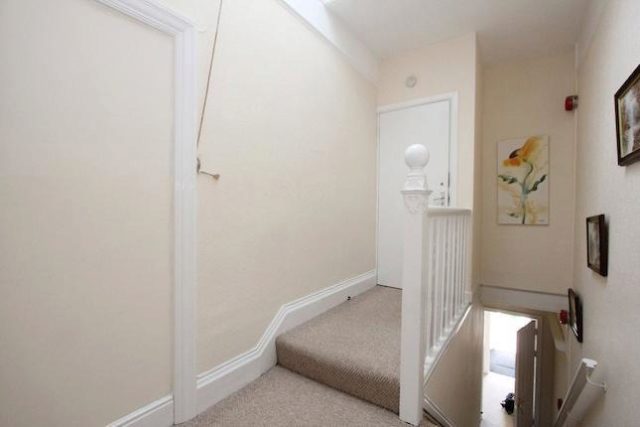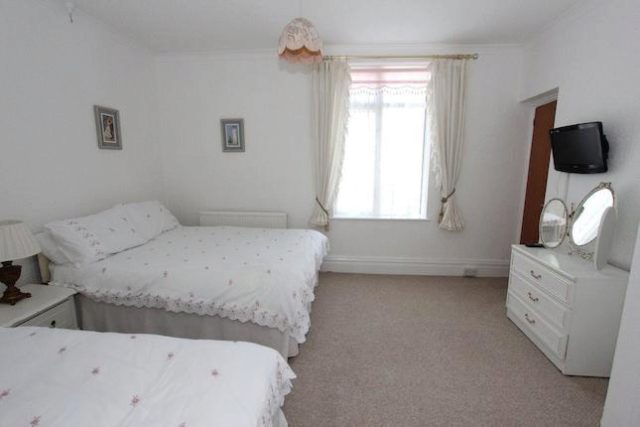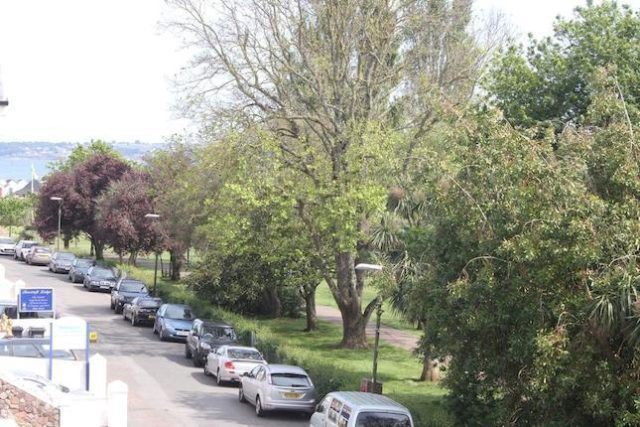Full Details for 2 Bedroom Flat to rent in Paignton, TQ4 :
Property description
Communal entrance Door to
accommodation
hallway Stairs and hallway. Skylight window.
Inner hallway Coat hooks.
Kitchen 8' 8" x 6' 5" (2.64m x 1.96m) A range of wall and base units with roll edge worktops and tiled surrounds. Stainless steel sink and drainer. Space for cooker and hood over. Space for under unit appliances. UPVC double glazed window to the front with views over Youngs Park.
Utility room 6' 11" x 3' 3" (2.11m x 0.99m) Shaver point and light. Worktop with space and plumbing for washing machine beneath.
Lounge / dining room 17' 1" x 13' 5 max" (5.21m x 4.09m) UPVC double glazed bay window to the front overlooking Youngs Park with some sea glimpses. TV point. Radiator.
Bedroom one 13' 9 max" x 11' 1" (4.19m x 3.38m) UPVC double glazed window to the rear. Radiator. Coved ceiling. Built in wardrobe with hanging rail and shelving.
Bedroom two 11' 11 max" x 9' 5" (3.63m x 2.87m) UPVC double glazed window to the rear. Radiator. Airing cupboard with immersion tank.
Shower room Low level WC. Pedestal wash hand basin with chrome taps and tiled surround. Shower cubicle with electric shower. Part tiled walls. Radiator. UPVC double glazed window to the side. Access to roof space.
Further information The application fee for this tenancy is £250 including Vat, no hidden charges. All rates and utilities are included in this tenancy.
accommodation
hallway Stairs and hallway. Skylight window.
Inner hallway Coat hooks.
Kitchen 8' 8" x 6' 5" (2.64m x 1.96m) A range of wall and base units with roll edge worktops and tiled surrounds. Stainless steel sink and drainer. Space for cooker and hood over. Space for under unit appliances. UPVC double glazed window to the front with views over Youngs Park.
Utility room 6' 11" x 3' 3" (2.11m x 0.99m) Shaver point and light. Worktop with space and plumbing for washing machine beneath.
Lounge / dining room 17' 1" x 13' 5 max" (5.21m x 4.09m) UPVC double glazed bay window to the front overlooking Youngs Park with some sea glimpses. TV point. Radiator.
Bedroom one 13' 9 max" x 11' 1" (4.19m x 3.38m) UPVC double glazed window to the rear. Radiator. Coved ceiling. Built in wardrobe with hanging rail and shelving.
Bedroom two 11' 11 max" x 9' 5" (3.63m x 2.87m) UPVC double glazed window to the rear. Radiator. Airing cupboard with immersion tank.
Shower room Low level WC. Pedestal wash hand basin with chrome taps and tiled surround. Shower cubicle with electric shower. Part tiled walls. Radiator. UPVC double glazed window to the side. Access to roof space.
Further information The application fee for this tenancy is £250 including Vat, no hidden charges. All rates and utilities are included in this tenancy.
Static Map
Google Street View
House Prices for houses sold in TQ4 6BU
Schools Nearby
- Tower House School
- 0.4 miles
- Torbay School
- 1.0 mile
- Stoodley Knowle School
- 3.9 miles
- Hayes School
- 0.7 miles
- Sacred Heart Catholic School
- 0.8 miles
- Curledge Street Academy
- 0.4 miles
- The Polsham Centre (aka Torbay PRU)
- 0.9 miles
- Paignton Community and Sports College
- 1.0 mile
- South Devon College
- 1.5 miles


