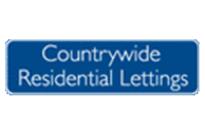Agent details
This property is listed with:
Full Details for 2 Bedroom Flat to rent in Middlesbrough, TS5 :
Deceptively spacious first floor flat located in Brookfield. The property is in good condition having a modern fitted kitchen and bathroom.
ENTRANCE HALLWAY
Upvc front door, newly decorated with magnolia painted walls and woodwork in white gloss.
KITCHEN - 11‘ 9‘‘ x 6‘ 0‘‘ (3.58m x 1.83m)
Newly fitted kitchen with contemporary style beech effect base and wall units, black worktops, stainless steel integrated electric oven and hob, stainless steel inset sink unit with mixer tap, cream tiles above worktops, upvc double glazed window, newly decorated with magnolia painted walls and woodwork in white gloss and newly fitted flooring.
LIVING ROOM - 13‘ 11‘‘ x 11‘ 1‘‘ (4.24m x 3.38m)
Large upvc double glazed window, newly decorated with magnolia painted papered walls and woodwork in white gloss, double radiator and newly carpeted.
BATHROOM - 0‘ 0‘‘ x 4‘ 8‘‘ (0m x 1.42m)
Newly fitted white suite with shower attachment to bath taps, shower screen, white tiling around bath, sink and toilet areas, upvc double glazed window, newly decorated with magnolia painted walls and newly fitted vinyl flooring.
BEDROOM 1 - 13‘ 11‘‘ x 9‘ 8‘‘ (4.24m x 2.95m)
Large upvc double glazed window, newly decorated with magnolia painted walls and woodwork in white gloss, single radiator and newly carpeted.
BEDROOM 2 - 11‘ 9‘‘ x 6‘ 6‘‘ (3.58m x 1.98m)
Upvc double glazed window, newly decorated with magnolia painted walls and woodwork in white gloss, single radiator and newly carpeted.
IMPORTANT INFORMATION
The property is currently undergoing a full refurbishment so the above photos are a representation of what the finished property will look like.
ENTRANCE HALLWAY
Upvc front door, newly decorated with magnolia painted walls and woodwork in white gloss.
KITCHEN - 11‘ 9‘‘ x 6‘ 0‘‘ (3.58m x 1.83m)
Newly fitted kitchen with contemporary style beech effect base and wall units, black worktops, stainless steel integrated electric oven and hob, stainless steel inset sink unit with mixer tap, cream tiles above worktops, upvc double glazed window, newly decorated with magnolia painted walls and woodwork in white gloss and newly fitted flooring.
LIVING ROOM - 13‘ 11‘‘ x 11‘ 1‘‘ (4.24m x 3.38m)
Large upvc double glazed window, newly decorated with magnolia painted papered walls and woodwork in white gloss, double radiator and newly carpeted.
BATHROOM - 0‘ 0‘‘ x 4‘ 8‘‘ (0m x 1.42m)
Newly fitted white suite with shower attachment to bath taps, shower screen, white tiling around bath, sink and toilet areas, upvc double glazed window, newly decorated with magnolia painted walls and newly fitted vinyl flooring.
BEDROOM 1 - 13‘ 11‘‘ x 9‘ 8‘‘ (4.24m x 2.95m)
Large upvc double glazed window, newly decorated with magnolia painted walls and woodwork in white gloss, single radiator and newly carpeted.
BEDROOM 2 - 11‘ 9‘‘ x 6‘ 6‘‘ (3.58m x 1.98m)
Upvc double glazed window, newly decorated with magnolia painted walls and woodwork in white gloss, single radiator and newly carpeted.
IMPORTANT INFORMATION
The property is currently undergoing a full refurbishment so the above photos are a representation of what the finished property will look like.
Static Map
Google Street View
House Prices for houses sold in TS5 8DG
Stations Nearby
- Thornaby
- 2.9 miles
- Marton
- 2.0 miles
- Gypsy Lane
- 2.6 miles
Schools Nearby
- Westlands School
- 1.7 miles
- Beverley School
- 1.1 miles
- Priory Woods School
- 3.1 miles
- St Clare's RC Primary School
- 0.7 miles
- Acklam Whin Primary School
- 0.6 miles
- Kader Primary School
- 0.6 miles
- Trinity Catholic College
- 0.5 miles
- Acklam Grange School A Specialist Technology College for Maths and Computing
- 0.9 miles
- Oakfields Community College
- 0.7 miles


















