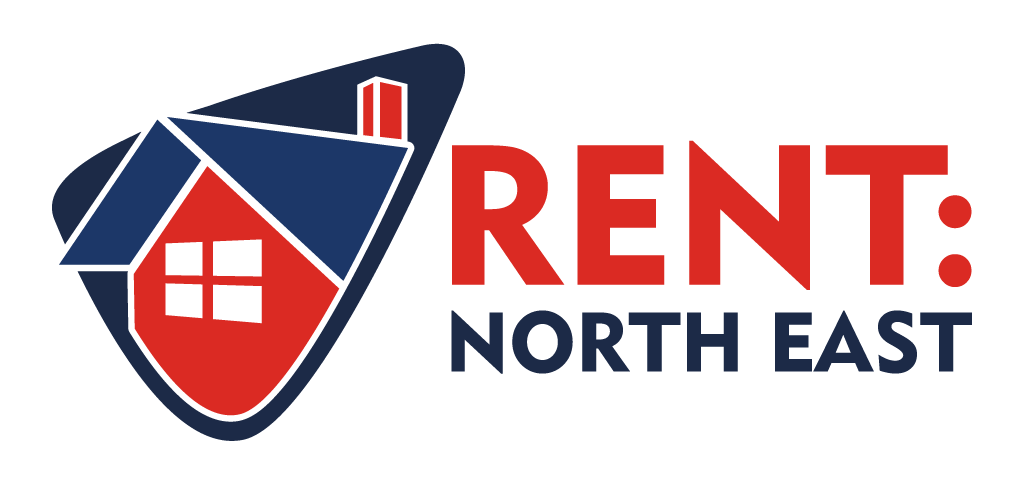Agent details
This property is listed with:
Full Details for 2 Bedroom Flat to rent in Gateshead, NE8 :
Gilmore Estates welcome this two bedroom lower flat in Gateshead.
The property has gas fired central heating and UPVC double glazing.
Briefly comprising of Entrance Hallway, Lounge, Kitchen, Two bedrooms and Bathroom. Externally there is on street parking and a private yard to the rear.
Available immediately
Admin Fee £150 vat free.
Entrance Lobby : 0.98m x 1.32m (3'3" x 4'4") , Entrance door to lobby, laminate wood flooring, dado rail, door to hallway.
Hallway : 1.02m x 4.50m (3'4" x 14'9") , Laminate wood flooring, central heating radiator, and storage cupboard.
Bedroom One : 4.27m x 4.48m (14'0" x 14'8") , Double glazed window to front, central heating radiator.
Lounge : 4.13m x 4.02m (13'7" x 13'2") , Laminate wood flooring, central heating radiator, Upvc window to rear.
Bedroom Two : 3.09m x 2.33m (10'2" x 7'8") , Upvc window to rear, central heating radiator.
Kitchen : 3.59m x 2.35m (11'9" x 7'9") , Upvc window to rear, wall and base units with laminate work surfaces, gas cooker, plumbed for washing machine, door to rear yard.
Inner Hallway : Cupboard housing boiler.
Bathroom : 2.29m x 1.65m (7'6" x 5'5") , Bath with shower over, low level WC, pedestal wash hand basin, tiled walls and floor, Upvc window to side.
Yard : Private enclosed yard to the rear.
The property has gas fired central heating and UPVC double glazing.
Briefly comprising of Entrance Hallway, Lounge, Kitchen, Two bedrooms and Bathroom. Externally there is on street parking and a private yard to the rear.
Available immediately
Admin Fee £150 vat free.
Entrance Lobby : 0.98m x 1.32m (3'3" x 4'4") , Entrance door to lobby, laminate wood flooring, dado rail, door to hallway.
Hallway : 1.02m x 4.50m (3'4" x 14'9") , Laminate wood flooring, central heating radiator, and storage cupboard.
Bedroom One : 4.27m x 4.48m (14'0" x 14'8") , Double glazed window to front, central heating radiator.
Lounge : 4.13m x 4.02m (13'7" x 13'2") , Laminate wood flooring, central heating radiator, Upvc window to rear.
Bedroom Two : 3.09m x 2.33m (10'2" x 7'8") , Upvc window to rear, central heating radiator.
Kitchen : 3.59m x 2.35m (11'9" x 7'9") , Upvc window to rear, wall and base units with laminate work surfaces, gas cooker, plumbed for washing machine, door to rear yard.
Inner Hallway : Cupboard housing boiler.
Bathroom : 2.29m x 1.65m (7'6" x 5'5") , Bath with shower over, low level WC, pedestal wash hand basin, tiled walls and floor, Upvc window to side.
Yard : Private enclosed yard to the rear.
Static Map
Google Street View
House Prices for houses sold in NE8 1YH
Schools Nearby
- The Cedars Academy
- 1.8 miles
- Royal Grammar School (Newcastle)
- 2.1 miles
- Central Newcastle High School
- 2.2 miles
- Brighton Avenue Primary School
- 0.0 miles
- Corpus Christi Catholic Primary School
- 0.2 miles
- Kelvin Grove Community Primary School
- 0.2 miles
- Gateshead Jewish Boarding School
- 0.1 miles
- Gateshead Jewish High School for Girls
- 0.5 miles
- Dryden School
- 0.9 miles





















