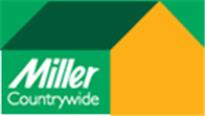Agent details
This property is listed with:
Full Details for 2 Bedroom Flat to rent in Saltash, PL12 :
Two bed ground floor, purpose built modern flat in sought after area of Saltash, Lounge/diner, kitchen, bathroom, Unfurnished EPC = C
Communal Hallway
Hallway
With storage cupboard, radiator and door leading to:
Lounge/Diner - 15' 6'' x 17' 4'' (4.72m x 5.28m)
'L' Shaped lounge/diner with french windows from lounge opening onto a communal lawned area. 3 double panelled radiators and carpeted. Wall mounted entry phone.
Kitchen - 8' 7'' x 7' 10'' (2.61m x 2.39m)
Fully fitted modern kitchen wall and base units. Stainless steel sink with plumbing for washing machine. Tiled splashback. Glow Worm combi boiler, Stainless steel gas hob and electric oven, vinyl flooring.
Bedroom 1 - 10' 9'' x 9' 6'' (3.27m x 2.89m)
Double panelled radiator. TV aerial socket. Carpeted.
Bedroom 2 - 8' 4'' x 7' 4'' (2.54m x 2.23m)
Single room, panel radiator, carpeted.
Bathroom
Fitted with a three piece suite comprising of panelled bath with shower, pedestal wash basin and low level toilet. Tiled splash backs, extractor fan, single panel radiator.
Outside
The property has communal gardens to the rear and side. There is an allocated parking space to the front of the building.
Fees
Should you wish to go ahead with the renting of this property there will be a fee of £102 per applicant for references.On the day of move in there will be a £90 administration fee along with the first months rent and deposit payable
£120 per applicant for references £120 admin fee no pets
Communal Hallway
Hallway
With storage cupboard, radiator and door leading to:
Lounge/Diner - 15' 6'' x 17' 4'' (4.72m x 5.28m)
'L' Shaped lounge/diner with french windows from lounge opening onto a communal lawned area. 3 double panelled radiators and carpeted. Wall mounted entry phone.
Kitchen - 8' 7'' x 7' 10'' (2.61m x 2.39m)
Fully fitted modern kitchen wall and base units. Stainless steel sink with plumbing for washing machine. Tiled splashback. Glow Worm combi boiler, Stainless steel gas hob and electric oven, vinyl flooring.
Bedroom 1 - 10' 9'' x 9' 6'' (3.27m x 2.89m)
Double panelled radiator. TV aerial socket. Carpeted.
Bedroom 2 - 8' 4'' x 7' 4'' (2.54m x 2.23m)
Single room, panel radiator, carpeted.
Bathroom
Fitted with a three piece suite comprising of panelled bath with shower, pedestal wash basin and low level toilet. Tiled splash backs, extractor fan, single panel radiator.
Outside
The property has communal gardens to the rear and side. There is an allocated parking space to the front of the building.
Fees
Should you wish to go ahead with the renting of this property there will be a fee of £102 per applicant for references.On the day of move in there will be a £90 administration fee along with the first months rent and deposit payable
£120 per applicant for references £120 admin fee no pets
Static Map
Google Street View
House Prices for houses sold in PL12 6XX
Stations Nearby
- Saltash
- 1.1 miles
- St Budeaux Victoria Road
- 2.1 miles
- St Budeaux Ferry Road
- 2.2 miles
Schools Nearby
- Woodlands School
- 4.0 miles
- Mount Tamar School
- 2.4 miles
- Mill Ford School
- 2.7 miles
- Mill Ford School
- 2.6 miles
- Brunel Primary and Nursery School
- 0.7 miles
- St Stephens (Saltash) Community Primary School
- 0.8 miles
- Burraton Community Primary School
- 0.5 miles
- Saltash.net community school
- 1.1 miles
- Tamar Valley School
- 1.8 miles
- Marine Academy Plymouth
- 2.5 miles




















