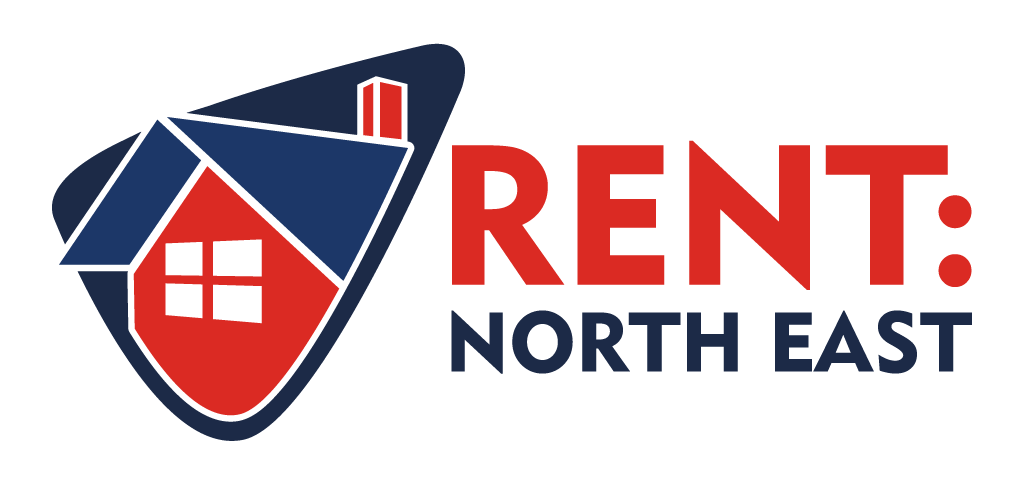Agent details
This property is listed with:
Full Details for 2 Bedroom Flat to rent in Gateshead, NE10 :
Gilmore Estates welcome this very attractive two bedroom lower apartment within the sought after Willows. Excellent road links make this property ideal for those commuting to Gateshead, Newcastle, Washington and Sunderland.
The property is presented to a high standard and briefly comprises of Communal entrance via intercom, Entrance hallway, spacious lounge, dining kitchen area, two double bedrooms master with ensuite and bathroom. Externally there is allocated parking and well maintained grounds.
Available unfurnished
Communal Entrance : Entry to building via intercom system
Entrance Hallway : 3.57m x 1.57m (11'9" x 5'2") , Entrance door to spacious hallway with cloaks cupboard, intercom system and central heating radiator.
Lounge / Dining Room : 5.47m x 4.64m (17'11" x 15'3") , Upvc French doors to front elevation, Upvc window to front, two central heating radiators, television and telephone points.
Kitchen : 2.22m x 2.24m (7'3" x 7'4") , Wall and base units with laminate work surfaces, integral electric oven and hob with extractor hood, stainless steel sink and drainer unit, cupboard housing combi boiler, plumbed for washing machine.
Bedroom One : 4.84m x 2.88m (15'11" x 9'5") , Upvc window to rear, central heating radiator, built in wardrobes, door to ensuite.
En Suite : 1.36m x 2.26m (4'6" x 7'5") , Shower cubicle, low level WC, pedestal wash hand basin, 3/4 tiled walls, shaver point, inset spotlights, extractor, central heating radiator.
Bedroom Two : 2.87m x 3.96m (9'5" x 12'12") , Upvc window to rear, central heating radiator.
Bathroom : 1.65m x 1.70m (5'5" x 5'7") , White suite comprising of bath with chrome mixer tap and shower attachment, low level wc, pedestal wash hand basin, tiled splash backs, inset spotlights, extractor, central heating radiator.
Externally : Allocated Parking space
The property is presented to a high standard and briefly comprises of Communal entrance via intercom, Entrance hallway, spacious lounge, dining kitchen area, two double bedrooms master with ensuite and bathroom. Externally there is allocated parking and well maintained grounds.
Available unfurnished
Communal Entrance : Entry to building via intercom system
Entrance Hallway : 3.57m x 1.57m (11'9" x 5'2") , Entrance door to spacious hallway with cloaks cupboard, intercom system and central heating radiator.
Lounge / Dining Room : 5.47m x 4.64m (17'11" x 15'3") , Upvc French doors to front elevation, Upvc window to front, two central heating radiators, television and telephone points.
Kitchen : 2.22m x 2.24m (7'3" x 7'4") , Wall and base units with laminate work surfaces, integral electric oven and hob with extractor hood, stainless steel sink and drainer unit, cupboard housing combi boiler, plumbed for washing machine.
Bedroom One : 4.84m x 2.88m (15'11" x 9'5") , Upvc window to rear, central heating radiator, built in wardrobes, door to ensuite.
En Suite : 1.36m x 2.26m (4'6" x 7'5") , Shower cubicle, low level WC, pedestal wash hand basin, 3/4 tiled walls, shaver point, inset spotlights, extractor, central heating radiator.
Bedroom Two : 2.87m x 3.96m (9'5" x 12'12") , Upvc window to rear, central heating radiator.
Bathroom : 1.65m x 1.70m (5'5" x 5'7") , White suite comprising of bath with chrome mixer tap and shower attachment, low level wc, pedestal wash hand basin, tiled splash backs, inset spotlights, extractor, central heating radiator.
Externally : Allocated Parking space
Static Map
Google Street View
House Prices for houses sold in NE10 8BW
Schools Nearby
- Greenfields School
- 3.1 miles
- The Cedars Academy
- 2.3 miles
- Keelman's Way School
- 2.6 miles
- White Mere Community Primary School
- 0.4 miles
- Lingey House Primary School
- 0.4 miles
- Roman Road Primary School
- 0.4 miles
- Thomas Hepburn Community Comprehensive School
- 1.0 mile
- Hill Top School
- 0.9 miles
- Heworth Grange Comprehensive School
- 0.9 miles























