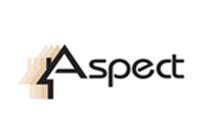Agent details
This property is listed with:
Full Details for 2 Bedroom Flat to rent in Wembley, HA9 :
Yorkshire Property Lettings are pleased to offer this immaculately presented modern 2 bed apartment in Wembley HA9.
The accommodation comprises; Entrance hall, two double bedrooms (main with en-suite) family bathroom with fitted suite and an open plan kitchen living dining area with a range of base and eye level units.
The development is accessed via a secure entry system and lift. We recommend early viewing to avoid disappointment.
The property sits close to a range of local amenities including shops and restaurants and is well situated for main commuter routes including railway services being approximatel y0.1 miles from Wembley Central Station.
BEDROOM 1 - 14`4 X 10`5 (4.36m X 3.18m)
Double glazed window to front, radiator, fitted carpet in a neutral colour
EN-SUITE
Fitted with three piece suite comprising wash hand basin and tiled shower cubicle with fitted shower and glass screen, tiled splashbacks, WC, heated towel rail, extractor fan, shaver point, tiled flooring.
BEDROOM 2 - 12`9 X 8`8 (3.88m X 2.63m)
Double glazed window to front, radiator, fitted Neutral carpet
BATHROOM
Fitted with three piece suite comprising panelled bath with independent shower over and glass screen and wash hand basin, tiled splashbacks, WC with hidden cistern, heated towel rail, extractor fan, shaver point, tiled flooring
KITCHEN DINING AREA
22`10 x 8`11 (6.95m x 2.72m)
Radiator, laminate flooring.
ENTRANCE HALL
Boiler cupboard, housing wall mounted boiler, laminate flooring, space for automatic washing machine, double door, entrance door.
IMPORTANT NOTES
These details have been prepared in good faith and do not constitute representations of fact or form part of any offer or contract. Please note that we have not carried out a structural survey of the property nor have we tested any appliances. All measurements are intended to be approximate only. All photo`s shown are of the property but may not be current. Any reference to alterations or particular use of the property wherever stated is not a statement that planning or relevant consent has been obtained. Floor plans and all measurements, walls, doors, windows fittings and appliances are shown conventionally and are approximate only and cannot be regarded as being a representation either by the owner or their agent.
Viewings recommended
Call us today on 01274 297921
Rent £1550 PCM
Bond £1600
Notice
All photographs are provided for guidance only.
The accommodation comprises; Entrance hall, two double bedrooms (main with en-suite) family bathroom with fitted suite and an open plan kitchen living dining area with a range of base and eye level units.
The development is accessed via a secure entry system and lift. We recommend early viewing to avoid disappointment.
The property sits close to a range of local amenities including shops and restaurants and is well situated for main commuter routes including railway services being approximatel y0.1 miles from Wembley Central Station.
BEDROOM 1 - 14`4 X 10`5 (4.36m X 3.18m)
Double glazed window to front, radiator, fitted carpet in a neutral colour
EN-SUITE
Fitted with three piece suite comprising wash hand basin and tiled shower cubicle with fitted shower and glass screen, tiled splashbacks, WC, heated towel rail, extractor fan, shaver point, tiled flooring.
BEDROOM 2 - 12`9 X 8`8 (3.88m X 2.63m)
Double glazed window to front, radiator, fitted Neutral carpet
BATHROOM
Fitted with three piece suite comprising panelled bath with independent shower over and glass screen and wash hand basin, tiled splashbacks, WC with hidden cistern, heated towel rail, extractor fan, shaver point, tiled flooring
KITCHEN DINING AREA
22`10 x 8`11 (6.95m x 2.72m)
Radiator, laminate flooring.
ENTRANCE HALL
Boiler cupboard, housing wall mounted boiler, laminate flooring, space for automatic washing machine, double door, entrance door.
IMPORTANT NOTES
These details have been prepared in good faith and do not constitute representations of fact or form part of any offer or contract. Please note that we have not carried out a structural survey of the property nor have we tested any appliances. All measurements are intended to be approximate only. All photo`s shown are of the property but may not be current. Any reference to alterations or particular use of the property wherever stated is not a statement that planning or relevant consent has been obtained. Floor plans and all measurements, walls, doors, windows fittings and appliances are shown conventionally and are approximate only and cannot be regarded as being a representation either by the owner or their agent.
Viewings recommended
Call us today on 01274 297921
Rent £1550 PCM
Bond £1600
Notice
All photographs are provided for guidance only.
Static Map
Google Street View
House Prices for houses sold in HA9 7AF
Stations Nearby
- Wembley Stadium
- 0.5 miles
- North Wembley
- 0.8 miles
- Wembley Central
- 0.0 miles
- Wembley Central
- 0.0 miles
- Wembley Central
- 0.1 miles
- North Wembley
- 0.8 miles
Schools Nearby
- Ark Academy
- 1.1 miles
- The Swaminarayan School
- 1.6 miles
- Brent Education Tuition Service
- 1.6 miles
- Park Lane Primary School
- 0.2 miles
- St Joseph's RC Infant School
- 0.3 miles
- St Joseph's RC Infant School
- 0.4 miles
- St Joseph RC Junior School
- 0.4 miles
- Copland - A Specialist Science Community College
- 0.2 miles
- Alperton Community School
- 0.6 miles
- Wembley High Technology College
- 1.0 mile

















