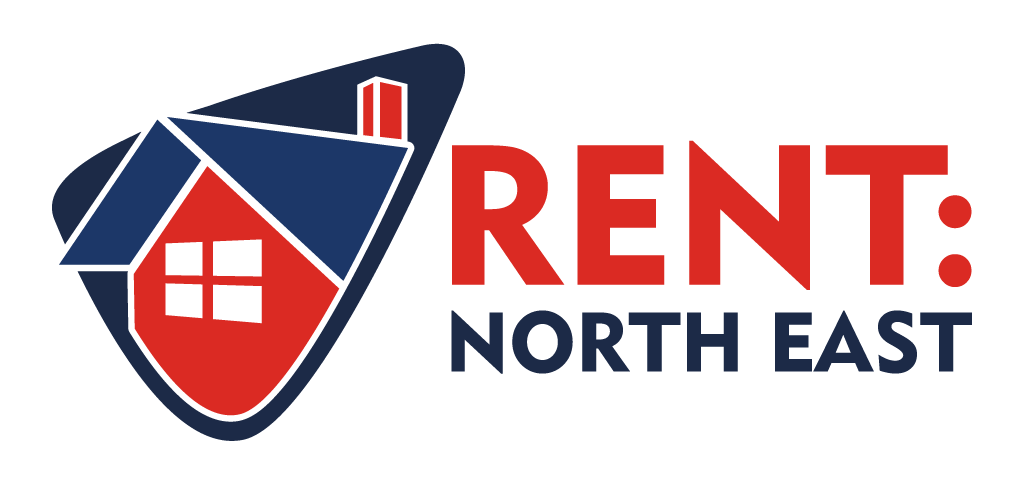Agent details
This property is listed with:
Full Details for 2 Bedroom Flat to rent in Jarrow, NE32 :
Gilmore Estates are delighted to offer this spacious and well presented two bedroom lower flat in Jarrow close to excellent local amenities.
Admin Fee £150 vat free
Dss Welcome
Pets considered with extra bond.
Entrance Lobby : 0.96m x 1.29m (3'2" x 4'3") , Upvc entrance door to lobby, laminate wood flooring.
Entrance Hallway : 0.97m x 2.85m (3'2" x 9'4") , Laminate wood flooring, large walk in cloaks cupboard.
Lounge : 4.24m x 4.09m (13'11" x 13'5") , Upvc window to rear, central heating radiator, telephone and television points.
Kitchen : 2.24m x 2.96m (7'4" x 9'9") , Wall and base units with laminate work surfaces, electric cooker point, plumbed for automatic washing machine, 1.5 stainless steel sink and drainer, wall mounted combi boiler, Tiled floor, Upvc window to rear.
Bedroom One : 3.97m x 4.35m (13'0" x 14'3") , Upvc window to front, central heating radiator.
Bedroom Two : 2.30m x 3.16m (7'7" x 10'4") , Upvc window to rear, central heating radiator.
Rear Hallway : 1.07m x 1.42m (3'6" x 4'8") , Upvc door to rear yard, large storage cupboard, tiled floor.
Bathroom : 1.74m x 1.55m (5'9" x 5'1") , White suite comprising of bath, low level wc, pedestal wash hand basin, fully tiled walls and floor, extractor, Upvc window to rear.
Rear Yard : Large rear yard which is private and gate to rear.
Admin Fee £150 vat free
Dss Welcome
Pets considered with extra bond.
Entrance Lobby : 0.96m x 1.29m (3'2" x 4'3") , Upvc entrance door to lobby, laminate wood flooring.
Entrance Hallway : 0.97m x 2.85m (3'2" x 9'4") , Laminate wood flooring, large walk in cloaks cupboard.
Lounge : 4.24m x 4.09m (13'11" x 13'5") , Upvc window to rear, central heating radiator, telephone and television points.
Kitchen : 2.24m x 2.96m (7'4" x 9'9") , Wall and base units with laminate work surfaces, electric cooker point, plumbed for automatic washing machine, 1.5 stainless steel sink and drainer, wall mounted combi boiler, Tiled floor, Upvc window to rear.
Bedroom One : 3.97m x 4.35m (13'0" x 14'3") , Upvc window to front, central heating radiator.
Bedroom Two : 2.30m x 3.16m (7'7" x 10'4") , Upvc window to rear, central heating radiator.
Rear Hallway : 1.07m x 1.42m (3'6" x 4'8") , Upvc door to rear yard, large storage cupboard, tiled floor.
Bathroom : 1.74m x 1.55m (5'9" x 5'1") , White suite comprising of bath, low level wc, pedestal wash hand basin, fully tiled walls and floor, extractor, Upvc window to rear.
Rear Yard : Large rear yard which is private and gate to rear.
Static Map
Google Street View
House Prices for houses sold in NE32 3AR
Schools Nearby
- Alternative Education Service
- 1.3 miles
- Greenfields School
- 0.9 miles
- Epinay Business and Enterprise School
- 0.3 miles
- Jarrow Cross CofE Primary School
- 0.4 miles
- St Bede's RC Primary School, Jarrow
- 0.1 miles
- Dunn Street Primary School
- 0.1 miles
- Hebburn Comprehensive School
- 1.4 miles
- Norham Community Technology College
- 1.8 miles
- Jarrow School
- 0.6 miles






















