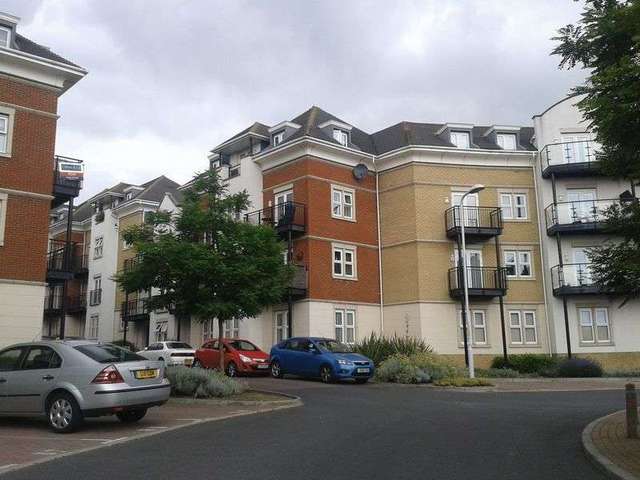Agent details
This property is listed with:
Full Details for 2 Bedroom Flat to rent in Dartford, DA1 :
£925 PCM. Conveniently located for Dartford Town Centre and Mainline Station, Bellegrove Property Services offer this 2 bedroom second floor flat. The property comprises 2 good sized bedrooms, en-suite shower room, bathroom, lounge and kitchen. Benefits include electric heating, UPVC double glazing and laminate flooring. Externally there are well maintained communal gardens with play area and there is also an allocated parking Space. Immediate viewing recommended!
Communal Hall
Entry Phone
Entrance Hall
Solid wood door, laminate floor, electric radiator, cupboard housing water cylinder.
Lounge - 15' 8'' x 10' 11'' (4.77m x 3.32m)
UPVC double glazed window to front and side, laminate floor, electric radiator.
Kitchen - 7' 6'' x 7' 4'' (2.28m x 2.23m)
Wall and base units, built in oven with hob and hood, washing machine to stay, fridge/freezer to stay, 1 1/2 bowl stainless steel sink unit.
Bedroom 1 - 11' 10'' x 10' 9'' (3.60m x 3.27m)
UPVC double glazed doors to balcony, laminate floor, electric radiator.
En-Suite Shower Room
Walk in shower cubicle, electric shower, wash basin and wc, electric towel rail, vinyl flooring, part tiled walls.
Bedroom 2 - 11' 10'' x 7' 8'' MAX (3.60m x 2.34m)
UPVC double glazed window to rear, laminate floor, built in cupboards and wardrobe, electric radiator.
Bathroom
White suite comprising panelled bath with shower attachment, wash basin and wc, electric towel rail, part tiled walls.
Communal Gardens
Parking
1 allocated parking space.
Communal Hall
Entry Phone
Entrance Hall
Solid wood door, laminate floor, electric radiator, cupboard housing water cylinder.
Lounge - 15' 8'' x 10' 11'' (4.77m x 3.32m)
UPVC double glazed window to front and side, laminate floor, electric radiator.
Kitchen - 7' 6'' x 7' 4'' (2.28m x 2.23m)
Wall and base units, built in oven with hob and hood, washing machine to stay, fridge/freezer to stay, 1 1/2 bowl stainless steel sink unit.
Bedroom 1 - 11' 10'' x 10' 9'' (3.60m x 3.27m)
UPVC double glazed doors to balcony, laminate floor, electric radiator.
En-Suite Shower Room
Walk in shower cubicle, electric shower, wash basin and wc, electric towel rail, vinyl flooring, part tiled walls.
Bedroom 2 - 11' 10'' x 7' 8'' MAX (3.60m x 2.34m)
UPVC double glazed window to rear, laminate floor, built in cupboards and wardrobe, electric radiator.
Bathroom
White suite comprising panelled bath with shower attachment, wash basin and wc, electric towel rail, part tiled walls.
Communal Gardens
Parking
1 allocated parking space.
Static Map
Google Street View
House Prices for houses sold in DA1 2GB
Stations Nearby
- Crayford
- 1.3 miles
- Dartford
- 0.4 miles
- Slade Green
- 1.7 miles
Schools Nearby
- Haberdashers Askes Crayford Academy
- 1.3 miles
- Rowhill School
- 1.5 miles
- Parkwood Hall School
- 3.8 miles
- Westgate Primary School
- 0.2 miles
- West Hill Primary School
- 0.3 miles
- Our Lady's Catholic Primary School, Dartford
- 0.1 miles
- Dartford Grammar School for Girls
- 0.3 miles
- Dartford Grammar School
- 0.2 miles
- Dartford Technology College
- 0.4 miles
























