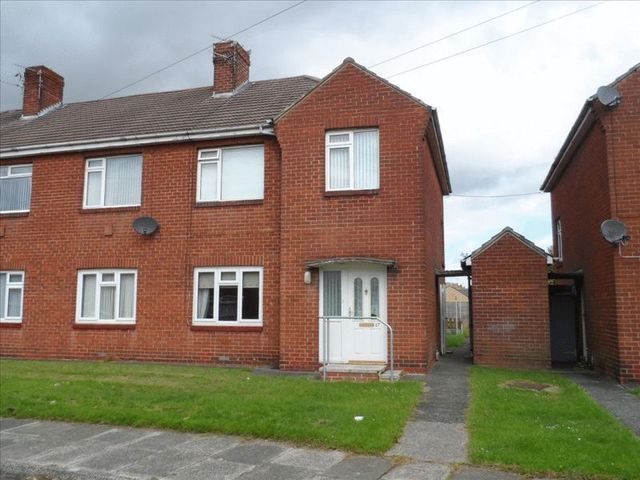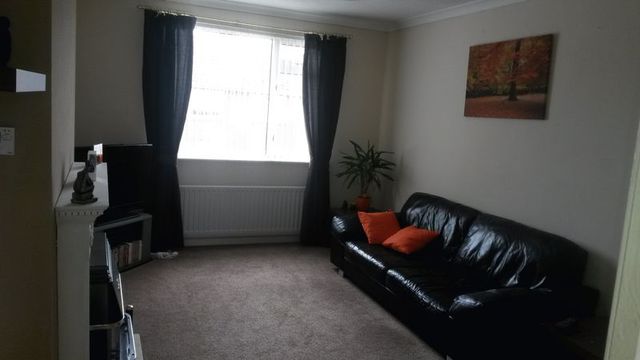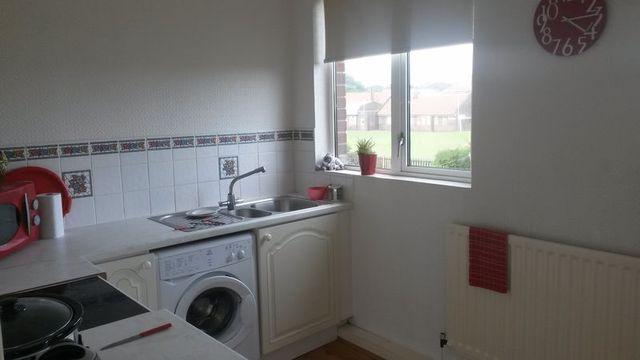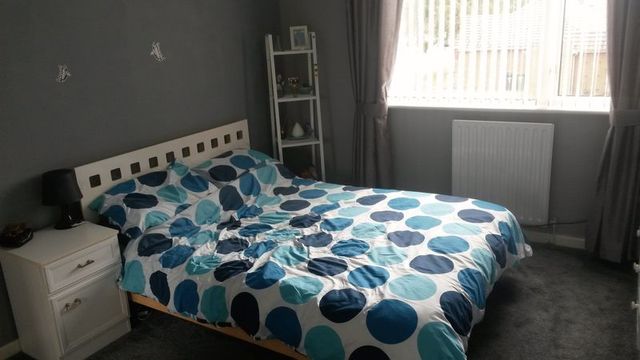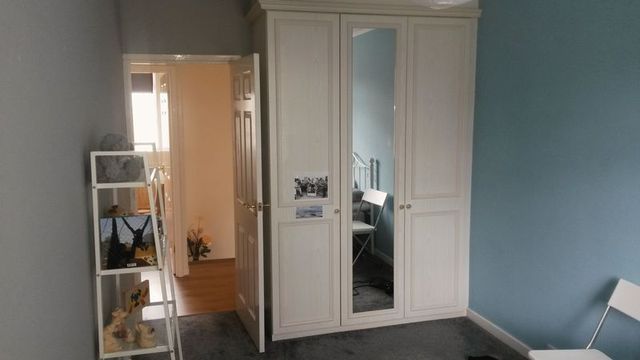Agent details
This property is listed with:
Full Details for 2 Bedroom Flat to rent in Ashington, NE63 :
Sam Allan Estates welcomes to the market this spacious two bedroom first floor flat situated in a quiet cul de sac location on Elsdon Drive in Ashington; with local amenities close by. The property benefits from gas central heating and double glazing. The accommodation briefly comprises of: Entrance lobby with stairs to the first floor giving access to a bathroom with shower over the bath and separate WC, living room with fire, kitchen and two double bedrooms with fitted wardrobes. Externally there is a lawned garden to the rear of the property with a patio area. Unfurnished and available now. To arrange a viewing, please call Sam Allan Estates on 01670 513966.
Entrance Hall
Entrance door on the side elevation giving access to the spacious hallway with staircase to the first floor accommodation. Under Stair storage area with electric wall mounted heater, cloak hooks and storage cupboard. The storage cupboard has shelving and cloak hooks.
First Floor Landing
White spindle staircase with fitted neutral carpet to the first floor landing. Window with fitted blinds on the side elevation. Wood effect laminate flooring to the landing, radiator and doors to all both bedrooms, bathroom, WC and living room.
Living Room
On the front elevation with fitted neutral carpet, radiator and TV aerial point. Feature fireplace with gas fire. Door to kitchen.
Kitchen
Twin windows with fitted blinds on the rear elevation with open aspect over the playing field. Fitted base and drawer units with complementary marble effect work surface incorporating a stainless steel one and a half bowl sink unit, drainer and mixer tap. Automatic washing machine, free standing cooker with oven, grill and four ring hob and fridge. Wood effect laminate flooring and radiator. Storage cupboard with shelving and freezer. Spot lights to the ceiling. Please note all white goods are included, however if they breakdown they will not be replaced.
Bathroom
On the rear elevation with neutral suite comprising of panelled bath with mains shower over and pedestal wash hand basin. Wood effect laminate flooring, part tiled walls and radiator. Blinds to the window. Airing cupboard.
Separate WC
Opaque window with blind on the rear elevation with close coupled WC. Part tiled walls and wood effect laminate flooring.
Bedroom One
Double bedroom on the front elevation with fitted carpet, radiator, TV aerial point, wardrobes and blinds to the window.
Bedroom Two
Double bedroom on the front elevation with fitted carpet, radiator, TV aerial point, wardrobes and blinds to the window.
Externally
To the rear is a garden, mainly laid to lawn with patio area and views over the plating field.
Disclaimer
Please Note: All information, measurements, plans and photographs are for general guidance only. The appliances, facilities or services have not been tested. Whilst these particulars are believed to be correct, their accuracy is not guaranteed and they do not form part of any contract.
Entrance Hall
Entrance door on the side elevation giving access to the spacious hallway with staircase to the first floor accommodation. Under Stair storage area with electric wall mounted heater, cloak hooks and storage cupboard. The storage cupboard has shelving and cloak hooks.
First Floor Landing
White spindle staircase with fitted neutral carpet to the first floor landing. Window with fitted blinds on the side elevation. Wood effect laminate flooring to the landing, radiator and doors to all both bedrooms, bathroom, WC and living room.
Living Room
On the front elevation with fitted neutral carpet, radiator and TV aerial point. Feature fireplace with gas fire. Door to kitchen.
Kitchen
Twin windows with fitted blinds on the rear elevation with open aspect over the playing field. Fitted base and drawer units with complementary marble effect work surface incorporating a stainless steel one and a half bowl sink unit, drainer and mixer tap. Automatic washing machine, free standing cooker with oven, grill and four ring hob and fridge. Wood effect laminate flooring and radiator. Storage cupboard with shelving and freezer. Spot lights to the ceiling. Please note all white goods are included, however if they breakdown they will not be replaced.
Bathroom
On the rear elevation with neutral suite comprising of panelled bath with mains shower over and pedestal wash hand basin. Wood effect laminate flooring, part tiled walls and radiator. Blinds to the window. Airing cupboard.
Separate WC
Opaque window with blind on the rear elevation with close coupled WC. Part tiled walls and wood effect laminate flooring.
Bedroom One
Double bedroom on the front elevation with fitted carpet, radiator, TV aerial point, wardrobes and blinds to the window.
Bedroom Two
Double bedroom on the front elevation with fitted carpet, radiator, TV aerial point, wardrobes and blinds to the window.
Externally
To the rear is a garden, mainly laid to lawn with patio area and views over the plating field.
Disclaimer
Please Note: All information, measurements, plans and photographs are for general guidance only. The appliances, facilities or services have not been tested. Whilst these particulars are believed to be correct, their accuracy is not guaranteed and they do not form part of any contract.
Static Map
Google Street View
House Prices for houses sold in NE63 8DT
Stations Nearby
- Widdrington
- 4.6 miles
- Pegswood
- 2.7 miles
- Morpeth
- 4.4 miles
Schools Nearby
- Cleaswell Hill School
- 1.5 miles
- Northumberland Church of England Academy
- 1.2 miles
- Collingwood School & Media Arts College
- 4.0 miles
- Ashington Wansbeck First School
- 0.4 miles
- Ashington Hirst Park Middle School
- 0.7 miles
- Ashington Central First School
- 0.4 miles
- Cambois House School
- 2.3 miles
- Northumberland College
- 0.8 miles
- Ashington Community High School
- 0.1 miles


