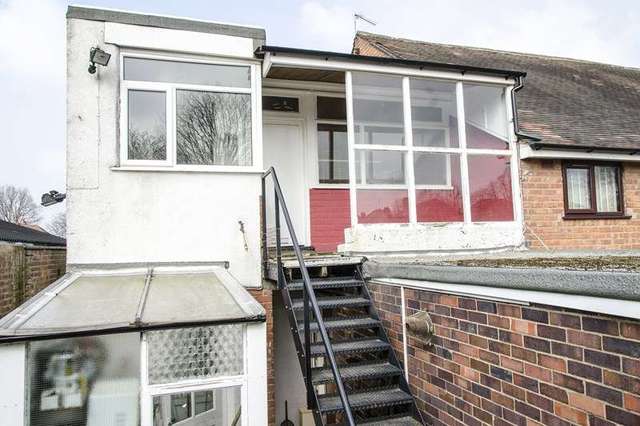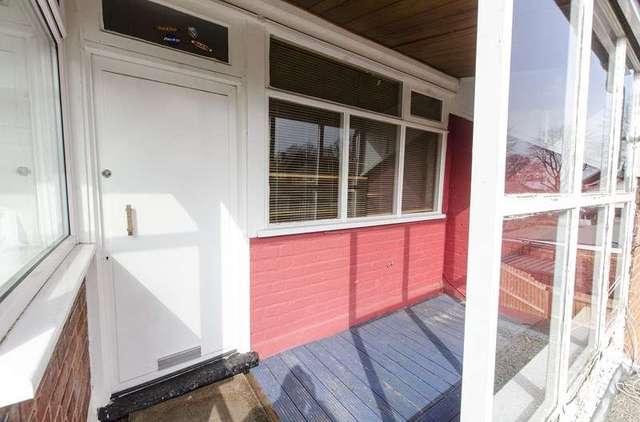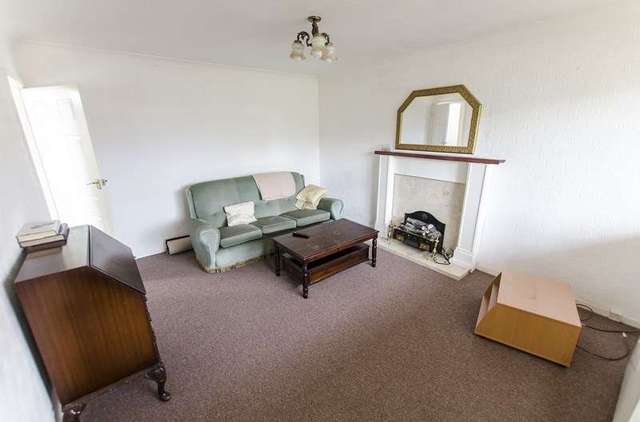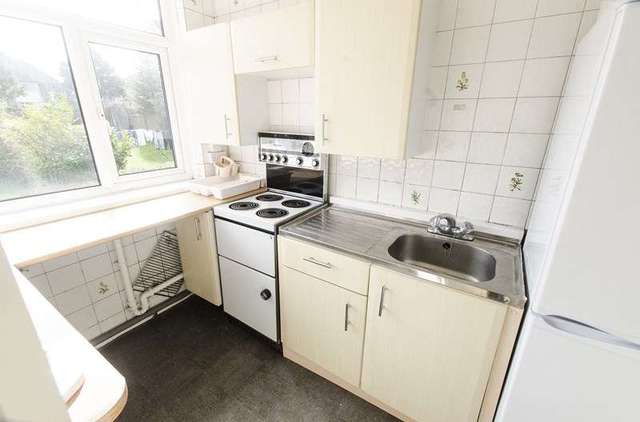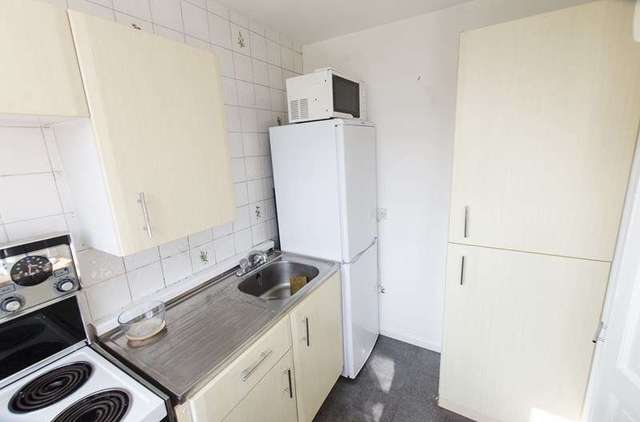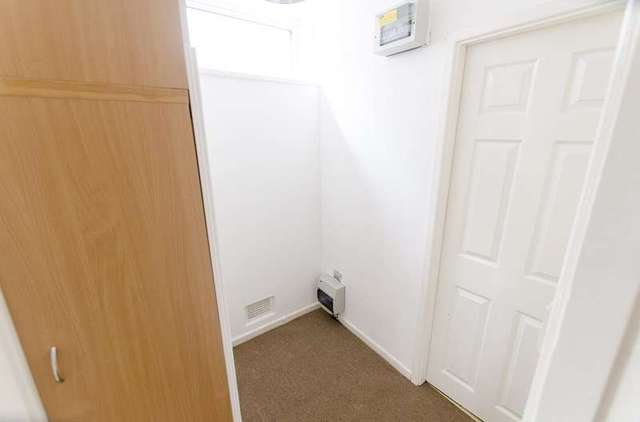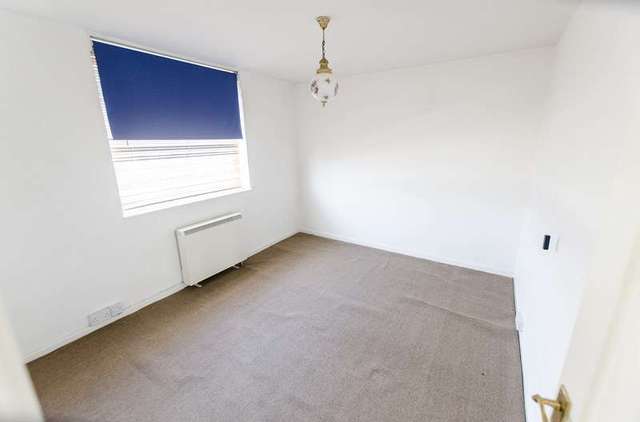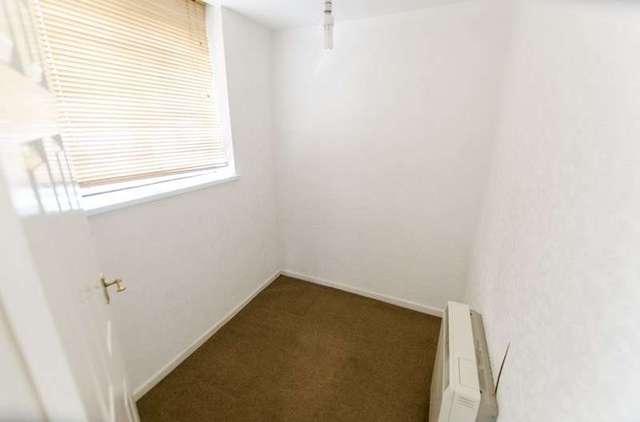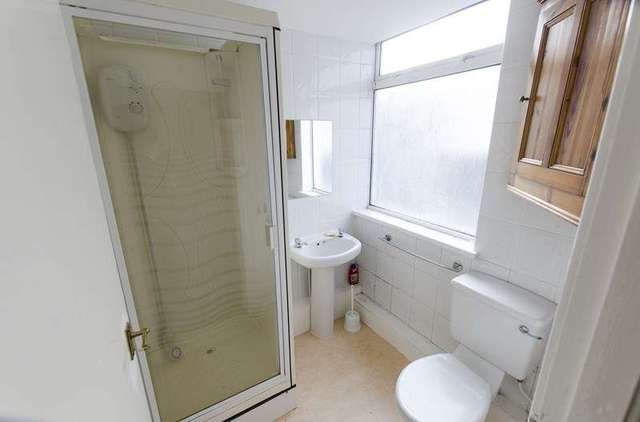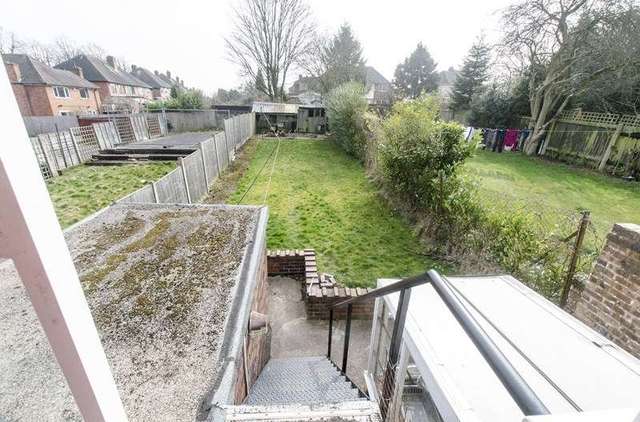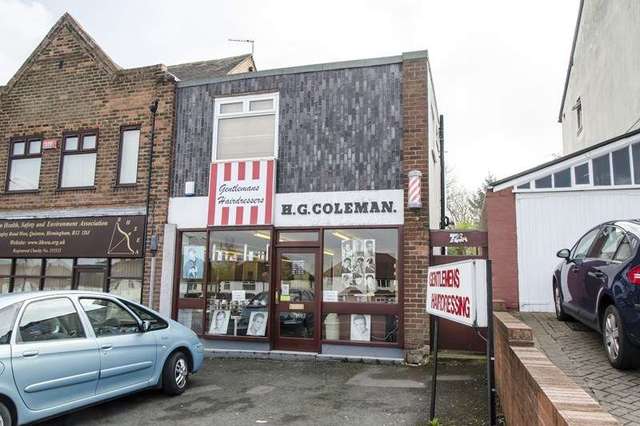Agent details
This property is listed with:
Full Details for 2 Bedroom Flat to rent in Birmingham, B32 :
A first floor flat suitable for single occupant above popular and well-known hairdressers within Quinton area offering well-laid out accommodation.
Side gated access to metal staircase extending to first floor flat. Lounge, kitchen, inner hallway, two bedrooms and shower room. Electric storage heating, double glazed windows.
An opportunity to Let a first floor flat, ideal for a single occupant, above a popular hairdressing salon located at the Quinton end of Hagley Road West. The flat offers simple but well-laid out accommodation with electric heating, well situated offering excellent commuter links into Birmingham City Centre, Halesowen, Bearwood and Harborne by public transport. Local shopping facilities are situated nearby by Quinton Parish Church.
The flat is within a brick built constructed building under a well-pitched roof. Access for the flat is via a side gated entrance at the right hand side of the shop which extends into the rear garden, a metal staircase provides access to
FLAT LANDING
Part glazed enclosure to front. Solid entrance door opening into
LOUNGE - 14'0 x 11'9 (4.27m x 3.58m)
Feature fireplace with marble inserts and matching raised hearth with polished wood mantel, double glazed windows overlooking rear garden, electric storage heater, connecting sliding doorway to
KITCHEN - 8'10 x 5'11 (2.69m x 1.8m)
Light Beech floor mounted base storage cupboards together with worktop surfaces incorporating small breakfast bar in bay, electric cooker and upright fridge freezer, plumbing installed for automatic washing machine, stainless steel sink unit with hot and cold mixer taps, high level storage cupboards mounted on two walls, uPVC double glazed windows.
INNER HALLWAY
Double glazed window, electric circuit breaker switches and end cupboard containing hot water cylinder and shelf
BEDROOM 1 (Front) - 11'9 x 10'1 (3.58m x 3.07m)
Double glazed window, electric storage heater
BEDROOM 2 (Rear) - 7'2 x 5'9 (2.18m x 1.75m)
Double glazed window, electric storage heater
SHOWER ROOM - 6'0 x 5'11 (1.83m x 1.8m)
Corner shower cubicle with pivot mounted opening door, Galaxy electric shower, pedestal wash hand basin, close coupled W.C. and toilet cistern, fully tiled walls, double glazed window and pine corner cupboard.
OUTSIDE
We are advised by the Landlord that the tenant will have use of the rear garden.
Side gated access to metal staircase extending to first floor flat. Lounge, kitchen, inner hallway, two bedrooms and shower room. Electric storage heating, double glazed windows.
An opportunity to Let a first floor flat, ideal for a single occupant, above a popular hairdressing salon located at the Quinton end of Hagley Road West. The flat offers simple but well-laid out accommodation with electric heating, well situated offering excellent commuter links into Birmingham City Centre, Halesowen, Bearwood and Harborne by public transport. Local shopping facilities are situated nearby by Quinton Parish Church.
The flat is within a brick built constructed building under a well-pitched roof. Access for the flat is via a side gated entrance at the right hand side of the shop which extends into the rear garden, a metal staircase provides access to
FLAT LANDING
Part glazed enclosure to front. Solid entrance door opening into
LOUNGE - 14'0 x 11'9 (4.27m x 3.58m)
Feature fireplace with marble inserts and matching raised hearth with polished wood mantel, double glazed windows overlooking rear garden, electric storage heater, connecting sliding doorway to
KITCHEN - 8'10 x 5'11 (2.69m x 1.8m)
Light Beech floor mounted base storage cupboards together with worktop surfaces incorporating small breakfast bar in bay, electric cooker and upright fridge freezer, plumbing installed for automatic washing machine, stainless steel sink unit with hot and cold mixer taps, high level storage cupboards mounted on two walls, uPVC double glazed windows.
INNER HALLWAY
Double glazed window, electric circuit breaker switches and end cupboard containing hot water cylinder and shelf
BEDROOM 1 (Front) - 11'9 x 10'1 (3.58m x 3.07m)
Double glazed window, electric storage heater
BEDROOM 2 (Rear) - 7'2 x 5'9 (2.18m x 1.75m)
Double glazed window, electric storage heater
SHOWER ROOM - 6'0 x 5'11 (1.83m x 1.8m)
Corner shower cubicle with pivot mounted opening door, Galaxy electric shower, pedestal wash hand basin, close coupled W.C. and toilet cistern, fully tiled walls, double glazed window and pine corner cupboard.
OUTSIDE
We are advised by the Landlord that the tenant will have use of the rear garden.
FIXTURES AND FITTINGS
Excluded from the Tenancy unless referred to herein.
TENANT'S FEES
All prospective Tenant's are advised under the Consumer Protection from Unfair Trading Regulations 2008 that Tom Giles &Co charge all Tenant's an application fee of £150.00 for the first applicant and £100.00 for any additional applicants. If a Guarantor is required,there is an additional charge of £30.00 for each Guarantor. All chargesare VAT inclusive.
VIEWING
By arrangement with the Letting Agent.


