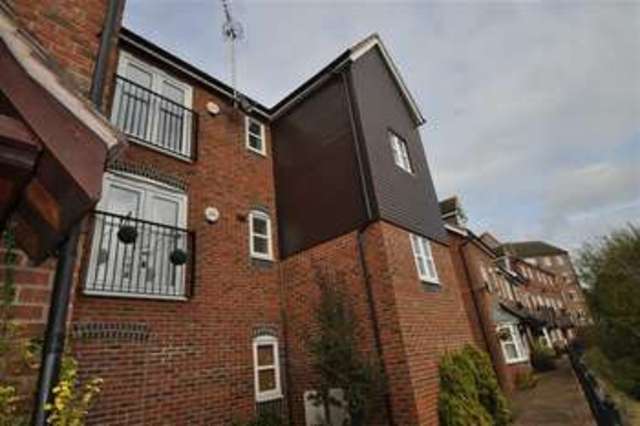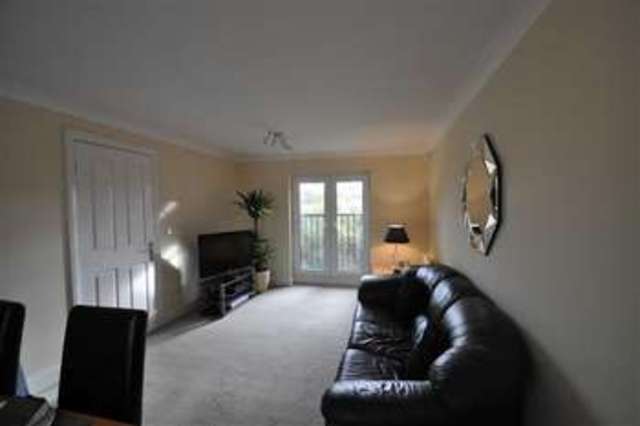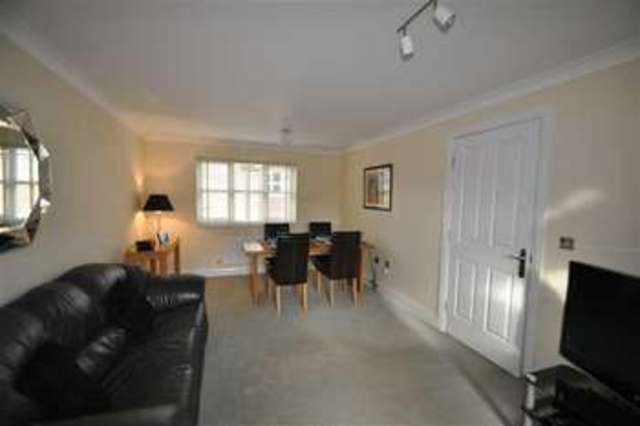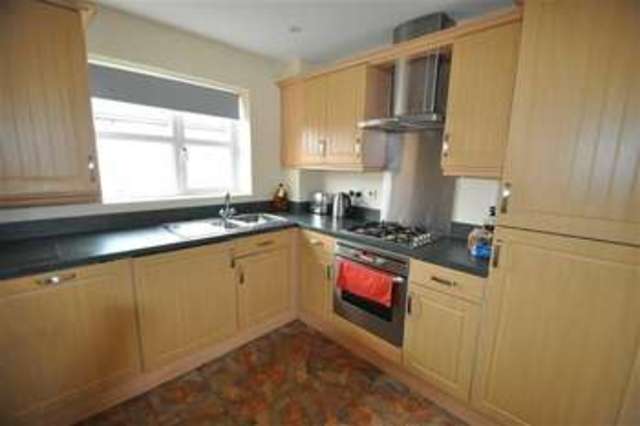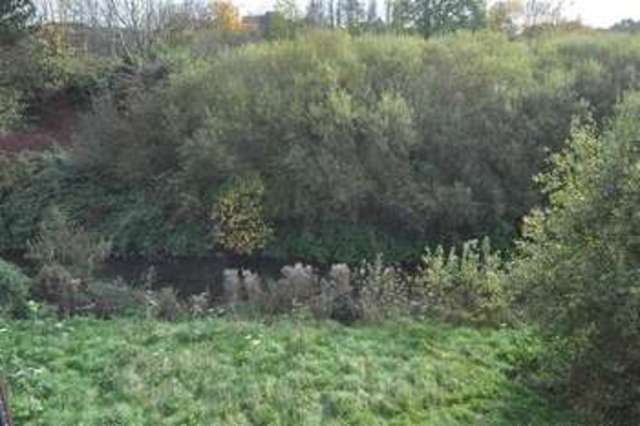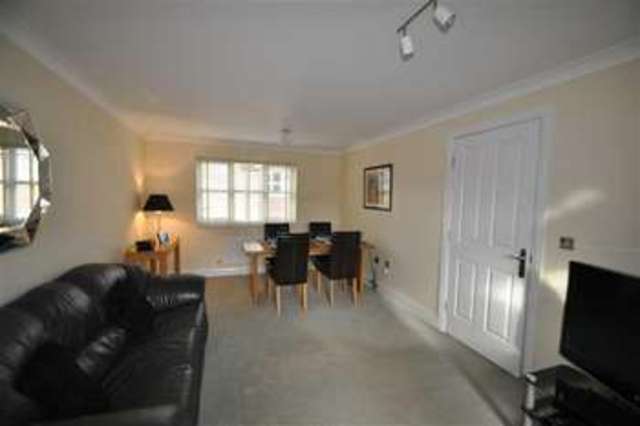Agent details
This property is listed with:
Full Details for 2 Bedroom Flat to rent in Droitwich, WR9 :
Nicol & Co are delighted to offer 'For LET' this two bedroom apartment on this modern estate. The property briefly comprises of entrance hall, lounge/diner, kitchen, bathroom and two double bedrooms one with ensuite. Other benefits include garage & parking, gas central heating and uPVC double glazing. Furnished or Un- furnished (£640). LOW ADMINISTRATION FEES. Available End of May 2015
Entrance Hall
Doors to all rooms and access to storage cupboards. Intercom entry system and alarm.
Lounge
Front facing double glazed french doors and Juliette balcony. Rear facing uPVC double glazed window. Ceiling light points. Double panel radiators. Coved ceiling. TV & Telephone points.
Kitchen
8'09 x 7'11 (2.67m x 2.41m)Rear facing uPVC double glazed window. Range of eye and low level cupboards with rolled top work surface over. Inset 1 bowl stainless steel sink and drainer unit. Inset four ring gas hob and electric oven with extractor over. Integrated fridge and freezer. Integrated washer/dryer. Integrated dishwasher. Wall mounted combination boiler. Ceiling spotlights. Telephone point. Timber effect splashback.
Bedroom One
11'05 x 10'03 (3.48m x 3.12m)Rear facing uPVC double glazed window. Ceiling light point. Single panel radiator. TV & Telephone points. Built in double wardrobe with hanging rail. Door to ensuite.
En Suite
Rear facing uPVC obscure double glazed window. 3 piece suite comprising of; low level 'dual flush' WC, pedestal wash hand basin, shower cubicle with tiled walls. Tiled flooring. Ceiling mounted extractor. Wall mounted chrome gas centrally heated towel rail.
Bedroom Two
11'05 x 7'11 (3.48m x 2.41m)Front facing uPVC double glazed window. Ceiling light point. Single panel radiator. TV & Telephone point.
Bathroom
Front facing uPVC obscure double glazed window. 3 piece white suite comprising of; low level 'dual flush' WC, pedestal wash hand basin, panel enclosed bath with thermostatic shower over. Tiled splash backs. Single panel radiator. Shaver point. Ceiling light point.
Garage
Garage 18'7 x 8'8 Metal 'up and over' style door. Power and lighting.
Rent
Rent is payable monthly in advance on the same day of each month by standing order that the tenancy commenced. Unless otherwise specified. Rent is exclusive of all out goings.
Tenancy Agreement
The tenancy agreement will be set up on an initial 6 months period.Full references required prior to an application being approved, along with a deposit of one and a half months rental (refundable upon departure with a satisfactory inspection of the property by the landlords at the end of the tenancy agreement)Referencing is charged to the Tenant at a cost of £120.00 Plus VAT per applicant. In the event that references are not satisfactory this fee is non refundable. On satisfactory receipt of references the tenancy agreement will be drawn up. There is no additional fee for this process.
You may download, store and use the material for your own personal use and research. You may not republish, retransmit, redistribute or otherwise make the material available to any party or make the same available on any website, online service or bulletin board of your own or of any other party or make the same available in hard copy or in any other media without the website owner's express prior written consent. The website owner's copyright must remain on all reproductions of material taken from this website.
Static Map
Google Street View
House Prices for houses sold in WR9 9AD
Stations Nearby
- Worcester Shrub Hill
- 5.8 miles
- Droitwich Spa
- 0.2 miles
- Hartlebury
- 5.1 miles
Schools Nearby
- The River School
- 3.8 miles
- Dodderhill School
- 0.7 miles
- New Elizabethan School
- 5.4 miles
- Westlands First School
- 0.4 miles
- Westacre Middle School
- 0.6 miles
- Droitwich, St Joseph's Catholic Primary School
- 0.7 miles
- Droitwich Spa High School
- 0.6 miles
- Regency High School
- 4.6 miles
- Tudor Grange Academy Worcester
- 4.6 miles


