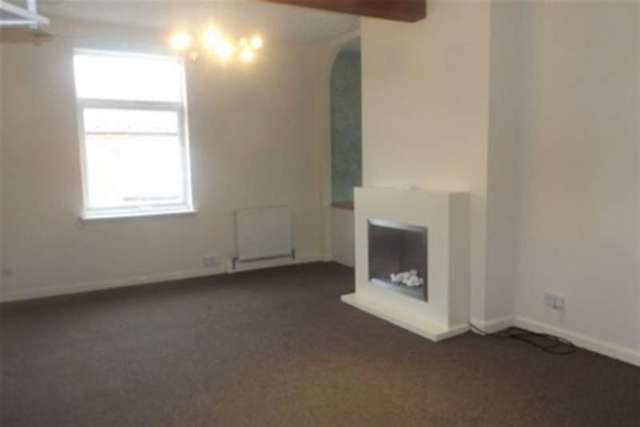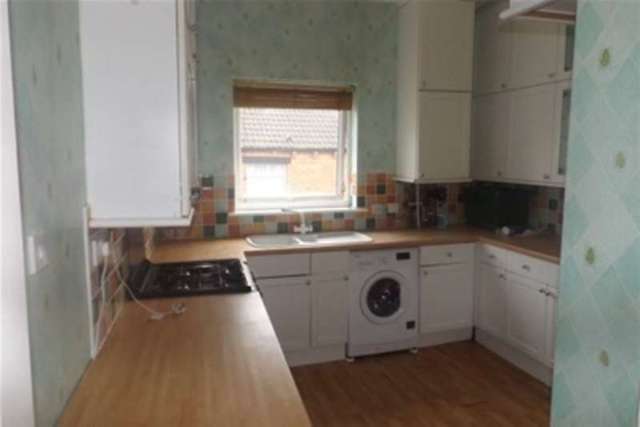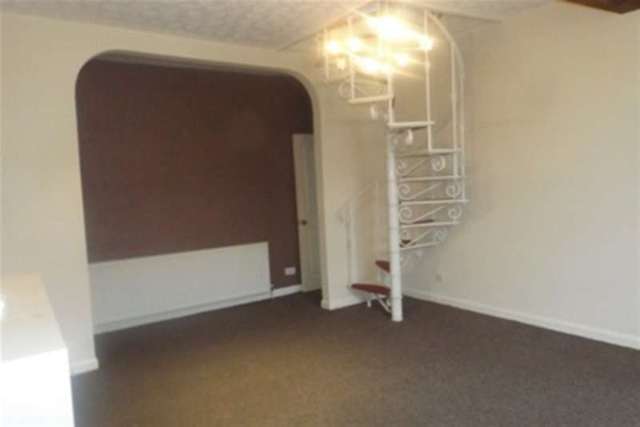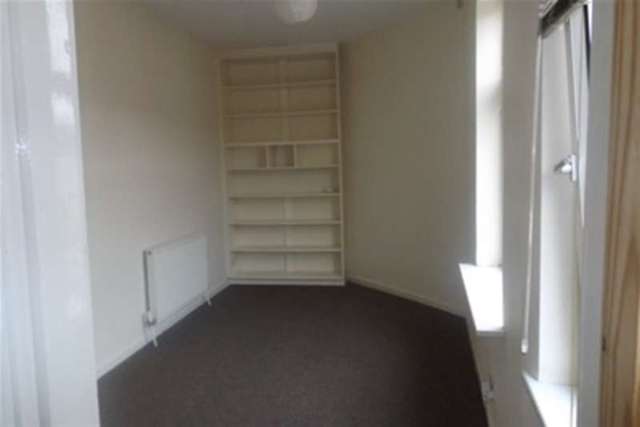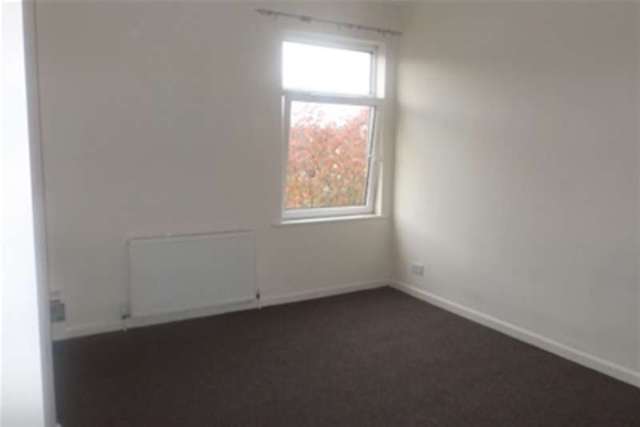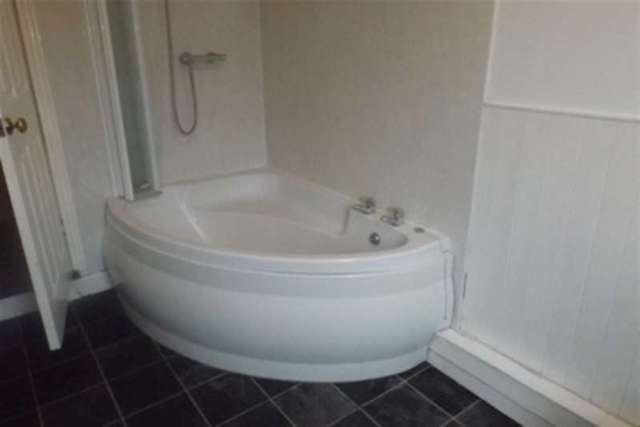Agent details
This property is listed with:
Full Details for 2 Bedroom Flat to rent in Castleford, WF10 :
An excellant duplex apartment, If your looking for quality character & charm this is for you a spacious unique first floor apartment with converted loft space which can be used for storage or as an office. The property is within walking distance of Castleford town centre and local rail links. Areas that are close by include Pontefract and Wakefield. A good range of local amenities and facilities are available including Junction 32 Outlet Shopping Village, Xscape Ski Centre, Bars, Restaurants and Pontefract Race Course
ACCOMMODATION COMPRISING:-
STAIRS AND HALLWAY - Neutral decor with a newly fitted brown carpet
LIVING ROOM - A large spacious living area with neutral decor and fitted brown carpet. An exposed ceiling beam and iron spiral staircase leading to the loft space adds nice features to the room, finished with a modern electric fire and surround
KITCHEN - A good sized kitchen area fitted with white wall and base units and contrasting work tops, gas oven/hob and freestanding washer and fridge freezer. The kitchen is fitted with laminate flooring and tiled and papered walls.
MASTER BEDROOM - A good sized double bedroom having beige carpet and neutral decor
BEDROOM 2 - A double bedroom with beige carpet and neutral decor. This room is fitted with storage shelves
BATHROOM - Having a three piece bathroom suite comprising low flush WC, Corner bath with over bath shower, glass shower screen and pedestal wash handbasin, finished with cushion flooring and with a heated towel rail
LOFT SPACE - The large converted loft space can be accessed from a permanent staircase in the living room and can be used as additional sporage if required or a office
OUTSIDE - To the front there is on-street parking.
ACCOMMODATION COMPRISING:-
STAIRS AND HALLWAY - Neutral decor with a newly fitted brown carpet
LIVING ROOM - A large spacious living area with neutral decor and fitted brown carpet. An exposed ceiling beam and iron spiral staircase leading to the loft space adds nice features to the room, finished with a modern electric fire and surround
KITCHEN - A good sized kitchen area fitted with white wall and base units and contrasting work tops, gas oven/hob and freestanding washer and fridge freezer. The kitchen is fitted with laminate flooring and tiled and papered walls.
MASTER BEDROOM - A good sized double bedroom having beige carpet and neutral decor
BEDROOM 2 - A double bedroom with beige carpet and neutral decor. This room is fitted with storage shelves
BATHROOM - Having a three piece bathroom suite comprising low flush WC, Corner bath with over bath shower, glass shower screen and pedestal wash handbasin, finished with cushion flooring and with a heated towel rail
LOFT SPACE - The large converted loft space can be accessed from a permanent staircase in the living room and can be used as additional sporage if required or a office
OUTSIDE - To the front there is on-street parking.
Static Map
Google Street View
House Prices for houses sold in WF10 4EH
Stations Nearby
- Castleford
- 0.2 miles
- Pontefract Tanshelf
- 2.4 miles
- Glasshoughton
- 1.0 mile
Schools Nearby
- Wakefield Independent School
- 5.2 miles
- Wakefield Girls' High School
- 6.6 miles
- Pinderfields Hospital School
- 7.0 miles
- Smawthorne Henry Moore Primary School, Castleford
- 0.3 miles
- St Joseph's Catholic Primary School Castleford
- 0.4 miles
- Castleford Half Acres Junior and Infant School
- 0.2 miles
- Castleford Academy
- 0.4 miles
- St Wilfrid's Catholic High School and Sixth Form College
- 1.8 miles
- Airedale Academy
- 1.7 miles


