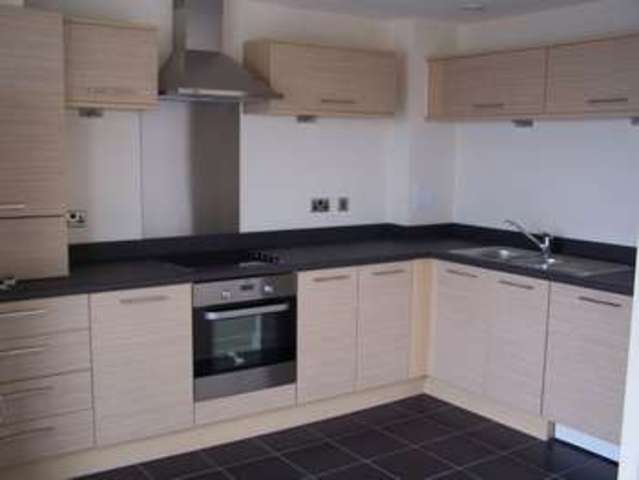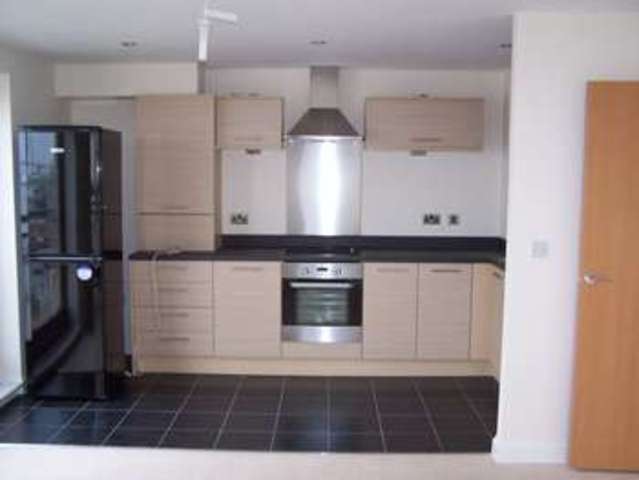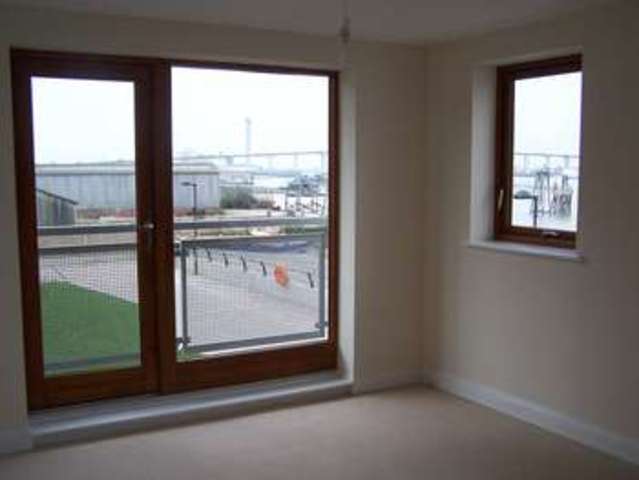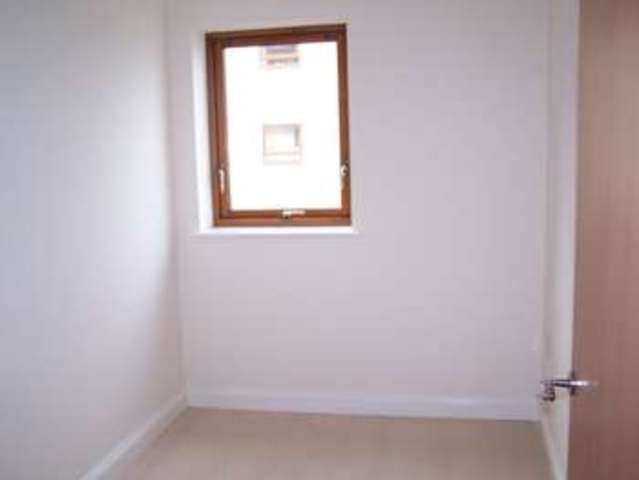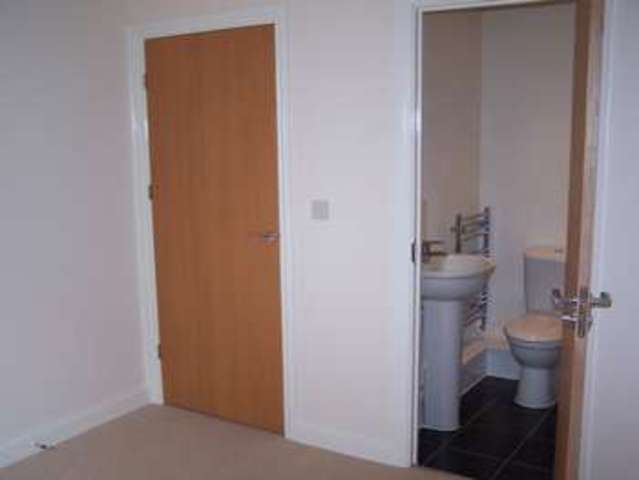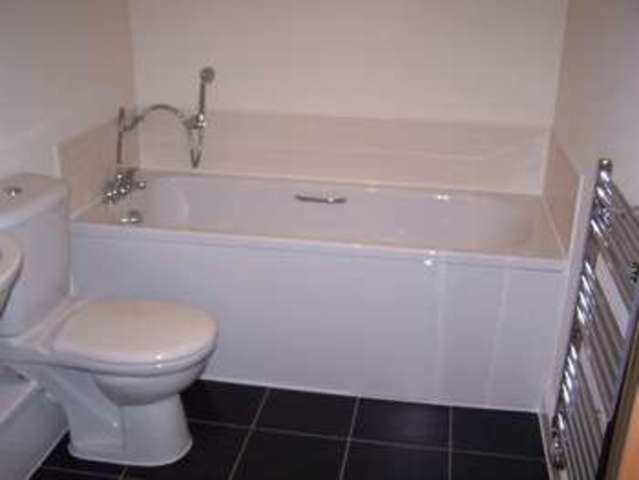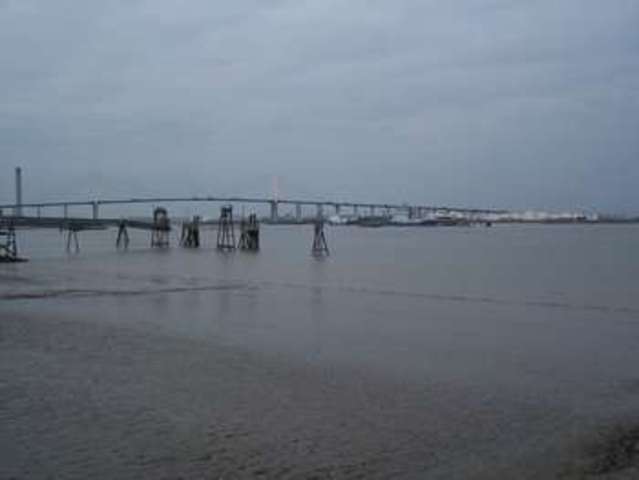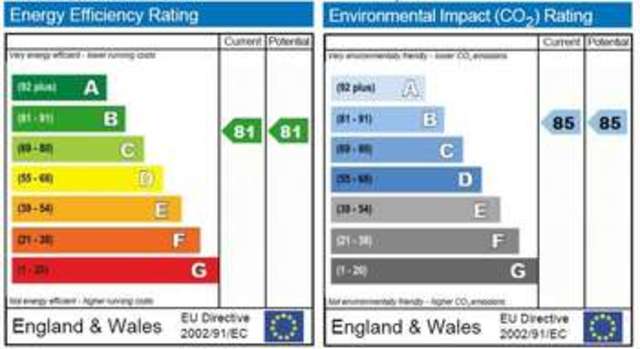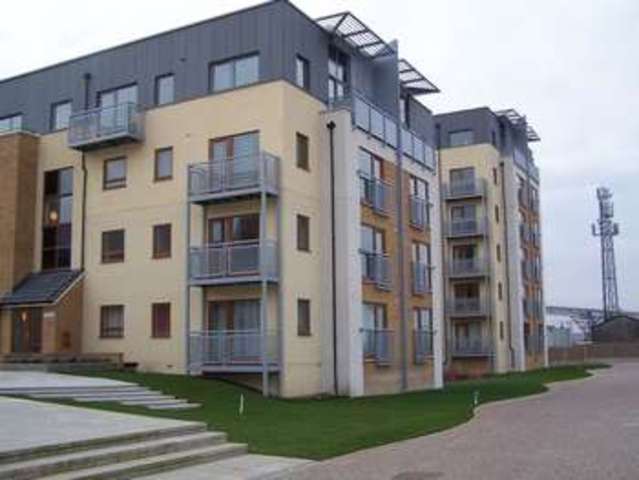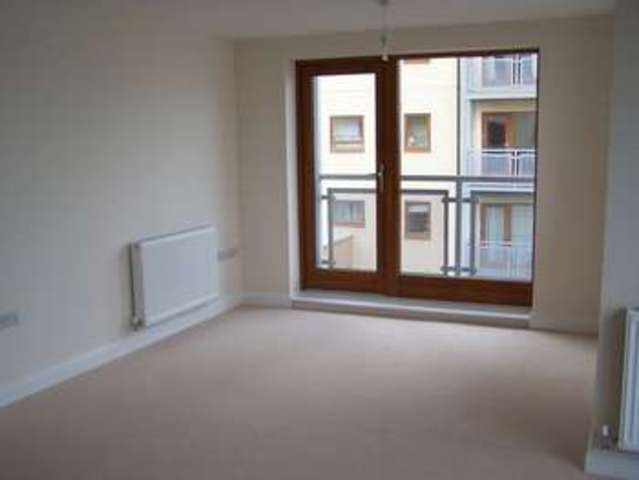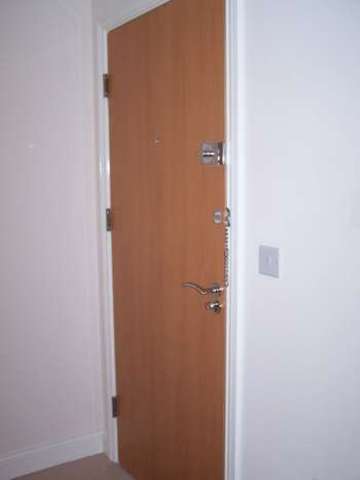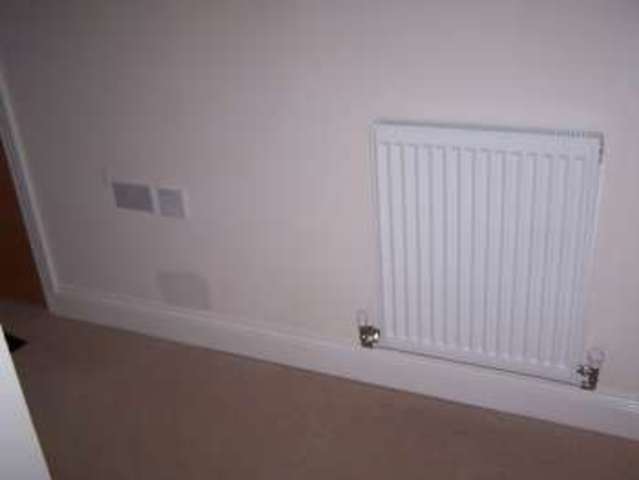Agent details
This property is listed with:
Full Details for 2 Bedroom Flat to rent in Greenhithe, DA9 :
£975 PCM. Bellegrove Property Services are pleased to offer this modern well presented, first floor apartment with views over the River Thames. En-suite with shower to first bedroom, kitchen with fridge/freezer, washing machine and dryer, oven and hob and hood. Desirable location, close to Bluewater Shopping Centre for a wide range of shops, bars and attractions. There is a fantastic range of motorway networks including M25, M20 and A2 for all routes into London and Essex. Local transport link include Greenhithe station (national rail) and Ebbsfleet international (superspeed) taking 11 minutes to get to London Stratford and 18 minutes to London Kings Cross. Available Early January 2016.
Communal Entrance Hall
Entrance Hall
1 single radiator, fitted carpet and large storage cupboard.
Lounge - 14' 3'' x 13' 5'' (4.34m x 4.09m) max
Double glazed picture window and door to balcony, double glazed window to front, fitted carpet, open plan to kitchen.
Kitchen - 14' 11'' x 6' 11'' (4.55m x 2.11m)
Double glazed picture window and doors with views over the River Thames, wall and base units with built in appliances, tiled flooring.
Bedroom 1 - 10' 7'' x 10' 6'' (3.23m x 3.2m)
Double glazed window to side, fitted carpet and 1 single radiator.
En suite Shower Room
Walk in shower, wash basin and low level wc, tiled floor and heated towel rail.
Bedroom 2 - 10' 6'' x 6' 7'' (3.2m x 2.01m)
Double glazed window to side, 1 single radiator and fitted carpet.
Bathroom
White suite comprising bath with shower attachment, wash basin and low level wc, tiled floor and heated towel rail
Garden
Communal
Garage/Parking
Allocated parking space in underground car park.
Communal Entrance Hall
Entrance Hall
1 single radiator, fitted carpet and large storage cupboard.
Lounge - 14' 3'' x 13' 5'' (4.34m x 4.09m) max
Double glazed picture window and door to balcony, double glazed window to front, fitted carpet, open plan to kitchen.
Kitchen - 14' 11'' x 6' 11'' (4.55m x 2.11m)
Double glazed picture window and doors with views over the River Thames, wall and base units with built in appliances, tiled flooring.
Bedroom 1 - 10' 7'' x 10' 6'' (3.23m x 3.2m)
Double glazed window to side, fitted carpet and 1 single radiator.
En suite Shower Room
Walk in shower, wash basin and low level wc, tiled floor and heated towel rail.
Bedroom 2 - 10' 6'' x 6' 7'' (3.2m x 2.01m)
Double glazed window to side, 1 single radiator and fitted carpet.
Bathroom
White suite comprising bath with shower attachment, wash basin and low level wc, tiled floor and heated towel rail
Garden
Communal
Garage/Parking
Allocated parking space in underground car park.
Static Map
Google Street View
House Prices for houses sold in DA9 9UH
Stations Nearby
- Stone Crossing
- 0.7 miles
- Swanscombe
- 1.4 miles
- Greenhithe
- 0.2 miles
Schools Nearby
- Haberdashers Askes Crayford Academy
- 4.1 miles
- Rowhill School
- 3.5 miles
- Treetops School
- 3.8 miles
- The Craylands School
- 1.0 mile
- Stone St Mary's CofE Primary School
- 0.8 miles
- Knockhall Community Primary School
- 0.4 miles
- Harris Academy Chafford Hundred
- 2.4 miles
- The Ebbsfleet Academy
- 1.6 miles
- The Leigh Technology Academy
- 2.0 miles


