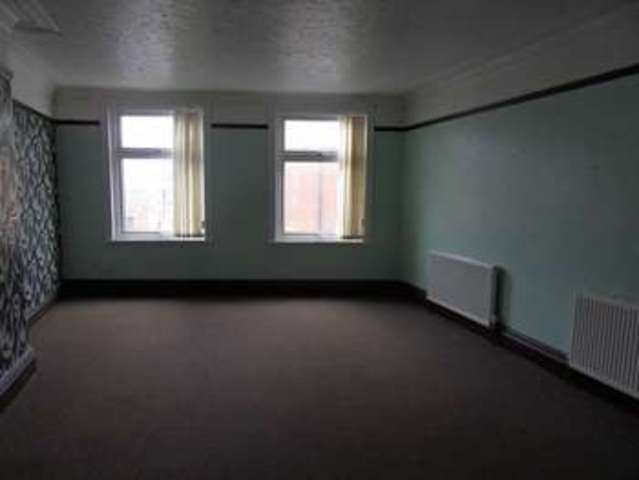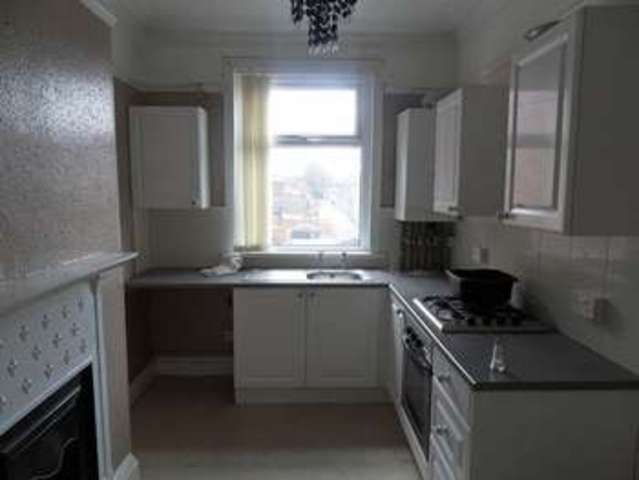Agent details
This property is listed with:
Full Details for 2 Bedroom Flat to rent in Castleford, WF10 :
Castle Dwellings are proud to present this extremely large first floor two bed flat available TO LET in July. Located in the heart of Castleford and close to all amenities. Briefly comprising of: lounge, kitchen, two double bedrooms and a bathroom. VIEWING IS ESSENTIAL TO FULLY APPRECIATE THE SIZE OF THIS SPACIOUS TWO BEDROOM FLAT.
Entrance Hall
With gas central heated radiator.
Lounge - 14' 9''(max) x 21' 8''(max) (4.5m x 6.6m)
Featuring two picture windows and two gas central heated radiators.
Kitchen - 8' 6'' x 14' 5'' (2.6m x 4.4m)
Fitted with base and wall units with work surfaces over and tiled surround, single sink drainer and mixer tap, with a built in oven and gas hob. plumbing for a washing machine, window, radiator and a small sized pantry for extra storage.
Bedroom One - 14' 1''(max) x 15' 5'' (max) (4.3m x 4.7m)
With two picture windows, gas central heated radiators and a fireplace.
Bedroom Two - 11' 2'' x 12' 2'' (3.4m x 3.7m)
With a picture windows, a gas central heated radiator and a fireplace.
Family Bathroom - 5' 11'' x 11' 2'' (1.8m x 3.4m)
Fitted with a three piece bathroom suite which includes; low flush wc, wash hand basin and a paneled bath. It has tiled walls, a radiator and a picture window.
Floor Plan
EPC
To follow
Entrance Hall
With gas central heated radiator.
Lounge - 14' 9''(max) x 21' 8''(max) (4.5m x 6.6m)
Featuring two picture windows and two gas central heated radiators.
Kitchen - 8' 6'' x 14' 5'' (2.6m x 4.4m)
Fitted with base and wall units with work surfaces over and tiled surround, single sink drainer and mixer tap, with a built in oven and gas hob. plumbing for a washing machine, window, radiator and a small sized pantry for extra storage.
Bedroom One - 14' 1''(max) x 15' 5'' (max) (4.3m x 4.7m)
With two picture windows, gas central heated radiators and a fireplace.
Bedroom Two - 11' 2'' x 12' 2'' (3.4m x 3.7m)
With a picture windows, a gas central heated radiator and a fireplace.
Family Bathroom - 5' 11'' x 11' 2'' (1.8m x 3.4m)
Fitted with a three piece bathroom suite which includes; low flush wc, wash hand basin and a paneled bath. It has tiled walls, a radiator and a picture window.
Floor Plan
EPC
To follow
Static Map
Google Street View
House Prices for houses sold in WF10 5BW
Stations Nearby
- Castleford
- 0.1 miles
- Pontefract Tanshelf
- 2.5 miles
- Glasshoughton
- 1.1 miles
Schools Nearby
- Wakefield Independent School
- 5.3 miles
- Wakefield Girls' High School
- 6.5 miles
- Pinderfields Hospital School
- 6.9 miles
- Smawthorne Henry Moore Primary School, Castleford
- 0.4 miles
- St Joseph's Catholic Primary School Castleford
- 0.4 miles
- Castleford Half Acres Junior and Infant School
- 0.2 miles
- Castleford Academy
- 0.5 miles
- St Wilfrid's Catholic High School and Sixth Form College
- 1.8 miles
- Airedale Academy
- 1.8 miles














