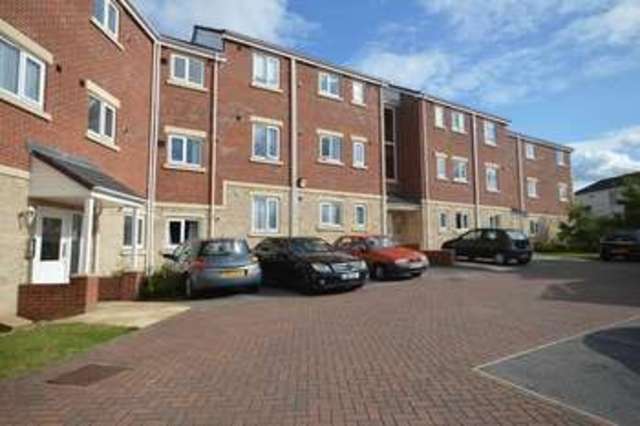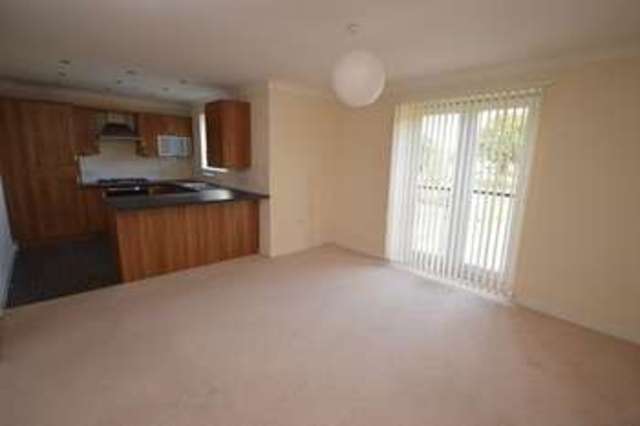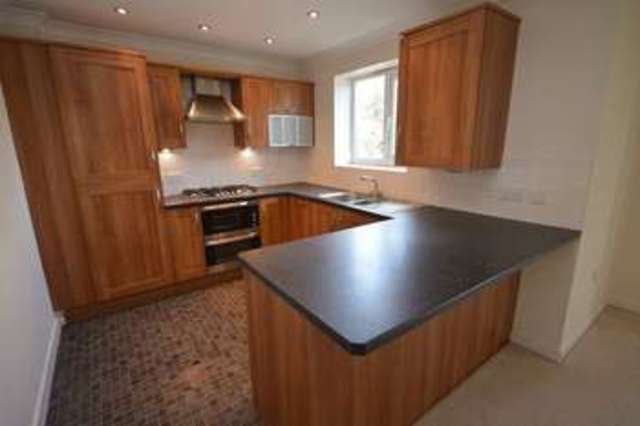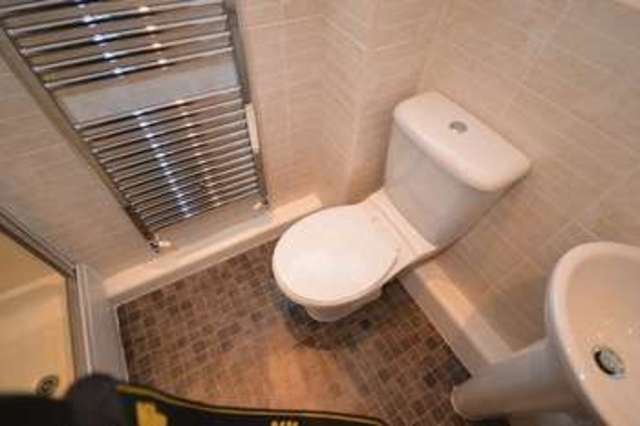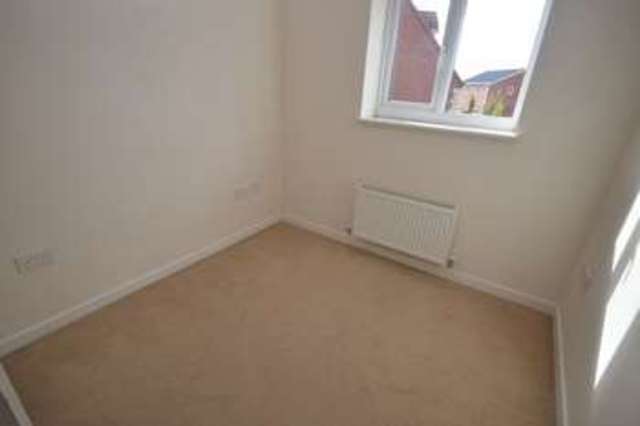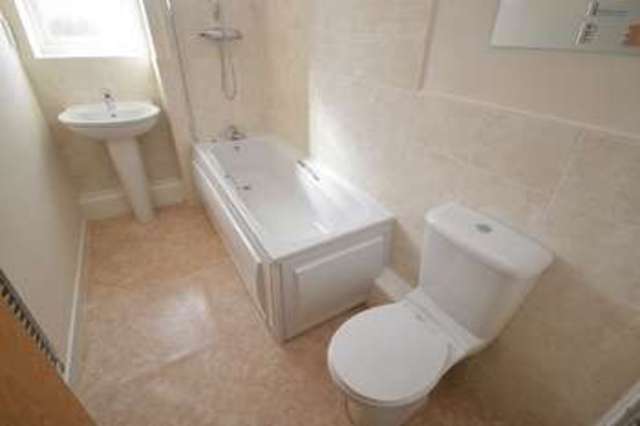Agent details
This property is listed with:
Full Details for 2 Bedroom Flat to rent in Castleford, WF10 :
Available to let is this modern two bedroom first floor apartment. Located close to the town centre and its amenities including shops, super market, bars and restaurants, bus and train stations as well as motorway networks this property is sure to attract interest from a variety of people. An early viewing is recommended. £200 bond
Entrance Hallway - 12' 9'' x 3' 4'' (3.89m x 1.02m)
Entering the appartment through the solid front door there is the alarm and inetrcom system, central heating radiator, telephone point, radiator and doors off to the lounge, bedrooms and bathroom
Lounge Area - 13' 1'' x 13' 1'' (3.99m x 3.98m)
This large area has a french door with juliette balcony, TV and telephone point, radiator and is open plan to the kitchen.
Kitchen Area - 8' 12'' x 10' 2'' (2.74m x 3.09m)
Fitted with a range of modern wall and base units the kitchen has integral fridge freezer with soft closing door, washing machine, oven, hob and extractor hood, double sink drainer and tiled surrounds, laminate flooring and window.
Master Bedroom - 9' 3'' x 8' 7'' (2.82m x 2.61m)
This double room to the rear of the property has TV and telephone point, built in wardrobes, radiator and window.
En Suite - 6' 8'' x 4' 4'' (2.02m x 1.32m Max)
Power shower in cubicle, WC and hand wash basin with tiled surrounds, shaving point, and heated towel rail.
Bedroom Two - 8' 1'' x 7' 7'' (2.47m x 2.31m)
To the rear of the property this double room has TV and telephone points, built in wardrobes, radiator and window.
Bathroom - 9' 7'' x 5' 1'' (2.91m x 1.56m)
With white three piece bathroom suite and shower over bath, tiled surrounds, shaving point, tiled surrounds, integral ceiling spot lights, radiator and frosted glass uPVC window.
External
With shared parking in a secure car park.
Epc
Entrance Hallway - 12' 9'' x 3' 4'' (3.89m x 1.02m)
Entering the appartment through the solid front door there is the alarm and inetrcom system, central heating radiator, telephone point, radiator and doors off to the lounge, bedrooms and bathroom
Lounge Area - 13' 1'' x 13' 1'' (3.99m x 3.98m)
This large area has a french door with juliette balcony, TV and telephone point, radiator and is open plan to the kitchen.
Kitchen Area - 8' 12'' x 10' 2'' (2.74m x 3.09m)
Fitted with a range of modern wall and base units the kitchen has integral fridge freezer with soft closing door, washing machine, oven, hob and extractor hood, double sink drainer and tiled surrounds, laminate flooring and window.
Master Bedroom - 9' 3'' x 8' 7'' (2.82m x 2.61m)
This double room to the rear of the property has TV and telephone point, built in wardrobes, radiator and window.
En Suite - 6' 8'' x 4' 4'' (2.02m x 1.32m Max)
Power shower in cubicle, WC and hand wash basin with tiled surrounds, shaving point, and heated towel rail.
Bedroom Two - 8' 1'' x 7' 7'' (2.47m x 2.31m)
To the rear of the property this double room has TV and telephone points, built in wardrobes, radiator and window.
Bathroom - 9' 7'' x 5' 1'' (2.91m x 1.56m)
With white three piece bathroom suite and shower over bath, tiled surrounds, shaving point, tiled surrounds, integral ceiling spot lights, radiator and frosted glass uPVC window.
External
With shared parking in a secure car park.
Epc
Static Map
Google Street View
House Prices for houses sold in WF10 5FD
Stations Nearby
- Castleford
- 0.4 miles
- Pontefract Tanshelf
- 2.7 miles
- Glasshoughton
- 1.3 miles
Schools Nearby
- Wakefield Independent School
- 5.2 miles
- Wakefield Girls' High School
- 6.2 miles
- Pinderfields Hospital School
- 6.6 miles
- Castleford Half Acres Junior and Infant School
- 0.2 miles
- Ackton Pastures Primary School
- 0.6 miles
- Castleford Three Lane Ends Community Primary School
- 0.5 miles
- Airedale Academy
- 2.1 miles
- St Wilfrid's Catholic High School and Sixth Form College
- 1.8 miles
- Castleford Academy
- 0.8 miles


