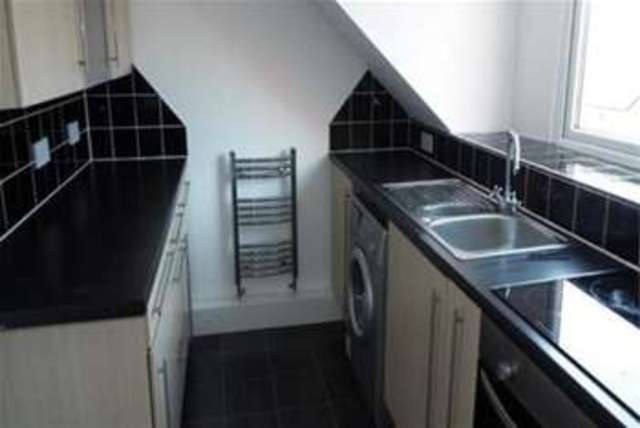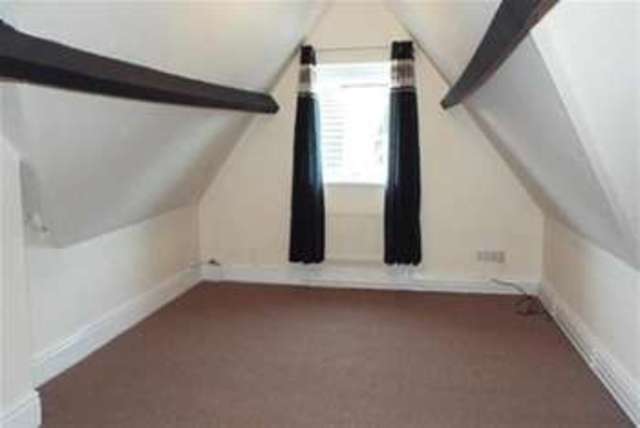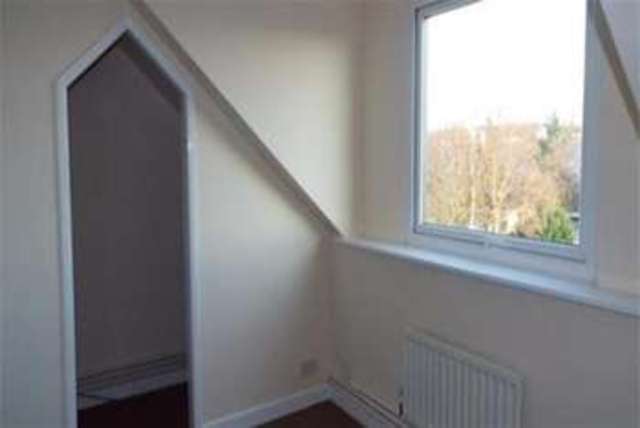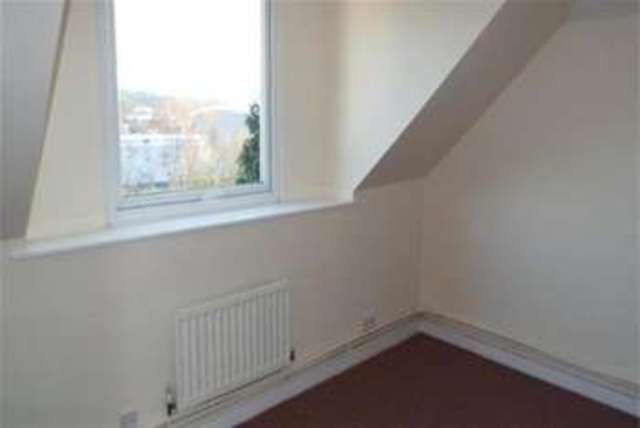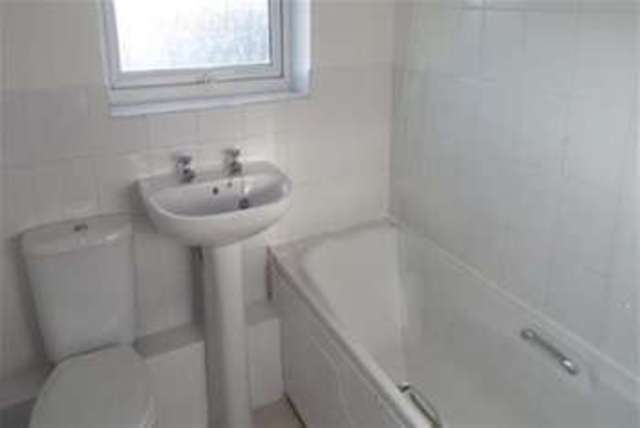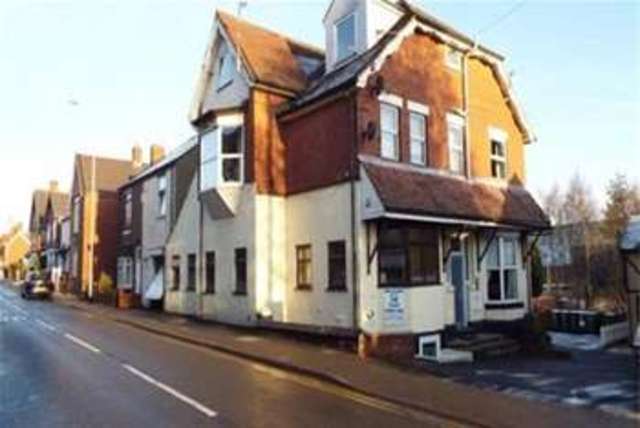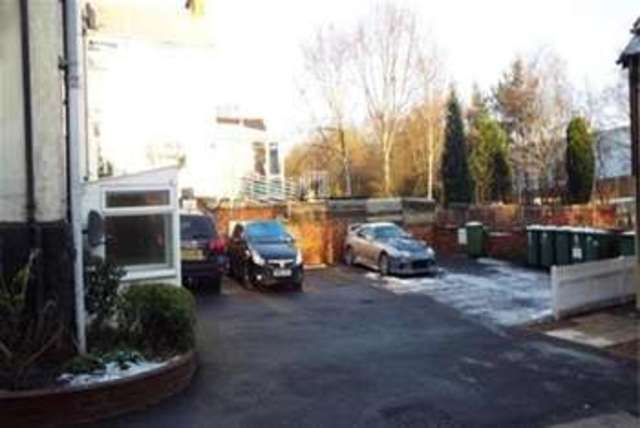Agent details
This property is listed with:
Full Details for 2 Bedroom Flat to rent in Cannock, WS12 :
CONGENIAL (kuhn-jeen-yuhl) Definition: friendly, compatible
Available 1st January!
Ideally Close To Local Train Station And Town Centre... Two Bedrooms... Allocated Parking
A second floor character apartment consisting of two bedrooms, lounge, kitchen and bathroom, the property is spacious and benefits from allocated parking.
Contact branch for relevant Energy Performance Certificate
Internal viewing is highly recommended so call us today to secure your viewing!
Hallway
Entrance door, split storage cupboard and doors leading to
Living Room 4.09m x 4.93m
Double glazed uPVC window facing the front. Radiators, pitched ceiling with beams.
Kitchen 3.35m x 2.52m
Double glazed uPVC window facing the front. Heated towel rail, laminate flooring, part tiled walls, ceiling light. Roll top work surface, fitted units, one and a half bowl sink, integrated oven, integrated hob, space for fridge/freezer and washing machine.
Bedroom 1 3.96m x 2.31m
Double bedroom; double glazed uPVC window facing the rear. Radiator, a built-in wardrobe, ceiling light.
Bedroom 2 3.58m x 2.31m
Double glazed uPVC window facing the rear. Radiator, ceiling light.
Bathroom 1.75m x 1.83m
Double glazed uPVC window with obscure glass facing the side. Heated towel rail, vinyl flooring, part tiled walls, ceiling light. Low level WC, panelled bath, shower over bath, pedestal sink.
sc
Split storage cupboard housing the boiler with airing cupboard style shelving and a separate fully shelved storage area.
Available 1st January!
Ideally Close To Local Train Station And Town Centre... Two Bedrooms... Allocated Parking
A second floor character apartment consisting of two bedrooms, lounge, kitchen and bathroom, the property is spacious and benefits from allocated parking.
Contact branch for relevant Energy Performance Certificate
Internal viewing is highly recommended so call us today to secure your viewing!
Hallway
Entrance door, split storage cupboard and doors leading to
Living Room 4.09m x 4.93m
Double glazed uPVC window facing the front. Radiators, pitched ceiling with beams.
Kitchen 3.35m x 2.52m
Double glazed uPVC window facing the front. Heated towel rail, laminate flooring, part tiled walls, ceiling light. Roll top work surface, fitted units, one and a half bowl sink, integrated oven, integrated hob, space for fridge/freezer and washing machine.
Bedroom 1 3.96m x 2.31m
Double bedroom; double glazed uPVC window facing the rear. Radiator, a built-in wardrobe, ceiling light.
Bedroom 2 3.58m x 2.31m
Double glazed uPVC window facing the rear. Radiator, ceiling light.
Bathroom 1.75m x 1.83m
Double glazed uPVC window with obscure glass facing the side. Heated towel rail, vinyl flooring, part tiled walls, ceiling light. Low level WC, panelled bath, shower over bath, pedestal sink.
sc
Split storage cupboard housing the boiler with airing cupboard style shelving and a separate fully shelved storage area.
Static Map
Google Street View
House Prices for houses sold in WS12 4DL
Stations Nearby
- Landywood
- 3.9 miles
- Hednesford
- 0.2 miles
- Cannock
- 2.0 miles
Schools Nearby
- Maple Hayes Hall School
- 6.3 miles
- Longdon Hall School
- 5.1 miles
- Chase Grammar School
- 2.4 miles
- Chase Grammar School
- 2.3 miles
- St Joseph's Catholic Primary School
- 0.6 miles
- West Hill Primary School
- 0.2 miles
- Chadsmoor Community Infants and Nursey School
- 0.7 miles
- Staffordshire University Academy
- 0.8 miles
- Hednesford Valley High School
- 0.6 miles
- Kingsmead Technology College
- 0.7 miles
- Kingsmead Technology College
- 0.8 miles


