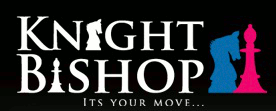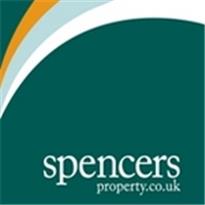Agent details
This property is listed with:
Full Details for 2 Bedroom Flat to rent in Stratford, E15 :
Situated on the second floor within this modern apartment block and located within central Stratford, comes this wonderful two double bedroom apartment with balcony and river views. The apartment built by Bellway Homes is a mere 7-years young, located on the second floor and is 658 sq ft in size, making this one of the larger apartments within The Lock development. Westfield Shopping Center is located nearby, opening up its many shops, bars and restaurants along with entertainment, whilst the Stratford Center can be found within half a mile. Stratford Center has a vibrant feel and is washed with Bars, shops and Restaurants of its own, and offers great transport links into various parts of the City and of course connections to various parts of Northern Europe.
ENTRANCE HALL
Built in storage cupboard x 2 with one housing hot water cylinder, hard wood floor, doors to:-
RECEPTION - 14'2" (4.32m) x 11'10" (3.61m)
Double glazed door to rear and Balcony, wall mounted electric heater, hard wood floor, through to:-
KITCHEN - 9'10" (3m) x 7'6" (2.29m)
Fully fitted kitchen with a range of wall and base units, rolled top work surface incorporating integral stainless steel oven and hob with over head stainless steel canopy extractor and stainless steel splash back, one and a half bowl stainless steel sink with mixer taps, integral fridge freezer, integral washing machine and dish washer, tiled floor.
BEDROOM ONE - 10'1" (3.07m) x 8'6" (2.59m)
Double glazed window to rear, wall mounted electric heater, built in wardrobe.
BEDROOM TWO - 14'6" (4.42m) x 8'6" (2.59m)
Double glazed window to rear, wall mounted electric heater, built in mirrored wardrobe, door to:-
EN-SUITE
Tiled shower cubicle, concealed plumbed low level WC, concealed plumbed hand wash basin with mixer taps, heated towel rail, tiled floor.
BATHROOM
Paneled bath with shower mixer taps, pedestal hand wash basin, low level WC, heated towel rail, partly tiled walls. tiled floor.
OUTSIDE
BALCONY:
Direct views of the Lock and River.
Notice
All photographs are provided for guidance only.
ENTRANCE HALL
Built in storage cupboard x 2 with one housing hot water cylinder, hard wood floor, doors to:-
RECEPTION - 14'2" (4.32m) x 11'10" (3.61m)
Double glazed door to rear and Balcony, wall mounted electric heater, hard wood floor, through to:-
KITCHEN - 9'10" (3m) x 7'6" (2.29m)
Fully fitted kitchen with a range of wall and base units, rolled top work surface incorporating integral stainless steel oven and hob with over head stainless steel canopy extractor and stainless steel splash back, one and a half bowl stainless steel sink with mixer taps, integral fridge freezer, integral washing machine and dish washer, tiled floor.
BEDROOM ONE - 10'1" (3.07m) x 8'6" (2.59m)
Double glazed window to rear, wall mounted electric heater, built in wardrobe.
BEDROOM TWO - 14'6" (4.42m) x 8'6" (2.59m)
Double glazed window to rear, wall mounted electric heater, built in mirrored wardrobe, door to:-
EN-SUITE
Tiled shower cubicle, concealed plumbed low level WC, concealed plumbed hand wash basin with mixer taps, heated towel rail, tiled floor.
BATHROOM
Paneled bath with shower mixer taps, pedestal hand wash basin, low level WC, heated towel rail, partly tiled walls. tiled floor.
OUTSIDE
BALCONY:
Direct views of the Lock and River.
Notice
All photographs are provided for guidance only.
Static Map
Google Street View
House Prices for houses sold in E15 2QB
Stations Nearby
- Bromley-By-Bow
- 0.6 miles
Schools Nearby
- Phoenix School
- 0.9 miles
- John F Kennedy Special School
- 0.7 miles
- School 21
- 0.7 miles
- Old Palace Primary School
- 0.5 miles
- Carpenters Primary School
- 0.3 miles
- St Agnes RC Primary School
- 0.5 miles
- Bow School
- 0.6 miles
- Ian Mikardo School
- 0.6 miles
- Ian Mikardo School
- 0.5 miles
- London Academy of Excellence
- 0.5 miles
























