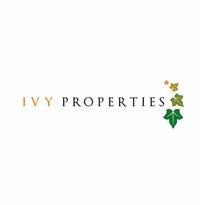Agent details
This property is listed with:
Full Details for 2 Bedroom End of Terrace to rent in Plymouth, PL9 :
Fabulously quirky & well presented two bedroom end of terrace cottage situated in a tucked away position in the village of Elburton, within easy access of local shops and popular schools, major routes and the South Hams beaches and countryside. Benefiting from Lounge with Modern Kitchen & Bathroom, Gas Central Heating, Rear Courtyard Garden & Off Road Parking for 2 vehicles.
UNFURNISHED - NO DSS - AVAILABLE DECEMBER 2016
Accommodation Comprises:
Ground Floor
Lounge:
c.14` 11" x 9` 4" (4.55m x 2.84m)
Window to front aspect, radiator, wood effect flooring, light point, stairs to first floor.
Kitchen:
c.11` 9" x 4` 11" (3.58m x 1.5m)
Open plan to lounge with modern beech effect eye and base level units. Space and plumbing for washing machine, space for fridge and freezer, stainless steel sink with drainer, tiled flooring, door opening into large understair cupboard housing modern, wall mounted, gas combination boiler.
First Floor
Landing:
Window to rear, light point, doors to all first floor rooms.
Bedroom 1:
c.10` 2" x 9` 2" (3.1m x 2.79m)
Window to front, radiator, ceiling light point, hatch providing access into loft space.
Bedroom 2:
c.8` 11" x 6` 8" (2.72m x 2.03m)
Window to front, radiator, ceiling light point.
Bathroom:
Modern white suite comprising panelled bath with shower attachment and fitted glass screen, low level WC and pedestal wash basin, tiled splash back with coloured mosaic inserts, tiled flooring, window to rear, ceiling light point, radiator.
Outside
Allocated Parking:
We are advised that the property is offered with two allocated parking spaces positioned in the gravelled area at the front of the property.
Rear Courtyard Garden:
Positioned at the rear of the property with gate opening to the side, raised & gravelled patio area, walled and fenced borders.
Other
Council Tax Band:
A
Directions
Please refer to map on web details or call for directions.
Notice
All photographs are provided for guidance only.
UNFURNISHED - NO DSS - AVAILABLE DECEMBER 2016
Accommodation Comprises:
Ground Floor
Lounge:
c.14` 11" x 9` 4" (4.55m x 2.84m)
Window to front aspect, radiator, wood effect flooring, light point, stairs to first floor.
Kitchen:
c.11` 9" x 4` 11" (3.58m x 1.5m)
Open plan to lounge with modern beech effect eye and base level units. Space and plumbing for washing machine, space for fridge and freezer, stainless steel sink with drainer, tiled flooring, door opening into large understair cupboard housing modern, wall mounted, gas combination boiler.
First Floor
Landing:
Window to rear, light point, doors to all first floor rooms.
Bedroom 1:
c.10` 2" x 9` 2" (3.1m x 2.79m)
Window to front, radiator, ceiling light point, hatch providing access into loft space.
Bedroom 2:
c.8` 11" x 6` 8" (2.72m x 2.03m)
Window to front, radiator, ceiling light point.
Bathroom:
Modern white suite comprising panelled bath with shower attachment and fitted glass screen, low level WC and pedestal wash basin, tiled splash back with coloured mosaic inserts, tiled flooring, window to rear, ceiling light point, radiator.
Outside
Allocated Parking:
We are advised that the property is offered with two allocated parking spaces positioned in the gravelled area at the front of the property.
Rear Courtyard Garden:
Positioned at the rear of the property with gate opening to the side, raised & gravelled patio area, walled and fenced borders.
Other
Council Tax Band:
A
Directions
Please refer to map on web details or call for directions.
Notice
All photographs are provided for guidance only.























