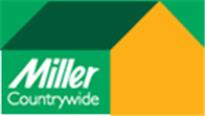Agent details
This property is listed with:
Full Details for 2 Bedroom Detached to rent in Saltash, PL12 :
Well presented terrace house is located in Latchbrook within Saltash. The accommodation comprises lounge, kitchen/diner, two double bedrooms and the bathroom. Outside, there is an enclosed good size garden and allocated parking to the front. Available Unfurnished for a long let EPC = C . Sorry No pets
Lounge - 15‘ 3‘‘ x 13‘ 0‘‘ (4.64m x 3.96m)
laminate flooring laid , patio doors into garden , radiator
Kitchen/Diner - 8‘ 1‘‘ x 13‘ 0‘‘ (2.46m x 3.96m)
Not a modern kitchen but the Landlord will be looking to hopefully replace sometime in the New Year . It has a basic range of cupboards with worktops over. Plumbing for automatic washing machine , space for fridge freezer. Gas cooker supplied. Space for a small dining room table and chairs
First Floor
Stairs to first floor are carpeted
Bedroom One - 13‘ 0‘‘ x 8‘ 6‘‘ (3.96m x 2.59m)
Lovely light and airy room , newly carpeted , radiator. Looks out into the garden
Bedroom Two - 10‘ 11‘‘ x 9‘ 2‘‘ (3.32m x 2.79m)
Another double room with built in wardrobes and an additional storage cupboard . New carpet laid ,radiator. looks out into the garden
Bathroom
Fitted with a three piece suite of bath ,wc and wash basin . Shower mounted to wall above bath. Tiled flooring
Outside
Lovely large garden mainly laid to lawn with a patio area and side entrance with another area of patio .
parking
To the front of the property there is parking
£120 per applicant for viewings£120 administration feeNO PETS NO SMOKERS NO HB
Lounge - 15‘ 3‘‘ x 13‘ 0‘‘ (4.64m x 3.96m)
laminate flooring laid , patio doors into garden , radiator
Kitchen/Diner - 8‘ 1‘‘ x 13‘ 0‘‘ (2.46m x 3.96m)
Not a modern kitchen but the Landlord will be looking to hopefully replace sometime in the New Year . It has a basic range of cupboards with worktops over. Plumbing for automatic washing machine , space for fridge freezer. Gas cooker supplied. Space for a small dining room table and chairs
First Floor
Stairs to first floor are carpeted
Bedroom One - 13‘ 0‘‘ x 8‘ 6‘‘ (3.96m x 2.59m)
Lovely light and airy room , newly carpeted , radiator. Looks out into the garden
Bedroom Two - 10‘ 11‘‘ x 9‘ 2‘‘ (3.32m x 2.79m)
Another double room with built in wardrobes and an additional storage cupboard . New carpet laid ,radiator. looks out into the garden
Bathroom
Fitted with a three piece suite of bath ,wc and wash basin . Shower mounted to wall above bath. Tiled flooring
Outside
Lovely large garden mainly laid to lawn with a patio area and side entrance with another area of patio .
parking
To the front of the property there is parking
£120 per applicant for viewings£120 administration feeNO PETS NO SMOKERS NO HB
Static Map
Google Street View
House Prices for houses sold in PL12 4UG
Stations Nearby
- Saltash
- 1.3 miles
- St Budeaux Victoria Road
- 2.3 miles
- St Budeaux Ferry Road
- 2.4 miles
Schools Nearby
- Woodlands School
- 4.5 miles
- Mount Tamar School
- 2.7 miles
- Mill Ford School
- 3.1 miles
- Brunel Primary and Nursery School
- 0.8 miles
- St Stephens (Saltash) Community Primary School
- 0.7 miles
- Burraton Community Primary School
- 0.2 miles
- Saltash.net community school
- 0.9 miles
- Tamar Valley School
- 1.9 miles
- Torpoint Community College
- 2.7 miles
















