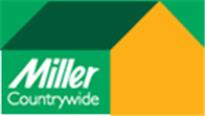Agent details
This property is listed with:
Full Details for 2 Bedroom Detached to rent in Saltash, PL12 :
Well presented two bedroom house situated on the outskirts of the Town centre available unfurnished for a longer let. Open plan lounge , fitted kitchen, and bathroom, parking and enclosed garden , gas central heating and double glazing. Available unfurnished . EPC = C
Entrance Porch
Small area to take shoes and coats off before entering house
Kitchen - 12\‘ 1\‘\‘ x 9\‘ 4\‘\‘ (3.68m x 2.84m)
Newly fitted modern kitchen with ample wall and floor cupboards.Built in electric oven and hobpart tiled walls and ceramic tile floorplumbing for automatic washing machinesmall breakfast bar arearadiator
Lounge/Diner - 18\‘ 5\‘\‘ x 12\‘ 1\‘\‘ (5.61m x 3.68m)
Lovely large room that would fit both dining and lounge furniture should you wish to have both.Feature fireplace with gas firecarpetedradiatorsliding patio doors into the garden
First Floor
carpeted , doors to bedrooms
Bedroom One - 12\‘ 1\‘\‘ x 9\‘ 7\‘\‘ (3.68m x 2.92m)
Good sized bright and airy room carpeted radiator
Bathroom - 5\‘ 4\‘\‘ x 7\‘ 7\‘\‘ (1.62m x 2.31m)
Bright room with a modern three piece suite of bath wc and wash hand basin.Electric shower with screen to bathVinyl floor coveringradiator
Bedroom Two - 12\‘ 1\‘\‘ x 10\‘ 1\‘\‘ (3.68m x 3.07m)
Double room which looks out onto the garden.small storage cupboardcarpeted radiator
Outside
To the front of the property there is allocated parkingto the rear is a small paved area with a lawned area and Apple Tree.Small garden shedSide path and gate giving access to the front of the property
£120 PER APPLICANT FOR REFERENCES£120 ADMINISTRATION FEE PAYABLE NO PETS NON SMOKERS
Entrance Porch
Small area to take shoes and coats off before entering house
Kitchen - 12\‘ 1\‘\‘ x 9\‘ 4\‘\‘ (3.68m x 2.84m)
Newly fitted modern kitchen with ample wall and floor cupboards.Built in electric oven and hobpart tiled walls and ceramic tile floorplumbing for automatic washing machinesmall breakfast bar arearadiator
Lounge/Diner - 18\‘ 5\‘\‘ x 12\‘ 1\‘\‘ (5.61m x 3.68m)
Lovely large room that would fit both dining and lounge furniture should you wish to have both.Feature fireplace with gas firecarpetedradiatorsliding patio doors into the garden
First Floor
carpeted , doors to bedrooms
Bedroom One - 12\‘ 1\‘\‘ x 9\‘ 7\‘\‘ (3.68m x 2.92m)
Good sized bright and airy room carpeted radiator
Bathroom - 5\‘ 4\‘\‘ x 7\‘ 7\‘\‘ (1.62m x 2.31m)
Bright room with a modern three piece suite of bath wc and wash hand basin.Electric shower with screen to bathVinyl floor coveringradiator
Bedroom Two - 12\‘ 1\‘\‘ x 10\‘ 1\‘\‘ (3.68m x 3.07m)
Double room which looks out onto the garden.small storage cupboardcarpeted radiator
Outside
To the front of the property there is allocated parkingto the rear is a small paved area with a lawned area and Apple Tree.Small garden shedSide path and gate giving access to the front of the property
£120 PER APPLICANT FOR REFERENCES£120 ADMINISTRATION FEE PAYABLE NO PETS NON SMOKERS
Static Map
Google Street View
House Prices for houses sold in PL12 4HJ
Stations Nearby
- Saltash
- 1.3 miles
- St Budeaux Victoria Road
- 2.2 miles
- St Budeaux Ferry Road
- 2.3 miles
Schools Nearby
- Woodlands School
- 4.3 miles
- Mount Tamar School
- 2.5 miles
- Mill Ford School
- 2.9 miles
- Brunel Primary and Nursery School
- 0.7 miles
- St Stephens (Saltash) Community Primary School
- 0.7 miles
- Burraton Community Primary School
- 0.2 miles
- Saltash.net community school
- 1.1 miles
- Tamar Valley School
- 1.9 miles
- Marine Academy Plymouth
- 2.6 miles


















