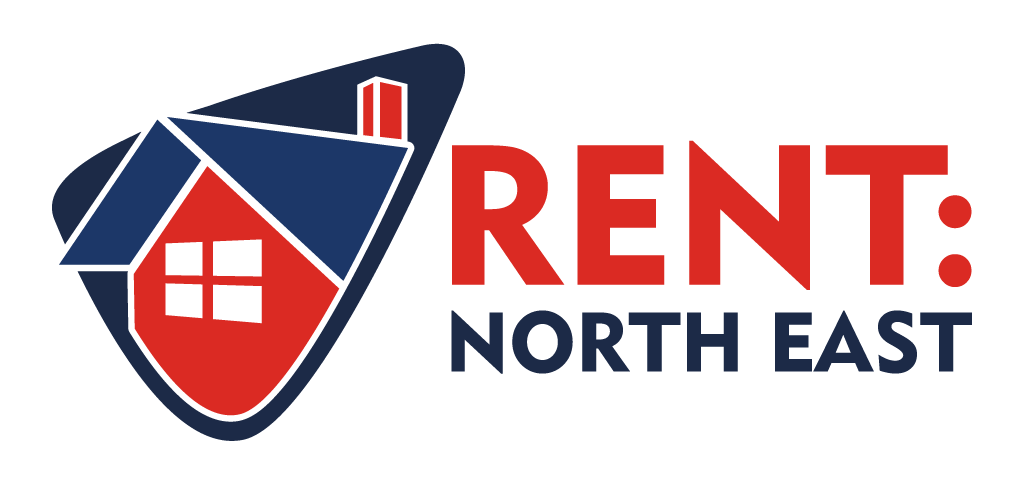Agent details
This property is listed with:
Full Details for 2 Bedroom Detached to rent in Durham, DH1 :
*** WATER RATES INCLUDED WITH RENT, SECURE GATED ACCESS, OVER 50's ONLY, AVAILABLE 1st JUNE 2016 *** This two bedroom lodge is located in the highly popular Finchale Abbey in Brasside, Durham. The property is well presented throughout and includes an entrance hallway, a spacious living room, dining room, modern fitted kitchen, two bedrooms and a family bathroom. The lodge is surrounded by a lawn garden and also includes a balcony and an off street parking space. Viewings are highly recommended so please call us on 0191 384 3330.
ENTRANCE HALL Including carpet flooring, a radiator and two built in storage cupboards.
LIVING ROOM 24' 2" x 11' 10" (7.379m x 3.621m) Spacious living room including carpet flooring, coving, two radiators, double glazed windows and French doors leading to the balcony.
DINING ROOM 9' 5" x 9' 5" (2.889m x 2.871m) Including carpet flooring, coving and double glazed windows.
KITCHEN Fitted kitchen with fitted wall and base units, a stainless steel sink/drainer with mixer tap, an integrated electric oven with four ring gas hob and stainless steel extractor fan above, an integrated fridge/freezer, a washing machine and an integrated dishwasher, coving, a radiator and a double glazed window.
MASTER BEDROOM 9' 5" x 9' 3" (2.876m x 2.834m) Bedroom with built in double wardrobe, carpet flooring, coving, a radiator and double glazed window.
BEDROOM TWO 9' 6" x 9' 4" (2.899m x 2.852m) Bedroom with built in double wardrobe, carpet flooring, coving, a radiator and double glazed window.
BATHROOM Including a bath with a shower above, a low level WC, wash hand basin, a shaving point, partially tiled walls, a chrome towel heater and a double glazed window.
FEES In order to move into this property the applicant is required to pay the following
Non Refundable £100 holding fee (which reserves the property whilst the referencing is carried out)
Then the initial monies due on the day the applicant moves in are
First months rent
Damage Deposit (the same amount as the rent)
£200 Administration Fee
ENTRANCE HALL Including carpet flooring, a radiator and two built in storage cupboards.
LIVING ROOM 24' 2" x 11' 10" (7.379m x 3.621m) Spacious living room including carpet flooring, coving, two radiators, double glazed windows and French doors leading to the balcony.
DINING ROOM 9' 5" x 9' 5" (2.889m x 2.871m) Including carpet flooring, coving and double glazed windows.
KITCHEN Fitted kitchen with fitted wall and base units, a stainless steel sink/drainer with mixer tap, an integrated electric oven with four ring gas hob and stainless steel extractor fan above, an integrated fridge/freezer, a washing machine and an integrated dishwasher, coving, a radiator and a double glazed window.
MASTER BEDROOM 9' 5" x 9' 3" (2.876m x 2.834m) Bedroom with built in double wardrobe, carpet flooring, coving, a radiator and double glazed window.
BEDROOM TWO 9' 6" x 9' 4" (2.899m x 2.852m) Bedroom with built in double wardrobe, carpet flooring, coving, a radiator and double glazed window.
BATHROOM Including a bath with a shower above, a low level WC, wash hand basin, a shaving point, partially tiled walls, a chrome towel heater and a double glazed window.
FEES In order to move into this property the applicant is required to pay the following
Non Refundable £100 holding fee (which reserves the property whilst the referencing is carried out)
Then the initial monies due on the day the applicant moves in are
First months rent
Damage Deposit (the same amount as the rent)
£200 Administration Fee

























