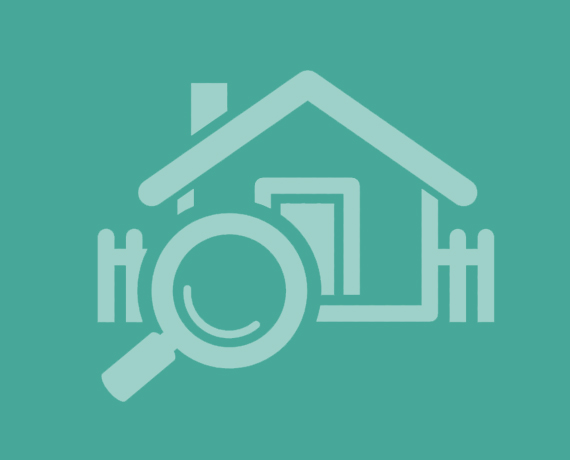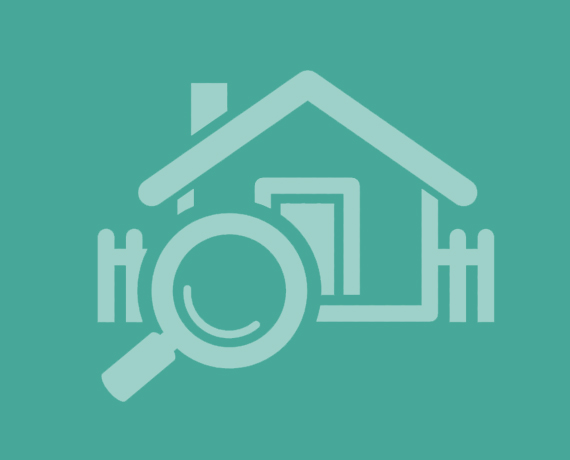Agent details
This property is listed with:
Full Details for 2 Bedroom Detached to rent in Callington, PL17 :
Well presented end terraced property, comprising kitchen, lounge with spiral staircase, 2 bedrooms, shower room, gardens to front and rear. Parking.
Well presented end terraced property, comprising kitchen, lounge with spiral staircase, 2 bedrooms, shower room, gardens to front and rear. Parking.
Housing benefit considered
Pets @ Landlords discretion
Long let.
Kitchen ? 12'7\" x 7'2\" [3.84m x 2.18m] Matching range of wall and base unitis, space for cooker, space for washing machine. Wall mounted boiler supplying central heating and hot water. Space for fridge/freezer, window to front.
Lounge ? 16'7\" x 12'7\" [5.05m x 3.84m] Window and door to rear garden, 2 radiators, spiral staricase to
First floor ? Doors to bedrooms and bathroom. Laminate flooring.
Bedroom 1 ? 12'7\" x 8'7\" Woodern floor, radiator, window to rear
Bedroom 2 ? 10'1\" x 7'3\" Range of built in furniutre, radiator, window to front.
Shower room ? Matching suite comprising of shower cubicle with electric shower, low level WC, wash hand basin with vanity unit under. Tiled floor, radiator.
Outside ? To the front is a gravelled front area with pathway leading to front door and parking to the side of the property.
To the rear the garden is part lawned with pathway to a further patio and side gated access to the front. All enclosed by stone walling and fencing.
Well presented end terraced property, comprising kitchen, lounge with spiral staircase, 2 bedrooms, shower room, gardens to front and rear. Parking.
Housing benefit considered
Pets @ Landlords discretion
Long let.
Kitchen ? 12'7\" x 7'2\" [3.84m x 2.18m] Matching range of wall and base unitis, space for cooker, space for washing machine. Wall mounted boiler supplying central heating and hot water. Space for fridge/freezer, window to front.
Lounge ? 16'7\" x 12'7\" [5.05m x 3.84m] Window and door to rear garden, 2 radiators, spiral staricase to
First floor ? Doors to bedrooms and bathroom. Laminate flooring.
Bedroom 1 ? 12'7\" x 8'7\" Woodern floor, radiator, window to rear
Bedroom 2 ? 10'1\" x 7'3\" Range of built in furniutre, radiator, window to front.
Shower room ? Matching suite comprising of shower cubicle with electric shower, low level WC, wash hand basin with vanity unit under. Tiled floor, radiator.
Outside ? To the front is a gravelled front area with pathway leading to front door and parking to the side of the property.
To the rear the garden is part lawned with pathway to a further patio and side gated access to the front. All enclosed by stone walling and fencing.
Static Map
Google Street View
House Prices for houses sold in PL17 7PW
Stations Nearby
- Gunnislake
- 3.8 miles
- Calstock
- 4.2 miles
- Bere Alston
- 4.7 miles
Schools Nearby
- Woodlands School
- 9.2 miles
- Mount Tamar School
- 8.6 miles
- Mill Ford School
- 8.3 miles
- Callington Primary School
- 0.5 miles
- Harrowbarrow School
- 2.0 miles
- St Mellion CofE VA School
- 2.5 miles
- Callington Community College
- 0.6 miles
- Tavistock College
- 7.0 miles
- Chelfham Senior School
- 4.1 miles
- Chelfham Senior School
- 4.2 miles
















