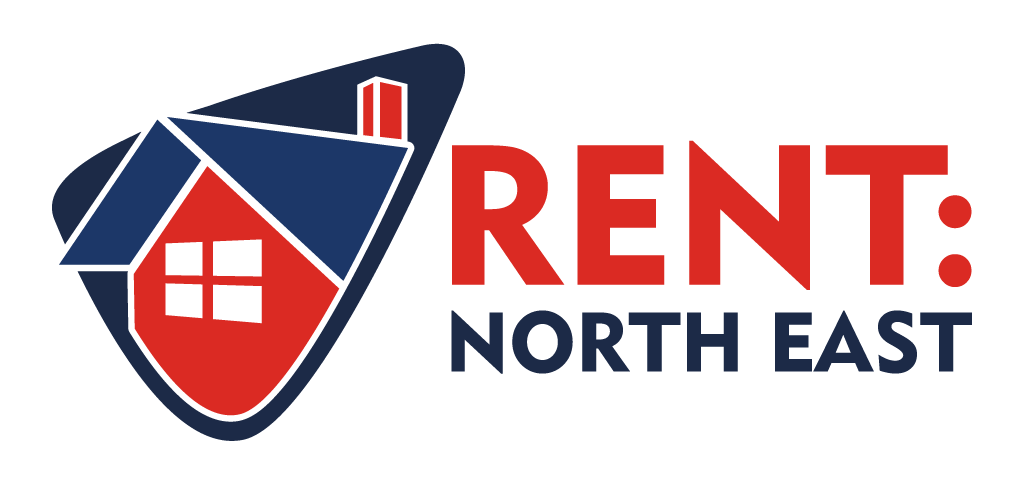Agent details
This property is listed with:
Full Details for 2 Bedroom Detached to rent in Consett, DH8 :
TWO BEDROOM TERRACED HOUSE VERY WELL PRESENTED THROUGHOUT
Gilmore Estates welcome this immaculate two bedroom terraced house located on John Street in Consett. the property has gas fired central heating and UPVC double glazing.
Admin Fee £150 Vat Free.
Entrance Hallway : Upvc entrance door to hallway, stairs to first floor, central heating radiator, laminate wood floor.
Lounge : 4.08m x 3.97m (13'5" x 13'0") , Upvc window to front elevation, gas fire with timber surround, television and telephone points, laminate wood flooring, under stairs cupboard.
Dining Kitchen : 4.63m x 2.60m (15'2" x 8'6") , Wall, base and display units with laminate work surfaces, stainless steel round sink and drainer with mixer tap, integral oven and hob with stainless steel chimney extractor, plumbed for automatic washing machine, tiled splash backs, tiled effect laminate wood flooring, central heating radiator, Upvc window and door to rear.
First Floor Landing : Loft access
Bedroom One : 4.06m x 3.54m (13'4" x 11'7") , Upvc window to front, central heating radiator, walk in wardrobe.
Bedroom two : 3.07m x 3.11m (10'1" x 10'2") , Upvc window to rear, central heating radiator.
Bathroom : 1.75m x 2.47m (5'9" x 8'1") , Upvc window to rear, central heating radiator, white suite comprising bath with electric shower over, low level wc, pedestal wash hand basin, tiled splash backs, linen cupboard.
Externally : Lovely yard with raised beds, decking and gravelled patio area, double gates.
Gilmore Estates welcome this immaculate two bedroom terraced house located on John Street in Consett. the property has gas fired central heating and UPVC double glazing.
Admin Fee £150 Vat Free.
Entrance Hallway : Upvc entrance door to hallway, stairs to first floor, central heating radiator, laminate wood floor.
Lounge : 4.08m x 3.97m (13'5" x 13'0") , Upvc window to front elevation, gas fire with timber surround, television and telephone points, laminate wood flooring, under stairs cupboard.
Dining Kitchen : 4.63m x 2.60m (15'2" x 8'6") , Wall, base and display units with laminate work surfaces, stainless steel round sink and drainer with mixer tap, integral oven and hob with stainless steel chimney extractor, plumbed for automatic washing machine, tiled splash backs, tiled effect laminate wood flooring, central heating radiator, Upvc window and door to rear.
First Floor Landing : Loft access
Bedroom One : 4.06m x 3.54m (13'4" x 11'7") , Upvc window to front, central heating radiator, walk in wardrobe.
Bedroom two : 3.07m x 3.11m (10'1" x 10'2") , Upvc window to rear, central heating radiator.
Bathroom : 1.75m x 2.47m (5'9" x 8'1") , Upvc window to rear, central heating radiator, white suite comprising bath with electric shower over, low level wc, pedestal wash hand basin, tiled splash backs, linen cupboard.
Externally : Lovely yard with raised beds, decking and gravelled patio area, double gates.
Static Map
Google Street View
House Prices for houses sold in DH8 0AD
Stations Nearby
- Stocksfield
- 6.5 miles
- Prudhoe
- 7.2 miles
- Riding Mill
- 7.8 miles
Schools Nearby
- Trinity School
- 10.8 miles
- Villa Real School
- 1.0 mile
- Hare Law School
- 4.0 miles
- Shotley Bridge Infant (L) School
- 0.7 miles
- Benfieldside Primary School
- 0.2 miles
- St Mary's Roman Catholic Voluntary Aided Primary School, Blackhill
- 0.5 miles
- Derwentside College
- 0.9 miles
- Consett Academy
- 1.7 miles
- St Bede's Catholic Comprehensive School and Sixth Form College, Lanchester
- 4.6 miles





















