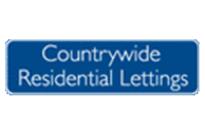Agent details
This property is listed with:
Full Details for 2 Bedroom Detached to rent in Middlesbrough, TS5 :
An IMMACULATE semi detached bungalow having recently benefitted from a REFURBISHED KITCHEN and BATHROOM. The property is UNFURNISHED and is offered with IMMEDIATE AVAILABILITY. The accommodation is UPVC DOUBLE GLAZED and is GAS CENTRALLY HEATED via a COMBI SYSTEM. There are gardens to the front and rear and long driveway for parking of a number of vehicles. Bond £570.
ENTRANCE HALL
uPVC double glazed entrance door. Access to loft space. Radiator.
LOUNGE - 16' 9'' x 10' 0'' (5.10m x 3.05m)
uPVC double glazed bay window. TV aerial point. 2 x radiators.
DINING ROOM - 10' 6'' x 8' 4'' (3.20m x 2.54m)
uPVC double glazed window. Radiator. Pantry storage cupboard with window.
KITCHEN - 8' 0'' x 9' 1'' (2.44m x 2.77m)
Newly fitted with a range of modern white high gloss base and wall units with worksurfaces having cream tiled splashbacks and incorporating inset stainless steel sink unit with mixer tap. Integrated electric oven and gas hob with extractor hood over. uPVC double glazed window overlooking rear garden. Worcester gas central heating boiler.
BEDROOM 1 - 11' 9'' x 11' 2'' (3.58m x 3.40m)
Airing cupboard housing gas and electric meters. uPVC double glazed window overlooking the rear. Radiator.
BEDROOM 2 - 8' 4'' x 12' 2'' (2.54m x 3.71m)
Upvc double glazed bay window to the front. Fitted wooden sliding robes. Radiator.
BATHROOM
Newly refitted with a suite comprising bath with electric shower over and wash hand basin. Chrome ladder style radiator. uPVC double glazed window. Extractor fan.
SEPARATE WC
Fitted with a wc, radiator and uPVC double glazed window.
EXTERNALLY
Established gardens to the front and rear. Long driveway along the side of the property leading to detached garage. Brick storage bunker and glazed potting shed.
ENERGY PERFORMANCE CERTIFICATE (EPC)
The Energy Rating for this property is C A full version of the EPC is available upon request.
ENTRANCE HALL
uPVC double glazed entrance door. Access to loft space. Radiator.
LOUNGE - 16' 9'' x 10' 0'' (5.10m x 3.05m)
uPVC double glazed bay window. TV aerial point. 2 x radiators.
DINING ROOM - 10' 6'' x 8' 4'' (3.20m x 2.54m)
uPVC double glazed window. Radiator. Pantry storage cupboard with window.
KITCHEN - 8' 0'' x 9' 1'' (2.44m x 2.77m)
Newly fitted with a range of modern white high gloss base and wall units with worksurfaces having cream tiled splashbacks and incorporating inset stainless steel sink unit with mixer tap. Integrated electric oven and gas hob with extractor hood over. uPVC double glazed window overlooking rear garden. Worcester gas central heating boiler.
BEDROOM 1 - 11' 9'' x 11' 2'' (3.58m x 3.40m)
Airing cupboard housing gas and electric meters. uPVC double glazed window overlooking the rear. Radiator.
BEDROOM 2 - 8' 4'' x 12' 2'' (2.54m x 3.71m)
Upvc double glazed bay window to the front. Fitted wooden sliding robes. Radiator.
BATHROOM
Newly refitted with a suite comprising bath with electric shower over and wash hand basin. Chrome ladder style radiator. uPVC double glazed window. Extractor fan.
SEPARATE WC
Fitted with a wc, radiator and uPVC double glazed window.
EXTERNALLY
Established gardens to the front and rear. Long driveway along the side of the property leading to detached garage. Brick storage bunker and glazed potting shed.
ENERGY PERFORMANCE CERTIFICATE (EPC)
The Energy Rating for this property is C A full version of the EPC is available upon request.
Static Map
Google Street View
House Prices for houses sold in TS5 8DA
Stations Nearby
- Thornaby
- 2.8 miles
- Marton
- 2.1 miles
- Gypsy Lane
- 2.8 miles
Schools Nearby
- Westlands School
- 1.6 miles
- Beverley School
- 1.2 miles
- Priory Woods School
- 3.2 miles
- St Clare's RC Primary School
- 0.6 miles
- Acklam Whin Primary School
- 0.5 miles
- Kader Primary School
- 0.5 miles
- Trinity Catholic College
- 0.5 miles
- Acklam Grange School A Specialist Technology College for Maths and Computing
- 0.9 miles
- Oakfields Community College
- 0.7 miles






















