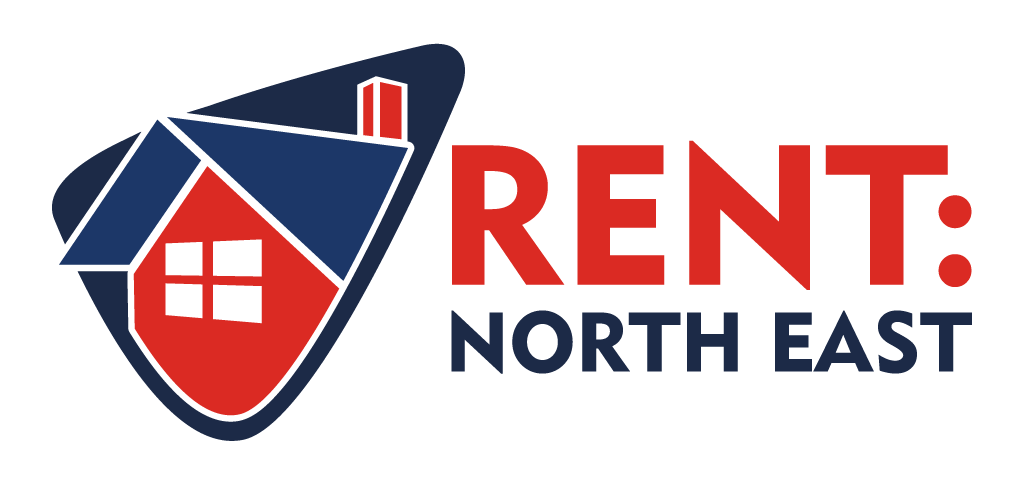Agent details
This property is listed with:
Full Details for 2 Bedroom Detached to rent in Consett, DH8 :
Gilmore Estates welcome this two bedroom modern link villa in a sought after residential estate in Consett.
Available February
No Pets
No Smokers
No Dss
Admin Fee £250
Entrance Hallway : 4.49m x 1.90m (14'9" x 6'3") , Entrance door to hallway, stairs to first floor, central heating radiator.
Downstairs Cloaks WC : 0.88m x 1.61m (2'11" x 5'3") , Low level WC, pedestal wash hand basin, central heating radiator, extractor fan.
Lounge : 3.05m x 3.81m (10'0" x 12'6") , Upvc French door to rear garden, laminate wood flooring, central heating radiator, telephone and television points.
Dining Kitchen : 1.80m x 4.20m (5'11" x 13'9") , Upvc window to front elevation, wall and base units with laminate work surfaces, 1.5 sink and drainer unit, integral oven with gas hob and extractor hood, plumbed for automatic washing machine, tiled splash backs, central heating radiator.
First Floor Landing : 2.05m x 1.25m (6'9" x 4'1") , Loft access.
Bedroom One : 3.02m x 3.78m (9'11" x 12'5") , Two Upvc windows to the front elevation, central heating radiator, television points, built in wardrobes.
Bedroom Two : 1.88m x 3.49m (6'2" x 11'5") , Upvc window to rear elevation, central heating radiator.
Bathroom : 2.86m x 1.86m (9'5" x 6'1") , White suite comprising of bath with shower over, low level wc, pedestal wash hand basin, tiled splash backs, central heating radiator, Upvc window to rear, airing cupboard.
Externally : To the front of the property there is ample parking, the rear is fully enclosed with paved patio, lawn and garden shed.
Available February
No Pets
No Smokers
No Dss
Admin Fee £250
Entrance Hallway : 4.49m x 1.90m (14'9" x 6'3") , Entrance door to hallway, stairs to first floor, central heating radiator.
Downstairs Cloaks WC : 0.88m x 1.61m (2'11" x 5'3") , Low level WC, pedestal wash hand basin, central heating radiator, extractor fan.
Lounge : 3.05m x 3.81m (10'0" x 12'6") , Upvc French door to rear garden, laminate wood flooring, central heating radiator, telephone and television points.
Dining Kitchen : 1.80m x 4.20m (5'11" x 13'9") , Upvc window to front elevation, wall and base units with laminate work surfaces, 1.5 sink and drainer unit, integral oven with gas hob and extractor hood, plumbed for automatic washing machine, tiled splash backs, central heating radiator.
First Floor Landing : 2.05m x 1.25m (6'9" x 4'1") , Loft access.
Bedroom One : 3.02m x 3.78m (9'11" x 12'5") , Two Upvc windows to the front elevation, central heating radiator, television points, built in wardrobes.
Bedroom Two : 1.88m x 3.49m (6'2" x 11'5") , Upvc window to rear elevation, central heating radiator.
Bathroom : 2.86m x 1.86m (9'5" x 6'1") , White suite comprising of bath with shower over, low level wc, pedestal wash hand basin, tiled splash backs, central heating radiator, Upvc window to rear, airing cupboard.
Externally : To the front of the property there is ample parking, the rear is fully enclosed with paved patio, lawn and garden shed.
Static Map
Google Street View
House Prices for houses sold in DH8 7NH
Stations Nearby
- Stocksfield
- 8.1 miles
- Prudhoe
- 8.7 miles
- Wylam
- 9.2 miles
Schools Nearby
- Durham Trinity School
- 10.3 miles
- Villa Real School
- 1.2 miles
- Hare Law School
- 3.6 miles
- Delves Lane Junior School
- 0.3 miles
- Delves Lane Infant School
- 0.3 miles
- Consett Infant School & Nursery Unit
- 0.8 miles
- Derwentside College
- 0.6 miles
- Consett Academy
- 1.6 miles
- St Bede's Catholic Comprehensive School and Sixth Form College, Lanchester
- 3.4 miles























