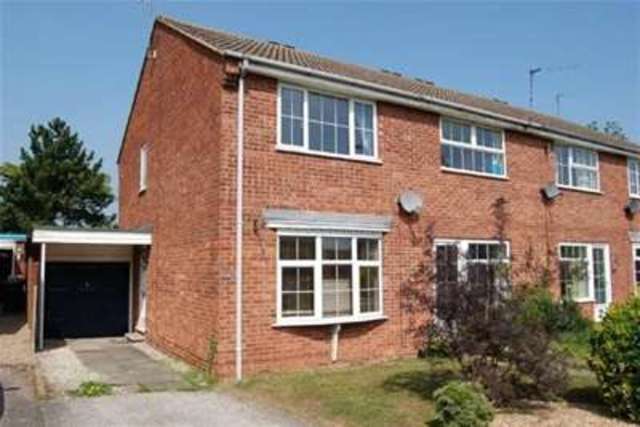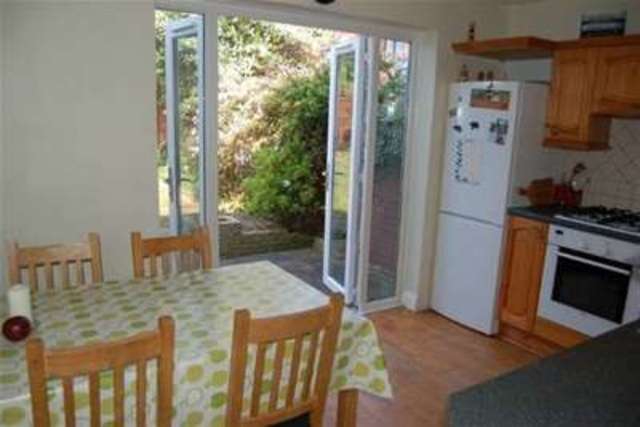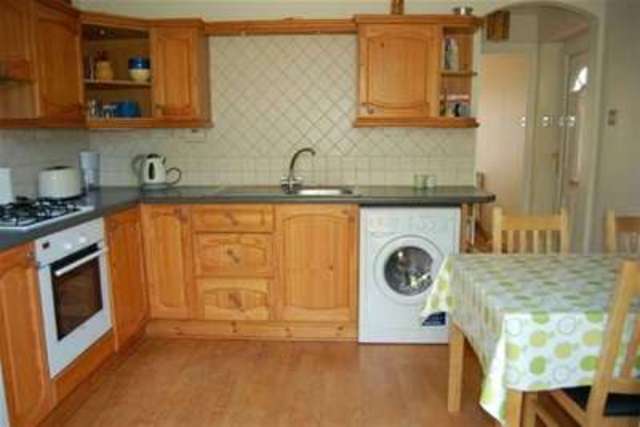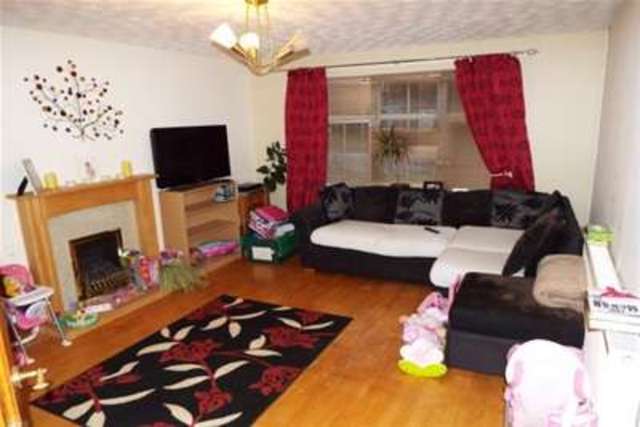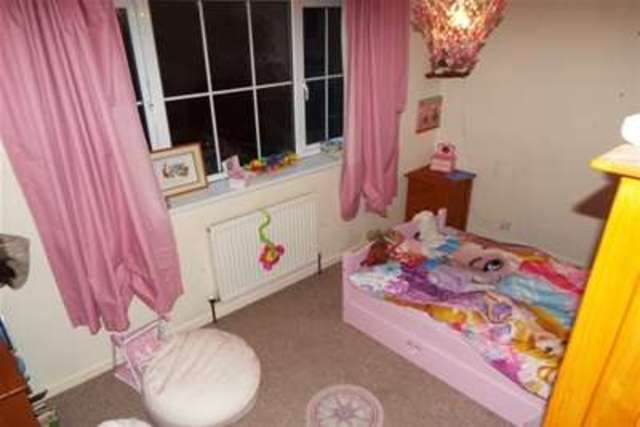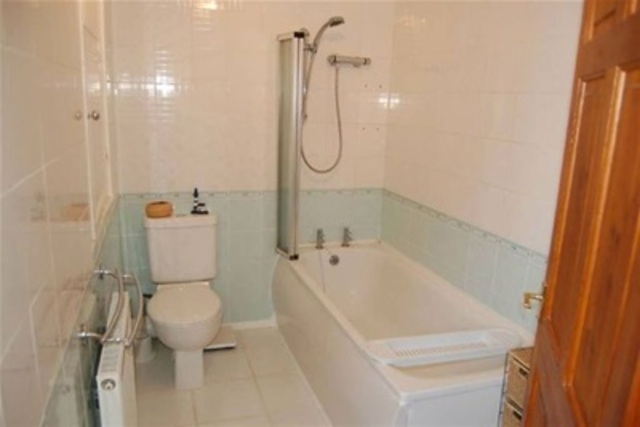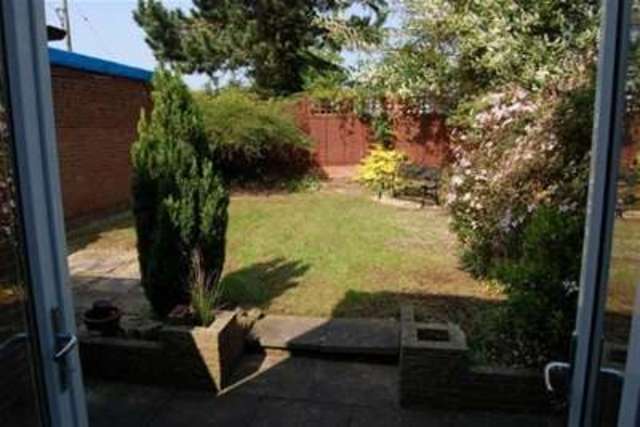Agent details
This property is listed with:
Frank Innes
10 Central Avenue, West Bridgford, Nottingham, Nottinghamshire, NG2 5GR
- Telephone:
- 01159 017 094
Full Details for 2 Bedroom Detached to rent in Nottingham, NG12 :
Located in a in a popular part of Cotgrave with countryside views to rear, this two bedroom end terrace house is presented in good decorative order throughout. There is UPVC double glazing, gas central heating and single garage.
Located in a in a popular part of Cotgrave with countryside views to rear, this two bedroom end terrace house is presented in good decorative order throughout. There is UPVC double glazing, gas central heating and single garage. Briefly the property comprises: hall, lounge, kitchen diner, two bedrooms and a bathroom. Externally there is a driveway with parking for two cars and garage, with an enclosed garden to the rear. Situated within easy access of the village centre which benefits from a good range of shopping facilities and amenities including local leisure centre. There is a nature park and eighteen hole golf course close by and the village is conveniently located via the major link roads to the Nottingham city centre and the surrounding areas, we would strongly recommend an early internal inspection.
Accommodation
A UPVC double glazed door to side elevation gives access to:
Side Hall
With wooden floor, understairs storage cupboard and door recess leading to:
Lounge
5.72m(18'9'') max x 3.53m(11'7'')
With wood surround and marble effect inset and hearth, bow bay double glazed window to front elevation, radiator, wooden floor, stairs to first floor landing and television aerial point.
Kitchen Diner
3.53m(11'7'') x 2.57m(8'5'')
Fitted with a range of wall and base units with rolled edge work surfaces over, inset stainless steel sink unit with mixer taps over, inset electric Siemens oven with four ring gas hob and extractor hood over, space for fridge freezer, plumbing for washing machine, radiator, wooden floor, part tiling to walls, French UPVC double glazed doors leading on to rear patio.
First Floor Landing
With access to loft, double glazed window to side elevation and doors leading to:
Bedroom One
3.53m(11'7'') x 2.90m(9'6'')
With UPVC double glazed window to front elevation and radiator.
Bedroom Two
3.56m(11'8'') x 2.57m(8'5'')
With radiator and UPVC double glazed window to rear elevation with countryside views.
Bathroom
Fitted with a white three piece suite comprising: bath with overhead mains shower and retractable screen, low flush w.c., wash hand basin, tiling to walls, radiator, tiled floor, built-in cupboard over stairwell and extractor fan.
Outside
To the front of the property there is lawned front garden area with a variety of plants and shrubs, there is a single driveway to the side giving access to car port which in turn leads to a single garage.
Garage
4.65m(15'3'') x 2.36m(7'9'')
With up and over door, double doors opening into rear garden and newly installed gas central heating boiler.
Garden
The rear garden has a patio area with steps leading up to a lawned garden with a further patio area enclosed by wooden fencing and has a variety of plants and shrubs.
Council Tax Band A
Located in a in a popular part of Cotgrave with countryside views to rear, this two bedroom end terrace house is presented in good decorative order throughout. There is UPVC double glazing, gas central heating and single garage. Briefly the property comprises: hall, lounge, kitchen diner, two bedrooms and a bathroom. Externally there is a driveway with parking for two cars and garage, with an enclosed garden to the rear. Situated within easy access of the village centre which benefits from a good range of shopping facilities and amenities including local leisure centre. There is a nature park and eighteen hole golf course close by and the village is conveniently located via the major link roads to the Nottingham city centre and the surrounding areas, we would strongly recommend an early internal inspection.
Accommodation
A UPVC double glazed door to side elevation gives access to:
Side Hall
With wooden floor, understairs storage cupboard and door recess leading to:
Lounge
5.72m(18'9'') max x 3.53m(11'7'')
With wood surround and marble effect inset and hearth, bow bay double glazed window to front elevation, radiator, wooden floor, stairs to first floor landing and television aerial point.
Kitchen Diner
3.53m(11'7'') x 2.57m(8'5'')
Fitted with a range of wall and base units with rolled edge work surfaces over, inset stainless steel sink unit with mixer taps over, inset electric Siemens oven with four ring gas hob and extractor hood over, space for fridge freezer, plumbing for washing machine, radiator, wooden floor, part tiling to walls, French UPVC double glazed doors leading on to rear patio.
First Floor Landing
With access to loft, double glazed window to side elevation and doors leading to:
Bedroom One
3.53m(11'7'') x 2.90m(9'6'')
With UPVC double glazed window to front elevation and radiator.
Bedroom Two
3.56m(11'8'') x 2.57m(8'5'')
With radiator and UPVC double glazed window to rear elevation with countryside views.
Bathroom
Fitted with a white three piece suite comprising: bath with overhead mains shower and retractable screen, low flush w.c., wash hand basin, tiling to walls, radiator, tiled floor, built-in cupboard over stairwell and extractor fan.
Outside
To the front of the property there is lawned front garden area with a variety of plants and shrubs, there is a single driveway to the side giving access to car port which in turn leads to a single garage.
Garage
4.65m(15'3'') x 2.36m(7'9'')
With up and over door, double doors opening into rear garden and newly installed gas central heating boiler.
Garden
The rear garden has a patio area with steps leading up to a lawned garden with a further patio area enclosed by wooden fencing and has a variety of plants and shrubs.
Council Tax Band A


